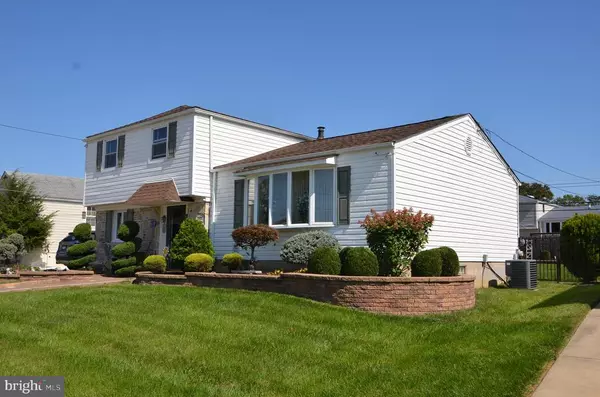$410,000
$435,000
5.7%For more information regarding the value of a property, please contact us for a free consultation.
9725 GLENHOPE RD Philadelphia, PA 19115
4 Beds
4 Baths
2,000 SqFt
Key Details
Sold Price $410,000
Property Type Single Family Home
Sub Type Detached
Listing Status Sold
Purchase Type For Sale
Square Footage 2,000 sqft
Price per Sqft $205
Subdivision Pine Valley
MLS Listing ID PAPH938150
Sold Date 12/11/20
Style Split Level
Bedrooms 4
Full Baths 3
Half Baths 1
HOA Y/N N
Abv Grd Liv Area 2,000
Originating Board BRIGHT
Year Built 1962
Annual Tax Amount $3,800
Tax Year 2020
Lot Size 7,480 Sqft
Acres 0.17
Lot Dimensions 68.00 x 110.00
Property Description
Pride of ownership!!! Amazing home for sale in Pine Valley. 4 bedrooms and 3 full bath. This home is in very good shape, all you need to do is just unpack. Walk-in into the very spacious foyer. From the foyer you can get to one of the bedroom, full bathroom is right near by. Family room had nice gas fireplace, which quickly heat up the whole home. Open plan for kitchen, dinning room and living room, great for parties and fun. Great size bedrooms. Fantastic hardwood floors through out the home. Tons of updates through ownership: kitchen, windows, floors, bathrooms, roof, tankless water heater, landscaping outside(two cute little ponds), deck and so much more. Must see!!!
Location
State PA
County Philadelphia
Area 19115 (19115)
Zoning RSD3
Rooms
Basement Partially Finished
Main Level Bedrooms 4
Interior
Hot Water Natural Gas, Tankless
Heating Forced Air
Cooling Central A/C
Fireplaces Number 1
Fireplaces Type Gas/Propane
Equipment Washer, Dryer, Refrigerator, Built-In Microwave, Dishwasher
Fireplace Y
Appliance Washer, Dryer, Refrigerator, Built-In Microwave, Dishwasher
Heat Source Natural Gas
Laundry Basement
Exterior
Fence Rear
Water Access N
Accessibility None
Garage N
Building
Story 2
Sewer Public Sewer, Public Septic
Water Public
Architectural Style Split Level
Level or Stories 2
Additional Building Above Grade, Below Grade
New Construction N
Schools
Elementary Schools Anne Frank
Middle Schools Baldi
High Schools George Washington
School District The School District Of Philadelphia
Others
Senior Community No
Tax ID 581287300
Ownership Fee Simple
SqFt Source Assessor
Special Listing Condition Standard
Read Less
Want to know what your home might be worth? Contact us for a FREE valuation!

Our team is ready to help you sell your home for the highest possible price ASAP

Bought with Rebecca M Krevitz • BHHS Fox & Roach-Jenkintown





