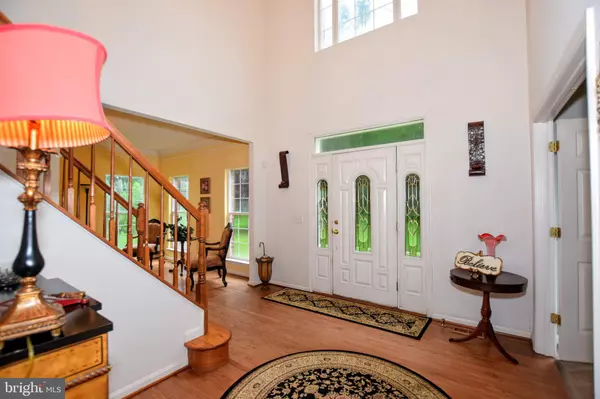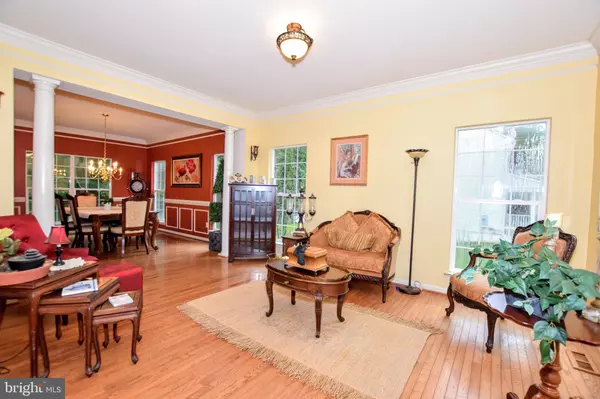$505,000
$510,000
1.0%For more information regarding the value of a property, please contact us for a free consultation.
8 HERBST LN Perryville, MD 21903
4 Beds
4 Baths
3,564 SqFt
Key Details
Sold Price $505,000
Property Type Single Family Home
Sub Type Detached
Listing Status Sold
Purchase Type For Sale
Square Footage 3,564 sqft
Price per Sqft $141
Subdivision Perryville
MLS Listing ID MDCC170668
Sold Date 03/11/21
Style Colonial
Bedrooms 4
Full Baths 3
Half Baths 1
HOA Y/N N
Abv Grd Liv Area 3,564
Originating Board BRIGHT
Year Built 2006
Annual Tax Amount $5,188
Tax Year 2021
Lot Size 4.560 Acres
Acres 4.56
Property Description
Incredible Brick Front Colonial Home Tucked Away in the Woods w/2 Car Side Entry Garage! This unique property, with nearly 3500 SF of finished space, is a dream come true. Situated on 4.5 acres, this property has over 1/2 miles of trails leading to and including stream access! On the main level, enjoy the look and convenience of hardwood floors throughout. Crown molding and nine foot ceilings adorn every room. Columned dining/sitting room make for a luxurious space! PHENOMENAL gourmet kitchen includes gas cooktop, double oven, granite counters, 42" cabinets, large island, and breakfast area! The fireplace in the family room will ensure your comfort all winter long! First floor office means you can spend your working hours in this amazingly comfortable home! Master suite features a massive bedroom, large private sitting room, two-sided walk in closet, and an AMAZING bathroom! Master bathroom features double-sinks, jacuzzi-type soaking tube, tiled floors, skylights! Second and third bedrooms share a "Jack & Jill bathroom." Bedroom four has a private full bathroom of its own! With its park-like setting, premium features, and size, you'll be glad to have made this one HOME! **PLEASE SEE AERIAL INCLUDED IN PHOTOS**
Location
State MD
County Cecil
Zoning RM
Rooms
Other Rooms Dining Room, Primary Bedroom, Sitting Room, Bedroom 2, Bedroom 3, Bedroom 4, Kitchen, Family Room, Basement, Foyer, Office, Primary Bathroom
Basement Full, Interior Access, Outside Entrance, Rough Bath Plumb, Unfinished, Walkout Level
Interior
Interior Features Breakfast Area, Chair Railings, Crown Moldings, Dining Area, Family Room Off Kitchen, Floor Plan - Open, Formal/Separate Dining Room, Kitchen - Country, Kitchen - Eat-In, Kitchen - Gourmet, Kitchen - Island, Kitchen - Table Space, Primary Bath(s), Pantry, Recessed Lighting, Skylight(s), Upgraded Countertops, Wainscotting, Walk-in Closet(s), Water Treat System, Window Treatments, Wood Floors
Hot Water Propane
Heating Central, Forced Air, Programmable Thermostat
Cooling Central A/C, Ceiling Fan(s), Programmable Thermostat
Fireplaces Number 1
Fireplaces Type Fireplace - Glass Doors, Gas/Propane, Heatilator, Marble
Equipment Built-In Microwave, Dishwasher, Dryer - Front Loading, Oven - Double, Refrigerator, Washer - Front Loading, Water Heater, Icemaker, Cooktop
Fireplace Y
Window Features Double Hung
Appliance Built-In Microwave, Dishwasher, Dryer - Front Loading, Oven - Double, Refrigerator, Washer - Front Loading, Water Heater, Icemaker, Cooktop
Heat Source Propane - Owned
Laundry Upper Floor, Washer In Unit
Exterior
Parking Features Garage Door Opener, Garage - Side Entry, Built In, Inside Access, Oversized
Garage Spaces 12.0
Utilities Available Propane
Water Access N
Accessibility None
Attached Garage 2
Total Parking Spaces 12
Garage Y
Building
Story 3
Sewer Septic = # of BR, Septic Exists
Water Well
Architectural Style Colonial
Level or Stories 3
Additional Building Above Grade, Below Grade
New Construction N
Schools
School District Cecil County Public Schools
Others
Senior Community No
Tax ID 0807055161
Ownership Fee Simple
SqFt Source Assessor
Security Features Exterior Cameras,Surveillance Sys
Acceptable Financing Conventional, FHA, VA
Listing Terms Conventional, FHA, VA
Financing Conventional,FHA,VA
Special Listing Condition Standard
Read Less
Want to know what your home might be worth? Contact us for a FREE valuation!

Our team is ready to help you sell your home for the highest possible price ASAP

Bought with Lorraine S Bailey-Carter • Smart Realty, LLC





