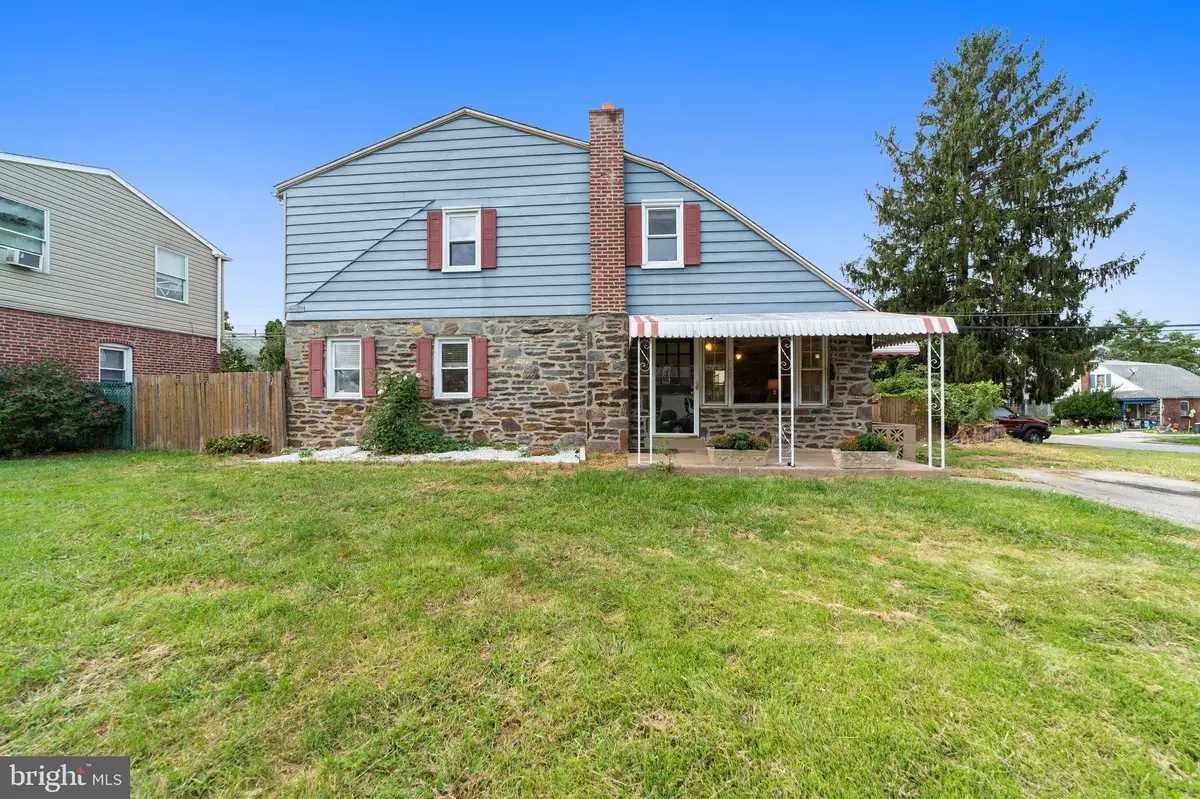$185,000
$190,000
2.6%For more information regarding the value of a property, please contact us for a free consultation.
743 W PENN PINES BLVD Aldan, PA 19018
4 Beds
2 Baths
1,428 SqFt
Key Details
Sold Price $185,000
Property Type Single Family Home
Sub Type Detached
Listing Status Sold
Purchase Type For Sale
Square Footage 1,428 sqft
Price per Sqft $129
Subdivision Penn Pines
MLS Listing ID PADE528584
Sold Date 10/29/20
Style Traditional
Bedrooms 4
Full Baths 2
HOA Y/N N
Abv Grd Liv Area 1,428
Originating Board BRIGHT
Year Built 1950
Annual Tax Amount $5,393
Tax Year 2019
Lot Size 7,057 Sqft
Acres 0.16
Lot Dimensions 65.00 x 75.00
Property Description
Welcome to 743 W Penn Pines Blvd. This beautiful single family 4 BDRM 2 full bath home sits on a corner lot in the quiet Penn Pines subdivision of Upper Darby Twp. The property is within walking distance to parks, playgrounds, and shopping and just a sort drive to the city, airport, and major arteries. The exterior of this home boasts private driveway parking for two, a front and rear covered patio, spacious front and side lawn, and rear fenced yard w/ storage shed. The home also has a BRAND NEW dimensional shingled ROOF. Enter home into opened sun filled living and dining area that has been freshly painted a tasteful shade of greige, has exposed oak hardwoods, dual ceiling fans, and custom built ins. Dining area leads to modern kitchen w/ breakfast bar, ample cabinet and counter space w/ granite counters, recessed lighting, gas stove, and stainless fridge. Kitchen also allows access to rear patio making entertaining easy! First floor full bath w/ new vanity, reglazed tub, and new paint. Generously sized first floor bedroom could also serve as a family room and has NEW carpet and walk in closet. Second floor has an additional three bedrooms and Jack and Jill bathroom w/ updated fixtures. Basement is full and unfinished w/ exterior access, lots of storage space, and laundry area. Make this your home today and take advantage of the recent upgrades made by this owner as well as the EXTREMELY LOW interest rates. SELLER IS EXPECTING MULTIPLE OFFERS. PLEASE SUBMIT HIGHEST AND BEST NO LATER THAN 7PM ON 10/1.
Location
State PA
County Delaware
Area Upper Darby Twp (10416)
Zoning RESIDENTIAL
Rooms
Basement Full, Unfinished
Main Level Bedrooms 1
Interior
Interior Features Breakfast Area, Carpet, Ceiling Fan(s), Combination Dining/Living, Combination Kitchen/Dining, Combination Kitchen/Living, Dining Area, Recessed Lighting, Tub Shower, Upgraded Countertops, Wood Floors
Hot Water Natural Gas
Heating Hot Water
Cooling None
Flooring Hardwood, Carpet, Tile/Brick
Equipment Built-In Microwave, Icemaker, Microwave, Oven/Range - Gas, Refrigerator, Stainless Steel Appliances, Stove
Fireplace N
Window Features Double Hung
Appliance Built-In Microwave, Icemaker, Microwave, Oven/Range - Gas, Refrigerator, Stainless Steel Appliances, Stove
Heat Source Natural Gas
Exterior
Garage Spaces 2.0
Fence Partially
Water Access N
Roof Type Shingle,Pitched
Accessibility 2+ Access Exits
Total Parking Spaces 2
Garage N
Building
Story 2
Sewer Public Sewer
Water Public
Architectural Style Traditional
Level or Stories 2
Additional Building Above Grade, Below Grade
New Construction N
Schools
Elementary Schools Westbrook Park
Middle Schools Drexel Hill
High Schools Upper Darby Senior
School District Upper Darby
Others
Senior Community No
Tax ID 16-02-01625-00
Ownership Fee Simple
SqFt Source Assessor
Acceptable Financing Cash, Conventional, FHA
Listing Terms Cash, Conventional, FHA
Financing Cash,Conventional,FHA
Special Listing Condition Standard
Read Less
Want to know what your home might be worth? Contact us for a FREE valuation!

Our team is ready to help you sell your home for the highest possible price ASAP

Bought with Caitlin Manzo • BHHS Fox & Roach-Media






