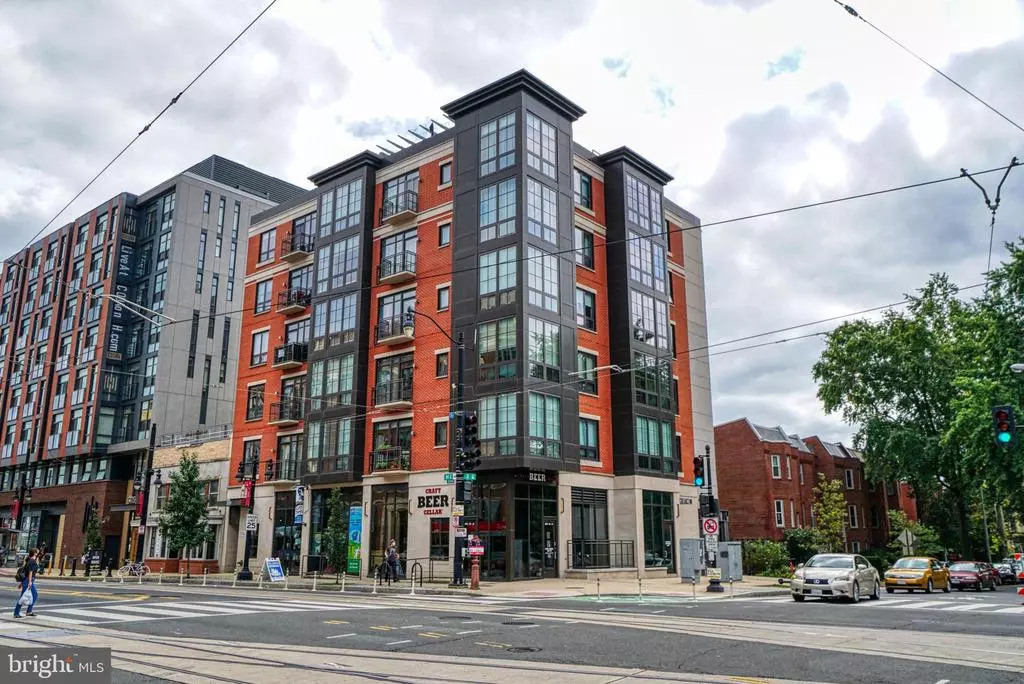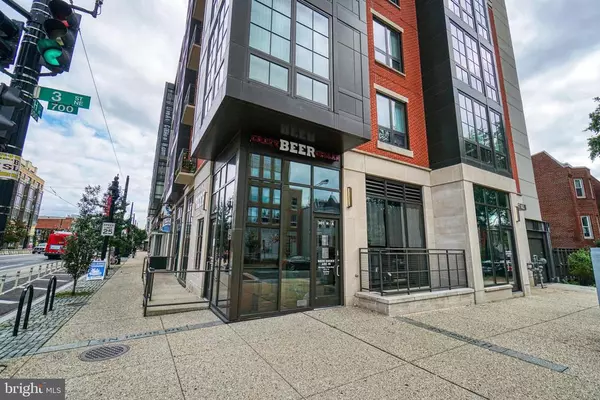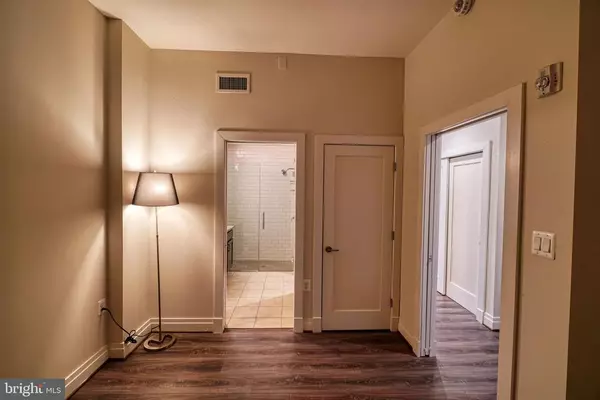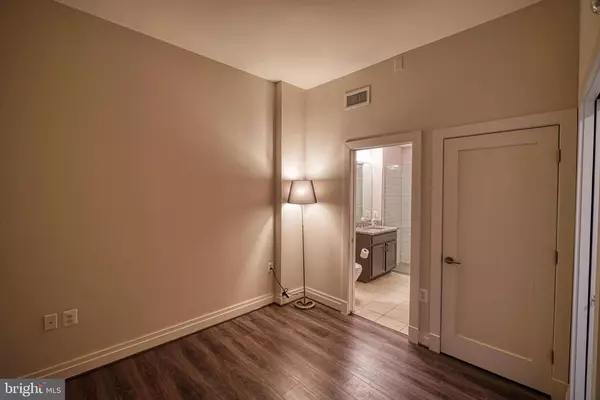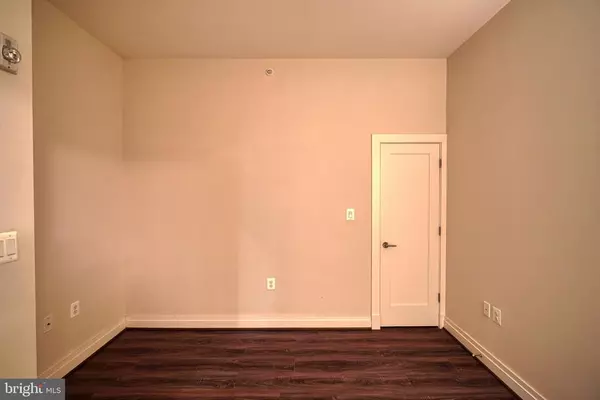$242,814
$242,814
For more information regarding the value of a property, please contact us for a free consultation.
301 H ST NE #303 Washington, DC 20002
1 Bath
623 SqFt
Key Details
Sold Price $242,814
Property Type Condo
Sub Type Condo/Co-op
Listing Status Sold
Purchase Type For Sale
Square Footage 623 sqft
Price per Sqft $389
Subdivision Trinidad
MLS Listing ID DCDC488812
Sold Date 01/19/21
Style Contemporary
Full Baths 1
Condo Fees $237/mo
HOA Y/N N
Abv Grd Liv Area 623
Originating Board BRIGHT
Year Built 2015
Tax Year 2019
Property Description
Incredible Inclusionary Zoning Residence that is subject to income limits at 80% MFI. Lovely studio condominium in fantastic location, Less than 10 minute walk to Union Station Metro Station, Giant and Whole Foods Grocery Stores, Atlas District eateries and shops. Minimum one person household. Household size and income limitations (i.e.: household of 1 has max income of about $67,790; household of 3 has a limit of about $79,400). Lifetime covenants on deed. In the heart of the H St Corridor, enjoy an open floor plan with hardwood floors, private balcony and modern finishes throughout! Floor to ceiling windows drench the unit with abundant light! Gorgeous kitchen boasts quartz counters with backsplash and stainless steel appliances. Spacious tiled luxury bath. Washer/dryer in unit. Enjoy convenience with everything at your doorstep!
Location
State DC
County Washington
Zoning R5
Rooms
Other Rooms Living Room, Kitchen, Bedroom 1, Bathroom 1
Interior
Hot Water Natural Gas
Heating Central
Cooling Central A/C
Heat Source Natural Gas
Exterior
Utilities Available Cable TV, Phone Available, Sewer Available, Water Available
Amenities Available Elevator
Water Access N
Accessibility Elevator
Garage N
Building
Story 1
Unit Features Mid-Rise 5 - 8 Floors
Sewer Public Sewer
Water Public
Architectural Style Contemporary
Level or Stories 1
Additional Building Above Grade, Below Grade
New Construction N
Schools
High Schools Mckinley Technology
School District District Of Columbia Public Schools
Others
Pets Allowed Y
HOA Fee Include Gas,Water
Senior Community No
Tax ID 0777//2008
Ownership Condominium
Special Listing Condition Standard
Pets Allowed No Pet Restrictions
Read Less
Want to know what your home might be worth? Contact us for a FREE valuation!

Our team is ready to help you sell your home for the highest possible price ASAP

Bought with Katherine Scire • Redfin Corp

