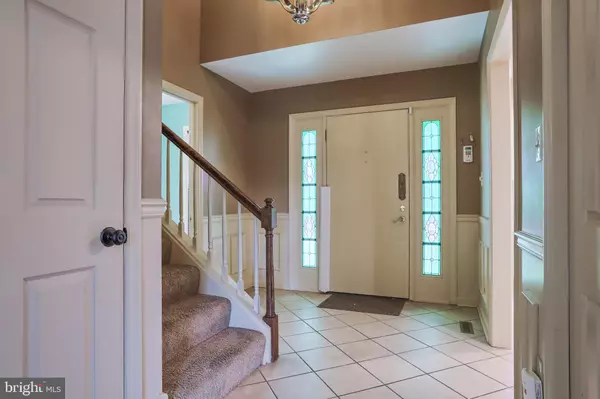$215,000
$219,900
2.2%For more information regarding the value of a property, please contact us for a free consultation.
1116 PEGGY DR Hummelstown, PA 17036
3 Beds
3 Baths
2,202 SqFt
Key Details
Sold Price $215,000
Property Type Condo
Sub Type Condo/Co-op
Listing Status Sold
Purchase Type For Sale
Square Footage 2,202 sqft
Price per Sqft $97
Subdivision Oakmont
MLS Listing ID PADA122998
Sold Date 08/14/20
Style Traditional
Bedrooms 3
Full Baths 2
Half Baths 1
Condo Fees $225/mo
HOA Y/N N
Abv Grd Liv Area 1,476
Originating Board BRIGHT
Year Built 1979
Annual Tax Amount $3,605
Tax Year 2020
Property Description
Come see this charming townhouse in the gorgeous wooded development of Oakmont. This home features so many upgrades, and each room has been modernized. Beautiful tile flooring in the kitchen and bathrooms. The kitchen has granite countertops with matching backsplash, and the kitchen cabinets were upgraded in 2014. The foyer features cathedral ceilings and an upgraded chandelier. The 2 upstairs bedrooms share a Jack and Jill bath which has a fresh and modern look. The lower level bedroom can be used as an office, bedroom, or media room. You will love spending time in the sun room enjoying the seasons of the year with the breathtaking foliage surrounding your home. The location is ideal for the Hershey Medical Center, and this Hummelstown home is in Derry Township School District. The home has economic natural gas heat, along with a security system for added protection. This home is a must see. Call today for your private virtual showing!
Location
State PA
County Dauphin
Area Derry Twp (14024)
Zoning RESIDENTIAL
Rooms
Other Rooms Living Room, Dining Room, Bedroom 2, Bedroom 3, Kitchen, Foyer, Bedroom 1, Sun/Florida Room, Utility Room, Bathroom 1, Bathroom 2, Half Bath
Basement Full
Interior
Interior Features Carpet, Combination Dining/Living, Crown Moldings, Wainscotting, Built-Ins, Ceiling Fan(s), Entry Level Bedroom, Recessed Lighting, Stall Shower, Tub Shower, Walk-in Closet(s)
Hot Water Electric
Heating Forced Air
Cooling Central A/C
Flooring Carpet, Ceramic Tile, Laminated
Equipment Dishwasher, Refrigerator
Fireplace N
Appliance Dishwasher, Refrigerator
Heat Source Natural Gas
Laundry Lower Floor
Exterior
Parking Features Basement Garage, Garage - Rear Entry, Inside Access
Garage Spaces 1.0
Amenities Available None
Water Access N
Accessibility None
Attached Garage 1
Total Parking Spaces 1
Garage Y
Building
Lot Description Trees/Wooded
Story 3
Sewer Public Sewer
Water Public
Architectural Style Traditional
Level or Stories 3
Additional Building Above Grade, Below Grade
Structure Type Dry Wall
New Construction N
Schools
High Schools Hershey High School
School District Derry Township
Others
HOA Fee Include Common Area Maintenance,Ext Bldg Maint,Insurance,Lawn Maintenance,Management,Snow Removal
Senior Community No
Tax ID 24-076-007-000-0000
Ownership Condominium
Security Features Security System
Acceptable Financing Cash, Conventional, FHA, VA
Horse Property N
Listing Terms Cash, Conventional, FHA, VA
Financing Cash,Conventional,FHA,VA
Special Listing Condition Standard
Read Less
Want to know what your home might be worth? Contact us for a FREE valuation!

Our team is ready to help you sell your home for the highest possible price ASAP

Bought with GLORIANA BARKANIC • Keller Williams Realty





