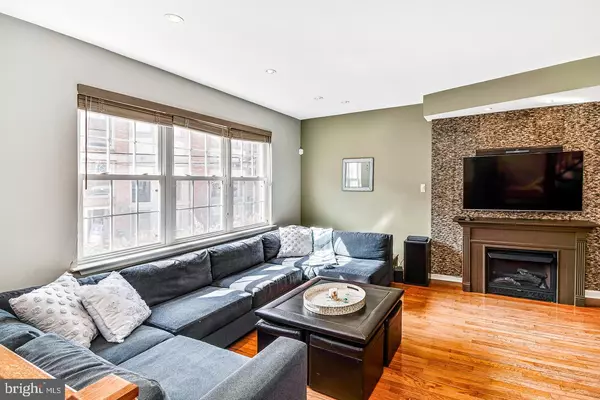$915,000
$850,000
7.6%For more information regarding the value of a property, please contact us for a free consultation.
1631 KATER ST Philadelphia, PA 19146
4 Beds
4 Baths
2,295 SqFt
Key Details
Sold Price $915,000
Property Type Townhouse
Sub Type Interior Row/Townhouse
Listing Status Sold
Purchase Type For Sale
Square Footage 2,295 sqft
Price per Sqft $398
Subdivision Graduate Hospital
MLS Listing ID PAPH2091822
Sold Date 04/29/22
Style Traditional
Bedrooms 4
Full Baths 2
Half Baths 2
HOA Y/N N
Abv Grd Liv Area 2,295
Originating Board BRIGHT
Year Built 2002
Annual Tax Amount $11,468
Tax Year 2022
Lot Size 855 Sqft
Acres 0.02
Lot Dimensions 18.00 x 48.00
Property Description
Make 1631 Kater Street your next home and you will never want to move again... there is no reason to. This home has everything today's buyer is looking for. AND MORE! The current owners have done extensive renovations on the home, and you as the buyer, will be the happy recipients of all the loving work. This Southern facing 4 bedroom, 2 full Bath/2 half Bath residence, has a ONE CAR GARAGE, and 3 brand new decks. Located on one of most desirable streets in Graduate Hospital ,you are in a quiet and safe neighborhood, with only your direct neighbors as traffic. Enter into the home from a designated Foyer and then ascend into the OPEN CONCEPT main living space, that is the HUB of the home. Boasting Hardwood flooring, 3 gigantic windows with Southern unobstructed light, Oversized Living room, with a floor to ceiling accent wall of stacked stone, that surround the GAS fireplace, with stately mantle and recessed lighting. A Powder room, a Generous Dining room that seamlessly connects to the CHEF'S quality Kitchen showcasing clean white custom cabinetry, New SUBZERO, GAS - WOLF slide in range, sleek over mounted microwave, classic subway tiled back splash and the first of the 3 out door spaces, perfect for grilling and indoor/outdoor entertaining. Next level is the Primary Suite that boasts another outdoor space, HUGE bedroom area, walk in closet and a well appointed bathroom with a double bowl vanity, separate shower, a bidet, and a breathtaking leaded glass window that frames the soaking tub perfectly. This floor also has the 2nd bedroom, currently being used as an Office, but can also be the perfect Nursery. 3rd floor reveals two more spacious bedrooms with a Jack and Jill Bathroom and a double vanity also the top floor deck giving jaw dropping Center City views. Lower level offers a wonderful Family room, ANOTHER POWDER BATH, Laundry, small patio and access to the garage. Other mentionables are a New roof with a 10 year warranty, new tankless water heater, NEW rear exterior, that is maintenance free vinyl ( NO STUCCO HERE), coveted Greenfield Elementary School catchment, Marion Anderson playground/recreation center, steps to the Broad street line and an easy walk to Rittenhouse/Fitler Square, Sprouts Market, Target, Easy commute to University City across the South Street Bridge. Dont miss the endless shopping and Restaurants. This is a 100 for the walkability score! DO NOT MISS THIS HOUSE!
Location
State PA
County Philadelphia
Area 19146 (19146)
Zoning CMX2
Rooms
Other Rooms Living Room, Dining Room, Primary Bedroom, Kitchen, Family Room, Laundry, Primary Bathroom
Basement Partial
Interior
Hot Water Natural Gas
Heating Forced Air
Cooling Central A/C
Fireplaces Number 1
Fireplace Y
Heat Source Natural Gas
Laundry Lower Floor
Exterior
Parking Features Garage - Front Entry, Inside Access
Garage Spaces 1.0
Water Access N
Accessibility None
Attached Garage 1
Total Parking Spaces 1
Garage Y
Building
Story 4
Foundation Concrete Perimeter
Sewer Public Sewer
Water Public
Architectural Style Traditional
Level or Stories 4
Additional Building Above Grade, Below Grade
New Construction N
Schools
School District The School District Of Philadelphia
Others
Senior Community No
Tax ID 301019520
Ownership Fee Simple
SqFt Source Assessor
Special Listing Condition Standard
Read Less
Want to know what your home might be worth? Contact us for a FREE valuation!

Our team is ready to help you sell your home for the highest possible price ASAP

Bought with Joshua Allen • BHHS Fox & Roach At the Harper, Rittenhouse Square





