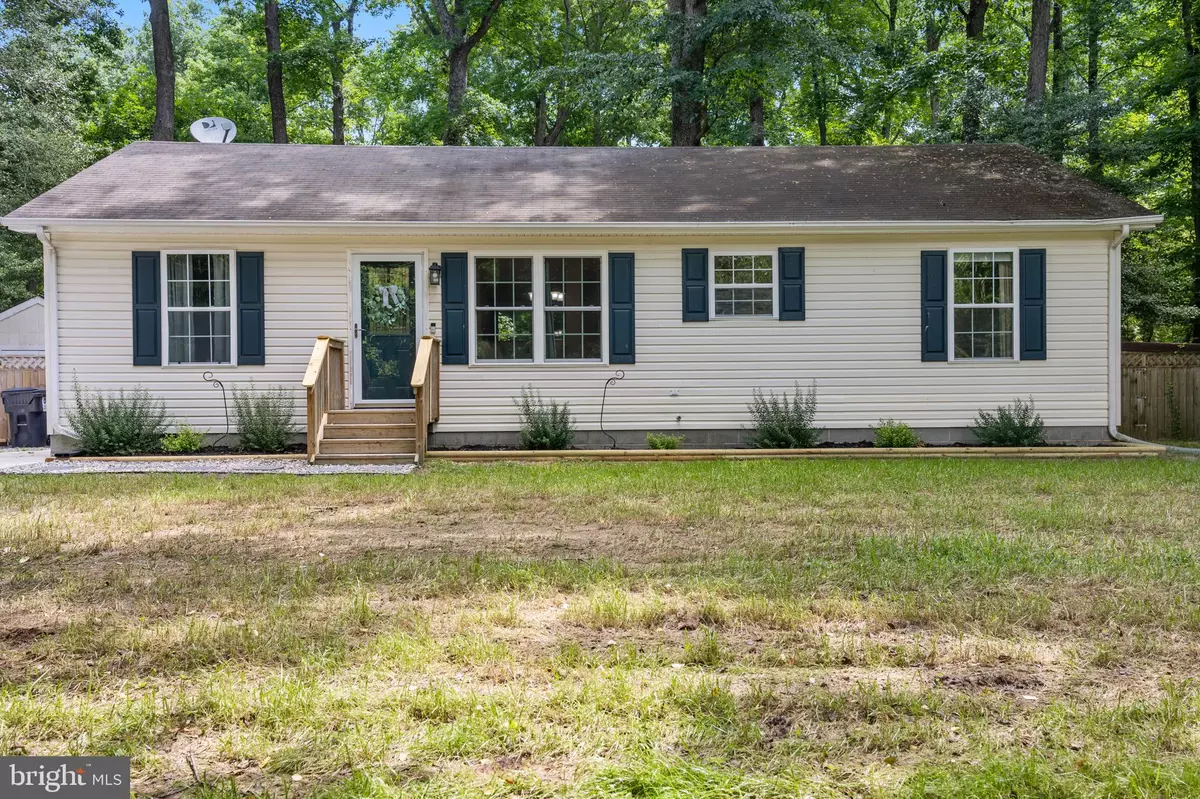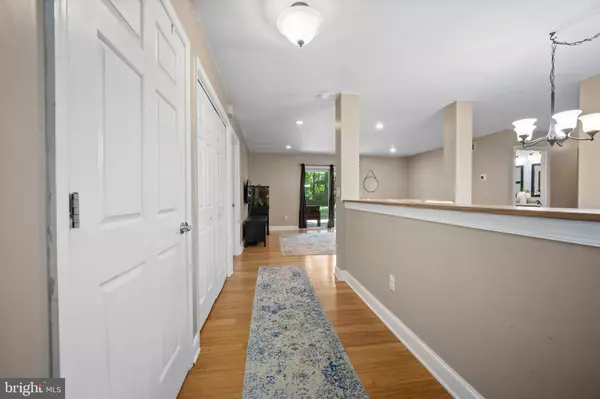$312,500
$315,000
0.8%For more information regarding the value of a property, please contact us for a free consultation.
58 MORGANS CHOICE RD Camden Wyoming, DE 19934
3 Beds
2 Baths
1,288 SqFt
Key Details
Sold Price $312,500
Property Type Single Family Home
Sub Type Detached
Listing Status Sold
Purchase Type For Sale
Square Footage 1,288 sqft
Price per Sqft $242
Subdivision Fair Acres
MLS Listing ID DEKT2012036
Sold Date 07/29/22
Style Ranch/Rambler
Bedrooms 3
Full Baths 2
HOA Y/N N
Abv Grd Liv Area 1,288
Originating Board BRIGHT
Year Built 1995
Annual Tax Amount $940
Tax Year 2021
Lot Size 0.706 Acres
Acres 0.71
Lot Dimensions 119.58 x 208.15
Property Description
Have you been searching for your own piece of country paradise? Look no further! 58 Morgans Choice Road has all that you have been looking for and more!
As you pull up you will immediately appreciate the peace and tranquility this property has to offer. The long private driveway leads you to your ample parking area that will easily fit 5+ cars. The meticulously landscaped yard sets the precedent for this home. When you enter your will appreciate the completely renovated open floor plan with fresh paint and flooring throughout! Directly to your right you have your dining area equipped with built-in seating that holds hidden storage underneath and a beautiful custom table. The large family room is centrally located and was created for hosting all of your functions while the tastefully designed kitchen is perfectly placed to contribute to the occasion while cooking. This home has a split bedroom design with the primary bedroom suite on the left and the secondary full bathroom and and two large bedrooms on the right. The primary bedroom is not only spacious but has a walk in closet and a huge full bathroom with tile floor and designer touches. The secondary full bath rivals the primary bathroom with tile floors and double sinks. The two secondary bedrooms both have ample closet space and are tastefully painted and are ready to move right in. This home has all you could want and more but don't stop yet.
The HUGE back yard is the piece de resistance. This outdoor oasis has a full deck, patio, fire pit, 2 sheds and kids play area! You will appreciate the mature trees that offer respite from the summer sun. Schedule your tour now before your chance to own your own slice of heaven is gone!
Location
State DE
County Kent
Area Caesar Rodney (30803)
Zoning AR
Rooms
Other Rooms Living Room, Dining Room, Primary Bedroom, Bedroom 2, Kitchen, Bedroom 1
Main Level Bedrooms 3
Interior
Interior Features Primary Bath(s)
Hot Water Electric
Heating Heat Pump(s)
Cooling Central A/C
Flooring Fully Carpeted, Vinyl
Equipment Dishwasher, Refrigerator, Microwave
Fireplace N
Appliance Dishwasher, Refrigerator, Microwave
Heat Source Electric
Laundry Main Floor
Exterior
Garage Spaces 6.0
Fence Fully
Water Access N
View Trees/Woods
Accessibility None
Total Parking Spaces 6
Garage N
Building
Lot Description Trees/Wooded, Not In Development
Story 1
Foundation Crawl Space
Sewer On Site Septic
Water Well
Architectural Style Ranch/Rambler
Level or Stories 1
Additional Building Above Grade, Below Grade
New Construction N
Schools
High Schools Caesar Rodney
School District Caesar Rodney
Others
Senior Community No
Tax ID NM-00-10203-01-2000-000
Ownership Fee Simple
SqFt Source Assessor
Special Listing Condition Standard
Read Less
Want to know what your home might be worth? Contact us for a FREE valuation!

Our team is ready to help you sell your home for the highest possible price ASAP

Bought with Gina McCollum Crowder • RE/MAX Associates-Hockessin






