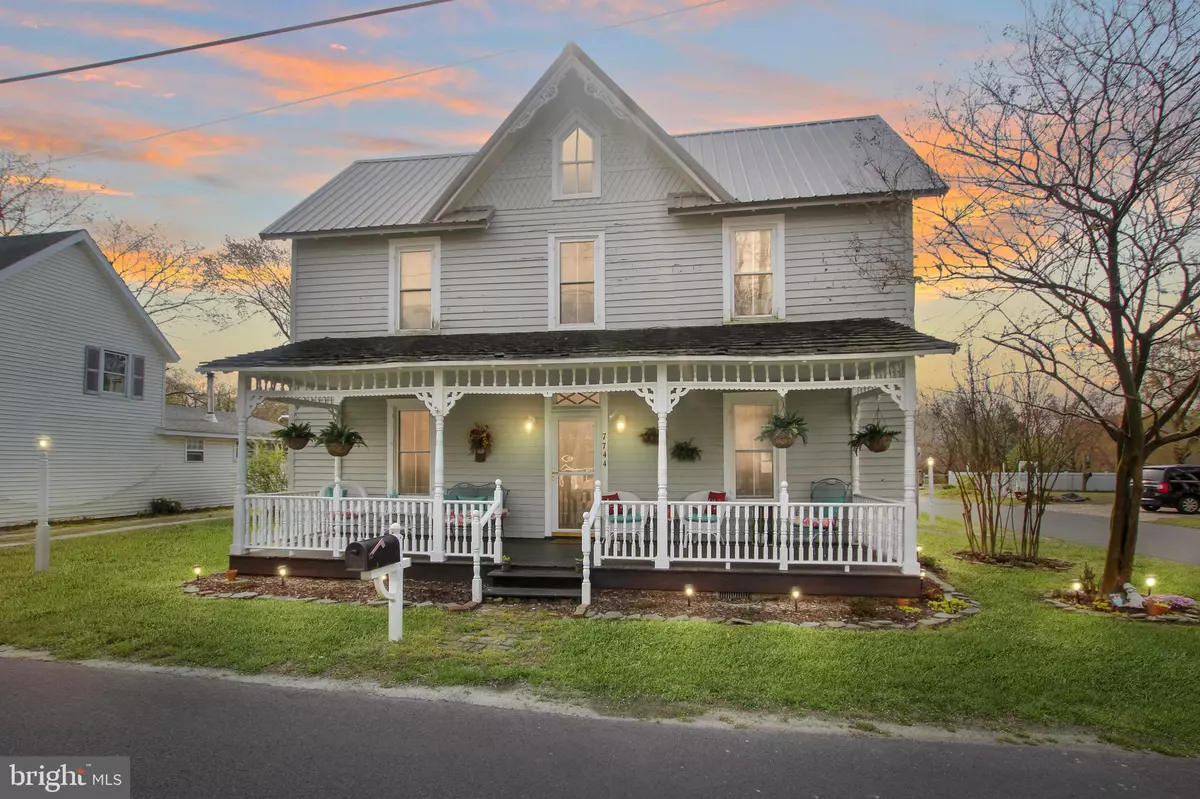$235,000
$249,900
6.0%For more information regarding the value of a property, please contact us for a free consultation.
7744 MAIN ST Bethel, DE 19931
3 Beds
2 Baths
1,812 SqFt
Key Details
Sold Price $235,000
Property Type Single Family Home
Sub Type Detached
Listing Status Sold
Purchase Type For Sale
Square Footage 1,812 sqft
Price per Sqft $129
Subdivision Town Of Bethel
MLS Listing ID DESU180670
Sold Date 06/04/21
Style Victorian
Bedrooms 3
Full Baths 2
HOA Y/N N
Abv Grd Liv Area 1,812
Originating Board BRIGHT
Year Built 1900
Annual Tax Amount $467
Tax Year 2020
Lot Size 10,890 Sqft
Acres 0.25
Lot Dimensions 57.00 x 176.00
Property Description
Step back in time in this charming cottage home in the laid back historic town of Bethel...This three bedroom two full bath home is beyond charming.. From the time you step out of the car into the yard you feel like you have gone back in time.. The freshly painted rooms have all been done in a relaxed calming color that accents the shabby chic decorations.. You have a front porch, a side porch and a back deck to sit and relax and enjoy the peace and quiet of the small town atmosphere You are with a stones throw from the post office and the downtown store. Original hardwood floors with wide trim moldings throughout.. The metal roof makes it maintenance free. You just have to see to believe.. There is some chipping paint on the outside which will not allow for FHA or USDA. However homeowner has gotten quote to repaint or to put siding on...This home is one of the most charming in Bethel and ready for you to call it home.. Call today for your private showing!
Location
State DE
County Sussex
Area Broad Creek Hundred (31002)
Zoning TN
Rooms
Other Rooms Living Room, Dining Room, Primary Bedroom, Bedroom 2, Bedroom 3, Kitchen, Game Room, Full Bath
Interior
Interior Features Attic, Carpet, Double/Dual Staircase, Kitchen - Table Space, Pantry, Walk-in Closet(s), Wood Floors
Hot Water Electric
Heating Heat Pump(s)
Cooling Central A/C
Equipment Dishwasher, Dryer, Microwave, Oven/Range - Electric, Refrigerator, Washer
Appliance Dishwasher, Dryer, Microwave, Oven/Range - Electric, Refrigerator, Washer
Heat Source Electric
Laundry Main Floor
Exterior
Exterior Feature Deck(s), Screened, Porch(es)
Garage Spaces 3.0
Water Access N
Roof Type Metal
Accessibility 2+ Access Exits
Porch Deck(s), Screened, Porch(es)
Total Parking Spaces 3
Garage N
Building
Lot Description Corner
Story 2
Sewer Gravity Sept Fld
Water Well
Architectural Style Victorian
Level or Stories 2
Additional Building Above Grade, Below Grade
New Construction N
Schools
High Schools Laurel Senior
School District Laurel
Others
Senior Community No
Tax ID 232-11.00-138.00
Ownership Fee Simple
SqFt Source Assessor
Acceptable Financing Cash, Conventional, VA
Listing Terms Cash, Conventional, VA
Financing Cash,Conventional,VA
Special Listing Condition Standard
Read Less
Want to know what your home might be worth? Contact us for a FREE valuation!

Our team is ready to help you sell your home for the highest possible price ASAP

Bought with BRENDA RAMBO • RE/MAX Advantage Realty






