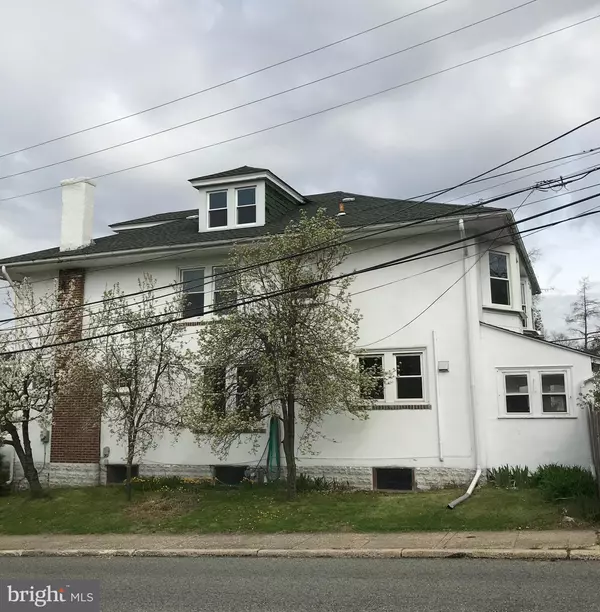$246,000
$264,900
7.1%For more information regarding the value of a property, please contact us for a free consultation.
123 CROOKED LN King Of Prussia, PA 19406
3 Beds
2 Baths
1,562 SqFt
Key Details
Sold Price $246,000
Property Type Single Family Home
Sub Type Twin/Semi-Detached
Listing Status Sold
Purchase Type For Sale
Square Footage 1,562 sqft
Price per Sqft $157
Subdivision King Manor
MLS Listing ID PAMC635878
Sold Date 03/13/20
Style Straight Thru
Bedrooms 3
Full Baths 1
Half Baths 1
HOA Y/N N
Abv Grd Liv Area 1,562
Originating Board BRIGHT
Year Built 1925
Annual Tax Amount $2,862
Tax Year 2020
Lot Size 4,100 Sqft
Acres 0.09
Lot Dimensions 163 X 32
Property Description
Location, location, location, This well maintained King of Prussia/Bridgeport Twin is in absolute move-in condition! Quality living at an affordable price. It features refinished gleaming hardwood floors throughout. Note the spacious family flow from the sun room through the living room, dining room, kitchen, and ending at the rear closed in porch. Enjoy the striking eat-in kitchen with all appliances. The living area upstairs features a Master Suite with a beautiful bay window along with a ceiling fan. The other 2 bedrooms offer plenty of closet space, beautiful windows, and an open-air feel. There is a walk-up floored attic for extra storage and could possibly be used as a playroom or convenient home office. The enclosed rear porch, which could be used as a mudroom, leads to a fully-fenced, nicely landscaped flat backyard. The detached garage has been converted to a workshop with full electric and window air conditioner. Conveniently central to ALL major transportation--100 High Speed Line one block away to Philadelphia, Regional Rail within 1 mile, 99 Bus Stop one block away, and close proximity to Interstates 76, 276, 476 and Route 202. Convenient to K of P shopping mall and great restaurants everywhere Award winning public schools
Location
State PA
County Montgomery
Area Bridgeport Boro (10602)
Zoning C
Direction Southeast
Rooms
Other Rooms Living Room, Dining Room, Bedroom 2, Bedroom 3, Kitchen, Bedroom 1, Sun/Florida Room, Mud Room, Bathroom 1, Attic
Basement Full
Interior
Interior Features Attic/House Fan, Ceiling Fan(s), Floor Plan - Traditional, Kitchen - Eat-In, Kitchen - Table Space, Wood Floors
Hot Water 60+ Gallon Tank, Electric
Heating Radiator
Cooling Ceiling Fan(s), Window Unit(s), Wall Unit
Flooring Hardwood, Tile/Brick, Carpet
Fireplaces Number 1
Fireplaces Type Brick, Non-Functioning
Equipment Dishwasher, Built-In Range, Disposal, Oven - Self Cleaning, Dryer - Gas
Furnishings No
Fireplace Y
Window Features Bay/Bow,Double Hung,Replacement,Vinyl Clad,Double Pane
Appliance Dishwasher, Built-In Range, Disposal, Oven - Self Cleaning, Dryer - Gas
Heat Source Oil
Laundry Basement
Exterior
Fence Decorative, Rear, Wood, Chain Link
Utilities Available Cable TV, Electric Available, Natural Gas Available
Water Access N
View City
Roof Type Shingle
Accessibility 32\"+ wide Doors
Garage N
Building
Lot Description Corner, Front Yard, Landscaping, Level, Rear Yard, SideYard(s)
Story 2.5
Foundation Stone
Sewer Public Sewer
Water Public
Architectural Style Straight Thru
Level or Stories 2.5
Additional Building Above Grade, Below Grade
Structure Type Dry Wall,Plaster Walls
New Construction N
Schools
Elementary Schools Bridgeport
Middle Schools Upper Merion
High Schools Upper Merion
School District Upper Merion Area
Others
Pets Allowed N
Senior Community No
Tax ID 02-00-00744-001
Ownership Fee Simple
SqFt Source Assessor
Acceptable Financing Conventional, Cash, FHA, VA
Listing Terms Conventional, Cash, FHA, VA
Financing Conventional,Cash,FHA,VA
Special Listing Condition Standard
Read Less
Want to know what your home might be worth? Contact us for a FREE valuation!

Our team is ready to help you sell your home for the highest possible price ASAP

Bought with Cynthia Bergen • Realty One Group Restore - Collegeville






