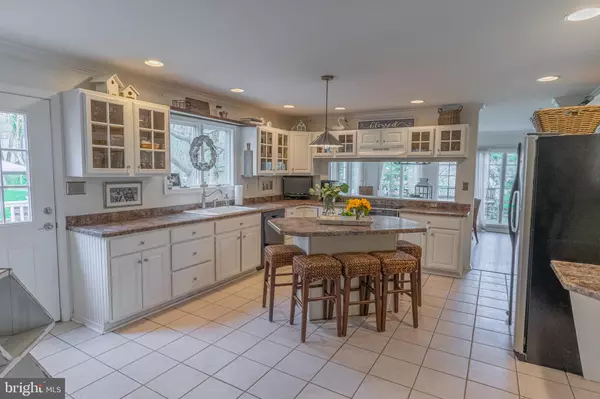$550,000
$549,896
For more information regarding the value of a property, please contact us for a free consultation.
126 GREENBANK RD Perryville, MD 21903
4 Beds
2 Baths
2,790 SqFt
Key Details
Sold Price $550,000
Property Type Single Family Home
Sub Type Detached
Listing Status Sold
Purchase Type For Sale
Square Footage 2,790 sqft
Price per Sqft $197
Subdivision Greenbank Farms
MLS Listing ID MDCC173990
Sold Date 07/08/21
Style Contemporary
Bedrooms 4
Full Baths 2
HOA Y/N N
Abv Grd Liv Area 2,790
Originating Board BRIGHT
Year Built 1994
Annual Tax Amount $3,745
Tax Year 2021
Lot Size 0.720 Acres
Acres 0.72
Property Description
OUTSTANDING Paul Palmer---Bay Country Builders Custom Built Brick Contemporary Home in Water Oriented Community! Deeded Water Access and Public Boat Ramp Only Seconds Away!! Spacious 4 Bedroom and 2 Bath Home Provides Approximately 4,600 Sq. Ft. of Space with SUPER-SIZED 29 x 26 Garage (U Could Park More than 2 Inside) AND Gargantuan 48 x 28--2 Story Detached Garage---Perfect for a Shade Tree Mechanic (12' Walls) with Upper Level Potential for Office or Craft Room or ? Bright and Airy---the Home is Infused with Sunshine. Catch a View of the Water from the Extra Large Windows. The Master Suite has Cathedral Ceilings and provides a Relaxing Space to Un-Wind after a Day on the Water. Well Built Home with Anderson Casement Windows; Architectural Roof; Skylites; Masonry Fireplace; Hardwood Floors; 30 x 14 Composite Deck; Brick Paver Patio; Underground Sprinkler; Professional Landscaping; and, the List Goes On and On! Launch your Boat at the Ramp only Seconds Away. Deeded Easement Access to Private Beach Only a Short Walk Away. Fantastic Location---Public Sewer AND Convenient to Route 40 and I-95....10 Minutes to Harford County and Only a Short Drive to Pennsylvania and Delaware.
Location
State MD
County Cecil
Zoning LDR
Rooms
Other Rooms Dining Room, Primary Bedroom, Bedroom 2, Bedroom 3, Bedroom 4, Kitchen, Family Room, Basement, Loft, Office, Storage Room, Primary Bathroom
Basement Full, Garage Access, Poured Concrete, Space For Rooms, Walkout Level
Main Level Bedrooms 3
Interior
Interior Features Attic, Carpet, Ceiling Fan(s), Crown Moldings, Dining Area, Entry Level Bedroom, Family Room Off Kitchen, Floor Plan - Open, Formal/Separate Dining Room, Kitchen - Country, Kitchen - Island, Recessed Lighting, Tub Shower, Walk-in Closet(s), WhirlPool/HotTub, Window Treatments, Wood Floors
Hot Water Electric
Heating Forced Air, Heat Pump - Oil BackUp
Cooling Central A/C, Ceiling Fan(s)
Flooring Hardwood, Ceramic Tile, Carpet
Fireplaces Number 1
Fireplaces Type Brick, Fireplace - Glass Doors, Mantel(s), Wood
Equipment Dishwasher, Dryer, Exhaust Fan, Icemaker, Oven - Single, Range Hood, Refrigerator, Stove, Washer, Water Heater
Fireplace Y
Window Features Casement,Double Pane,Energy Efficient,Low-E,Screens,Wood Frame
Appliance Dishwasher, Dryer, Exhaust Fan, Icemaker, Oven - Single, Range Hood, Refrigerator, Stove, Washer, Water Heater
Heat Source Electric
Exterior
Exterior Feature Brick, Deck(s), Patio(s)
Parking Features Additional Storage Area, Garage - Side Entry, Garage Door Opener, Inside Access, Oversized
Garage Spaces 16.0
Fence Decorative
Utilities Available Cable TV, Phone
Water Access Y
Water Access Desc Boat - Powered,Canoe/Kayak,Fishing Allowed,Personal Watercraft (PWC),Private Access,Swimming Allowed
View River, Scenic Vista, Trees/Woods
Roof Type Architectural Shingle
Accessibility None
Porch Brick, Deck(s), Patio(s)
Attached Garage 2
Total Parking Spaces 16
Garage Y
Building
Lot Description Backs to Trees, Front Yard, Landscaping, Partly Wooded, Premium, Rear Yard, SideYard(s)
Story 3
Sewer Public Sewer
Water Well
Architectural Style Contemporary
Level or Stories 3
Additional Building Above Grade, Below Grade
Structure Type 2 Story Ceilings,9'+ Ceilings,Cathedral Ceilings,Dry Wall
New Construction N
Schools
School District Cecil County Public Schools
Others
Senior Community No
Tax ID 0805068177
Ownership Fee Simple
SqFt Source Assessor
Special Listing Condition Standard
Read Less
Want to know what your home might be worth? Contact us for a FREE valuation!

Our team is ready to help you sell your home for the highest possible price ASAP

Bought with Milena Pomocka • Long & Foster Real Estate, Inc.






