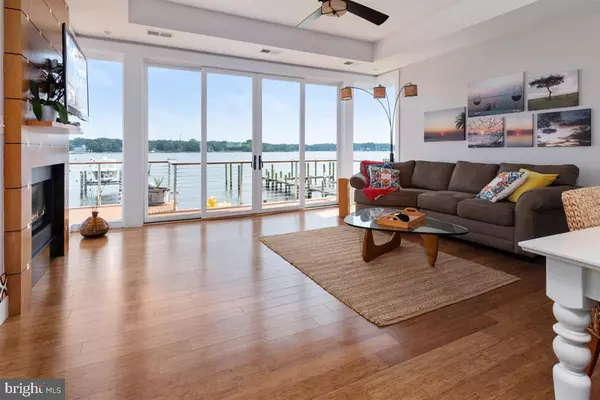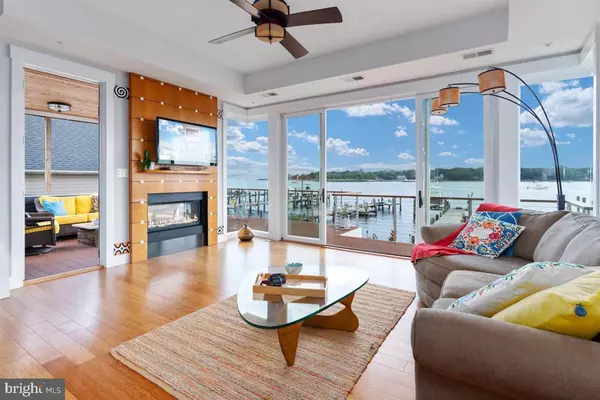$1,025,000
$1,100,000
6.8%For more information regarding the value of a property, please contact us for a free consultation.
7829 SOUTHWEST RD Pasadena, MD 21122
3 Beds
4 Baths
2,134 SqFt
Key Details
Sold Price $1,025,000
Property Type Single Family Home
Sub Type Detached
Listing Status Sold
Purchase Type For Sale
Square Footage 2,134 sqft
Price per Sqft $480
Subdivision Bayside Beach
MLS Listing ID MDAA446758
Sold Date 03/19/21
Style Coastal,Contemporary,Mid-Century Modern
Bedrooms 3
Full Baths 3
Half Baths 1
HOA Y/N N
Abv Grd Liv Area 2,134
Originating Board BRIGHT
Year Built 2015
Annual Tax Amount $7,129
Tax Year 2021
Lot Size 8,750 Sqft
Acres 0.2
Property Description
Prepare for WOW - live everyday like a vacation. This 5 year old custom home has all the fine features you will want- with excellent clear Southern exposure views. Bask in the sunshine year round with tall sliding glass doors, custom corner windows and water views out just about every window. Lots of room and places for entertainment or just relaxing. Engineered Bamboo floors throughout the home, 10' ceilings on main level, 9' ceilings lower level and upper level. Kitchen features Inset Cabinet Doors/Drawers, Quartz Perimeter Counter tops with Granite Island, huge pot drawers, pull out shelves, built-in pantry, counter level microwave, wine fridge and custom tile back splashes. Kitchen window views down Back Creek for awesome sunset views. Family Room and Master Bedroom have views across Chesapeake Bay to Rock Hall and down the Bodkin. Easy access to Bay - home is located at the mouth of Bodkin Creek. New 12,500 lb Up and Out Boat lift in 4-6' of water with remote. Dampered HVAC system with Thermostats on Main Level and Master Bedroom, Heated Ceramic Floors in the Master Bath, 3 season bath in lower level, Easy to maintain landscaping featuring flowers and colors throughout the year. Best of all, this home is nestled 45 feet from the waters edge, but built to stringent flood requirements so current Flood Insurance is less than $400 per year. With so few homes in Anne Arundel County with Southern Exposure/Views and Deep Water, don't miss this unique opportunity.
Location
State MD
County Anne Arundel
Zoning R2
Rooms
Basement Other, Daylight, Full, Front Entrance, Garage Access, Poured Concrete, Walkout Level
Interior
Interior Features Ceiling Fan(s), Combination Dining/Living, Combination Kitchen/Dining, Combination Kitchen/Living, Floor Plan - Open, Kitchen - Gourmet, Kitchen - Island, Pantry, Recessed Lighting, Sprinkler System, Walk-in Closet(s), Water Treat System, Wood Floors
Hot Water 60+ Gallon Tank, Electric
Heating Heat Pump(s), Central, Energy Star Heating System, Forced Air, Programmable Thermostat, Zoned
Cooling Energy Star Cooling System, Heat Pump(s), Programmable Thermostat, Zoned
Flooring Bamboo, Ceramic Tile, Heated
Fireplaces Number 1
Fireplaces Type Double Sided, Gas/Propane, Mantel(s), Stone
Equipment Built-In Microwave, Commercial Range, Dishwasher, Dryer - Front Loading, Dual Flush Toilets, Energy Efficient Appliances, ENERGY STAR Clothes Washer, ENERGY STAR Dishwasher, ENERGY STAR Refrigerator, Icemaker, Oven/Range - Gas, Range Hood, Stainless Steel Appliances, Washer - Front Loading, Water Conditioner - Owned, Water Heater - High-Efficiency
Fireplace Y
Window Features Casement,Double Hung,Double Pane,Energy Efficient,ENERGY STAR Qualified,Insulated,Low-E
Appliance Built-In Microwave, Commercial Range, Dishwasher, Dryer - Front Loading, Dual Flush Toilets, Energy Efficient Appliances, ENERGY STAR Clothes Washer, ENERGY STAR Dishwasher, ENERGY STAR Refrigerator, Icemaker, Oven/Range - Gas, Range Hood, Stainless Steel Appliances, Washer - Front Loading, Water Conditioner - Owned, Water Heater - High-Efficiency
Heat Source Electric
Laundry Upper Floor
Exterior
Exterior Feature Balconies- Multiple, Breezeway, Porch(es)
Parking Features Basement Garage, Garage - Front Entry, Garage Door Opener
Garage Spaces 4.0
Utilities Available Cable TV, Phone, Propane, Under Ground
Waterfront Description Private Dock Site
Water Access Y
View Bay, Panoramic, River
Roof Type Architectural Shingle,Fiberglass,Metal
Accessibility None
Porch Balconies- Multiple, Breezeway, Porch(es)
Attached Garage 1
Total Parking Spaces 4
Garage Y
Building
Lot Description Bulkheaded
Story 3
Foundation Concrete Perimeter, Flood Vent, Pillar/Post/Pier, Slab, Stone
Sewer Aerobic Septic, Approved System, Nitrogen Removal System, On Site Septic
Water Private, Well
Architectural Style Coastal, Contemporary, Mid-Century Modern
Level or Stories 3
Additional Building Above Grade, Below Grade
Structure Type 9'+ Ceilings,Dry Wall,High
New Construction N
Schools
Elementary Schools Fort Smallwood
Middle Schools Chesapeake Bay
High Schools Chesapeake
School District Anne Arundel County Public Schools
Others
Senior Community No
Tax ID 020308024663395
Ownership Fee Simple
SqFt Source Assessor
Security Features Carbon Monoxide Detector(s),Smoke Detector,Sprinkler System - Indoor
Acceptable Financing Cash, Conventional, FHA, VA
Listing Terms Cash, Conventional, FHA, VA
Financing Cash,Conventional,FHA,VA
Special Listing Condition Standard
Read Less
Want to know what your home might be worth? Contact us for a FREE valuation!

Our team is ready to help you sell your home for the highest possible price ASAP

Bought with Douglas Milburn • Douglas Realty, LLC





