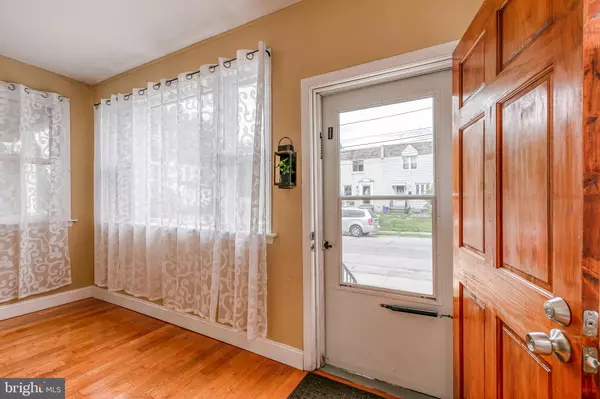$165,000
$159,999
3.1%For more information regarding the value of a property, please contact us for a free consultation.
313 S PENN ST Clifton Heights, PA 19018
3 Beds
1 Bath
1,513 SqFt
Key Details
Sold Price $165,000
Property Type Single Family Home
Sub Type Twin/Semi-Detached
Listing Status Sold
Purchase Type For Sale
Square Footage 1,513 sqft
Price per Sqft $109
Subdivision None Available
MLS Listing ID PADE522962
Sold Date 11/04/20
Style Colonial
Bedrooms 3
Full Baths 1
HOA Y/N N
Abv Grd Liv Area 1,513
Originating Board BRIGHT
Year Built 1920
Annual Tax Amount $4,377
Tax Year 2019
Lot Size 1,786 Sqft
Acres 0.04
Lot Dimensions 22.00 x 98.00
Property Description
----Available for immediate purchase and occupancy! All inspections have been performed;General, Radon, and Wood Destroying Insect. U&O has been approved.This property is move in ready for immediate occupancy.---- This beautifully kept home is waiting for you to move in! Throughout the home are the original hardwood floors that you will find in immaculate shape. Stepping through the front door is a sun room perfect for a mudroom area or morning coffee. Situated towards the back of the house is the renovated eat-in kitchen with stainless steel appliances, granite counter top, and modern back splash. Conveniently located on the first floor is the laundry room alongside the powder room. On the second floor, there is a full bath plus three bedrooms. The largest bedroom has ample closet storage. Don't miss the third-floor bonus room that could serve as a personal space, office, craft room, or playroom. The options are endless. An additional bonus is that the HVAC system, electrical, and plumbing are all updated. This house is not to be missed!!
Location
State PA
County Delaware
Area Clifton Heights Boro (10410)
Zoning RES
Rooms
Other Rooms Living Room, Dining Room, Bedroom 2, Bedroom 3, Kitchen, Bedroom 1, Laundry, Mud Room, Bathroom 1, Bonus Room, Half Bath
Basement Full, Unfinished
Interior
Interior Features Attic, Ceiling Fan(s), Built-Ins, Wood Floors
Hot Water Natural Gas
Heating Forced Air
Cooling Central A/C
Flooring Hardwood
Fireplace N
Heat Source Natural Gas
Exterior
Water Access N
Roof Type Asphalt
Accessibility None
Garage N
Building
Story 3
Sewer Public Sewer
Water Public
Architectural Style Colonial
Level or Stories 3
Additional Building Above Grade, Below Grade
Structure Type Dry Wall
New Construction N
Schools
Elementary Schools Westbrook Park
Middle Schools Drexel Hill
High Schools Upper Darby Senior
School District Upper Darby
Others
Senior Community No
Tax ID 10-00-01619-00
Ownership Fee Simple
SqFt Source Assessor
Acceptable Financing Cash, Conventional, FHA, VA
Listing Terms Cash, Conventional, FHA, VA
Financing Cash,Conventional,FHA,VA
Special Listing Condition Standard
Read Less
Want to know what your home might be worth? Contact us for a FREE valuation!

Our team is ready to help you sell your home for the highest possible price ASAP

Bought with Tynise Cain • Keller Williams Realty Devon-Wayne





