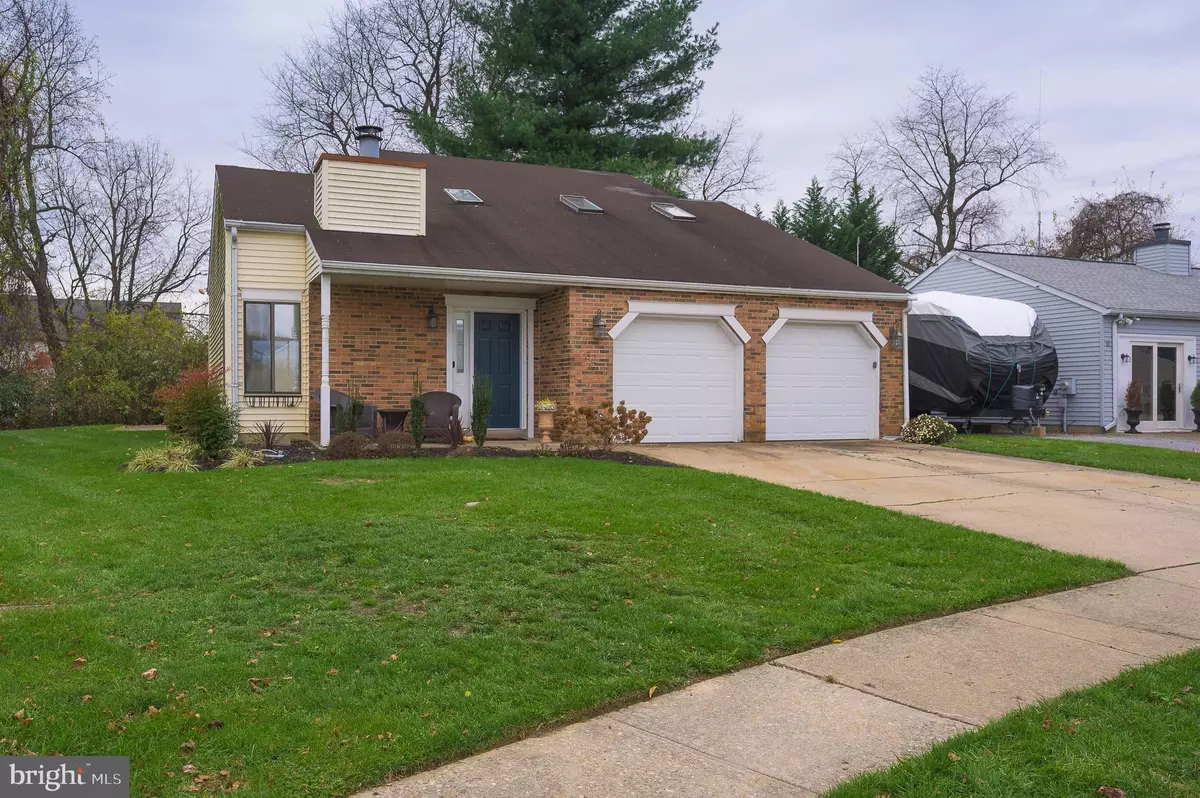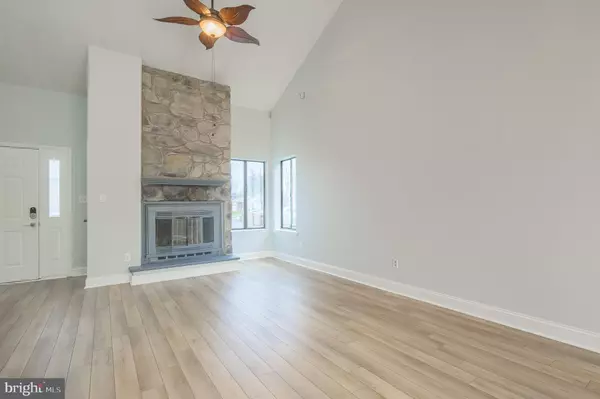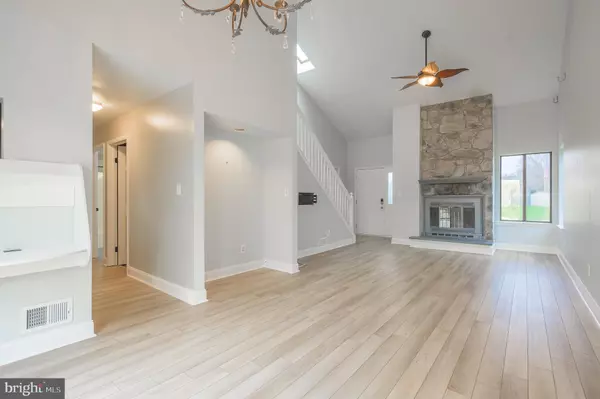$280,000
$280,000
For more information regarding the value of a property, please contact us for a free consultation.
32 QUINDOME DR New Castle, DE 19720
4 Beds
2 Baths
1,700 SqFt
Key Details
Sold Price $280,000
Property Type Single Family Home
Sub Type Detached
Listing Status Sold
Purchase Type For Sale
Square Footage 1,700 sqft
Price per Sqft $164
Subdivision Beaver Brook Crest
MLS Listing ID DENC517382
Sold Date 01/07/21
Style Contemporary
Bedrooms 4
Full Baths 2
HOA Y/N N
Abv Grd Liv Area 1,700
Originating Board BRIGHT
Year Built 1988
Annual Tax Amount $1,890
Tax Year 2020
Lot Size 6,970 Sqft
Acres 0.16
Lot Dimensions 50.00 x 113.20
Property Description
**** HAVE MULTIPLE OFFERS**** PLEASE SUBMIT ALL OFFERS BY 4:30pm TUESDAY 12/1 !! WILL BE PRESENTIN ALL OFFERS @ 5PM.... WELCOME HOME TO THIS MITICULOUS MAINTAINED 4BD 2BA WITH A HUGE 1ST FLOOR MASTER SUITE, 2 CAR OVER SIZED GARAGE WITH AMPLE PARKING. UPON ENTRY OF THIS BEAUTY YOU WILL BE WELCOMED BY THE HIGH 20FT CEILINGS WITH CEILING FAN AND SEMI OPEN CONCEPT. BRAND NEW HARD WOOD FLOORS THROUGHT. AS YOU CONTINUE THROUGH THE 1ST FLOOR YOU WILL NOTICE OF THE AREA IS A HUGE KITCHEN WITH STAINLESS STEEL APPLIANCES. AS YOU MAKE YOUR WAY PAST THE KITCHEN, YOU WILL WALK INTO THE GINORMOUS 1ST FLOOR MASTER BEDROOM WITH HUGE SITTING AREA THAT HAVE ACCESS TO THE BACK PATIO AREA. THE MASTER BEDROOM HAS A WALK IN CLOSET BIG ENOUGH FOR ALL YOUR CLOTHES AND SHOES. THE UPSTAIRS 2ND LEVEL FEATURES GLEAMING HARDWOOD FLOORS THROUHT AND 3 LARGE BEDROOMS WITH WALKIN CLOSETS . YOU CAN USE 1 BED ROOM FOR YOUR IN HOME OFFICE OR KIDS HOME SCHOOLING/ PLAY AREA. THE 2ND FLOOR RECENTLY UPDATED HALL BATH IS LARGE AND ALSO FEATURES A TUBSHOWER , SINK AND A BIDET. OUTSIDE IN YOUR QUIET BACKYARD IS AS COVERED AREA WHERE YOU CAN ENJOY AND ENTERTAIN. HVAC AND HEAT PUMPS ARE 2YRS OLD. MAKE YOUR APPOINTMENT TODAY AS THIS HOME WON'T LAST LONG.
Location
State DE
County New Castle
Area New Castle/Red Lion/Del.City (30904)
Zoning NC6.5
Rooms
Main Level Bedrooms 1
Interior
Interior Features Ceiling Fan(s), Combination Dining/Living, Kitchen - Galley, Skylight(s), Tub Shower, Wood Floors
Hot Water Electric
Heating Heat Pump(s)
Cooling Central A/C
Flooring Hardwood
Fireplaces Number 1
Fireplaces Type Wood
Equipment Stainless Steel Appliances
Fireplace Y
Appliance Stainless Steel Appliances
Heat Source Electric
Laundry Main Floor
Exterior
Parking Features Garage - Front Entry, Garage Door Opener, Oversized
Garage Spaces 6.0
Water Access N
Accessibility None
Attached Garage 2
Total Parking Spaces 6
Garage Y
Building
Story 2
Sewer Public Sewer
Water Public
Architectural Style Contemporary
Level or Stories 2
Additional Building Above Grade, Below Grade
New Construction N
Schools
High Schools William Penn
School District Colonial
Others
Senior Community No
Tax ID 10-041.10-050
Ownership Fee Simple
SqFt Source Assessor
Security Features Smoke Detector
Acceptable Financing Cash, FHA, FHA 203(b), VA
Horse Property N
Listing Terms Cash, FHA, FHA 203(b), VA
Financing Cash,FHA,FHA 203(b),VA
Special Listing Condition Standard
Read Less
Want to know what your home might be worth? Contact us for a FREE valuation!

Our team is ready to help you sell your home for the highest possible price ASAP

Bought with Jeff P Derp • Long & Foster Real Estate, Inc.






