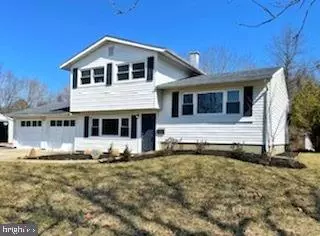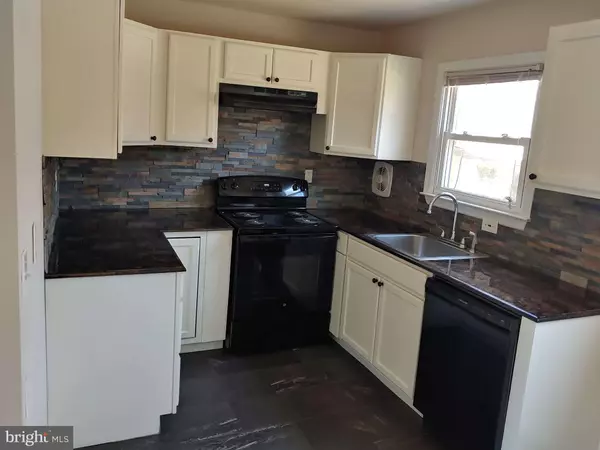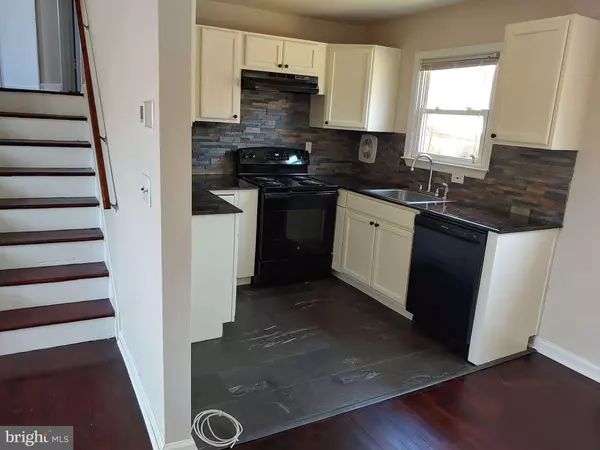$263,000
$269,000
2.2%For more information regarding the value of a property, please contact us for a free consultation.
720 S HARMONY RD Newark, DE 19713
4 Beds
2 Baths
2,116 SqFt
Key Details
Sold Price $263,000
Property Type Single Family Home
Sub Type Detached
Listing Status Sold
Purchase Type For Sale
Square Footage 2,116 sqft
Price per Sqft $124
Subdivision Tanglewood
MLS Listing ID DENC522804
Sold Date 05/25/21
Style Split Level
Bedrooms 4
Full Baths 1
Half Baths 1
HOA Y/N N
Abv Grd Liv Area 1,300
Originating Board BRIGHT
Year Built 1958
Annual Tax Amount $1,796
Tax Year 2020
Lot Size 9,583 Sqft
Acres 0.22
Lot Dimensions 66.50 x 137.30
Property Description
Just completed fully renovated 4 bedroom split level home with 2 car garage in the family friendly community. The large private yard backs to gorgeous woodlands with no neighbors behind. Frequently you can see deer. The open concept layout of the living room and dining room allows tons of natural light to fill the space. This home is move in ready with updated kitchen with granite countertops, ceramic tile floor, beautiful tile backsplash, hardwood floors, and new carpet was just installed. Upstairs you'll notice the dark hardwood floors. All your parking needs are covered by the double-wide driveway and attached two-car garage. Two sheds for storage. The beautiful landscaping is the work of the popular Jack Kelly's Landscaping Tree Service, Inc. This property is a few minutes away from Rt. 273, I-95. The house is very close to the Christiana Hospital, Christiana Mall, Acme. As-is condition. No repairs or credits toward repairs will be offered by the seller.
Location
State DE
County New Castle
Area Newark/Glasgow (30905)
Zoning NC6.5
Rooms
Other Rooms Bathroom 1
Basement Partial
Main Level Bedrooms 1
Interior
Hot Water Natural Gas
Heating Central
Cooling Central A/C
Flooring Carpet, Hardwood
Heat Source Natural Gas
Laundry None
Exterior
Parking Features Garage - Front Entry
Garage Spaces 6.0
Water Access N
Accessibility None
Attached Garage 2
Total Parking Spaces 6
Garage Y
Building
Story 2
Sewer Public Sewer
Water Public
Architectural Style Split Level
Level or Stories 2
Additional Building Above Grade, Below Grade
Structure Type Dry Wall
New Construction N
Schools
School District Christina
Others
Senior Community No
Tax ID 09-023.40-057
Ownership Fee Simple
SqFt Source Assessor
Acceptable Financing Conventional, FHA, Cash
Listing Terms Conventional, FHA, Cash
Financing Conventional,FHA,Cash
Special Listing Condition Standard
Read Less
Want to know what your home might be worth? Contact us for a FREE valuation!

Our team is ready to help you sell your home for the highest possible price ASAP

Bought with Linda Ng • Keller Williams Realty Wilmington






