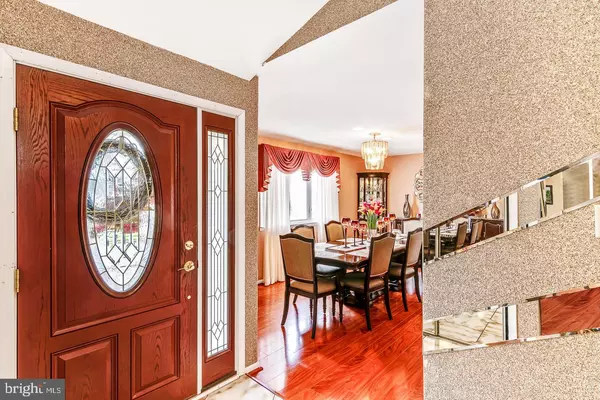$557,000
$569,900
2.3%For more information regarding the value of a property, please contact us for a free consultation.
166 LAURIE LN Philadelphia, PA 19115
5 Beds
3 Baths
2,291 SqFt
Key Details
Sold Price $557,000
Property Type Single Family Home
Sub Type Detached
Listing Status Sold
Purchase Type For Sale
Square Footage 2,291 sqft
Price per Sqft $243
Subdivision Pine Valley
MLS Listing ID PAPH2126220
Sold Date 08/31/22
Style Split Level,Bi-level
Bedrooms 5
Full Baths 2
Half Baths 1
HOA Y/N N
Abv Grd Liv Area 2,291
Originating Board BRIGHT
Year Built 1965
Annual Tax Amount $4,945
Tax Year 2022
Lot Size 7,350 Sqft
Acres 0.17
Lot Dimensions 70.00 x 105.00
Property Description
Magnificent rare beautiful Split Level 4 bedroom, 2 and 1/2 bath with Lots of updates is for sale in the heart of Pine Valley. Meticulously maintained and beautifully recent update throughout the house, situated in the middle of a very quiet loop street with very little traffic and a suburban setting. Enjoy the well-manicured front yard and enter your new home through the new double front doors with glass inserts (2021). The living room has a newer large bow window (2012) which provides abundant natural light and a great view of your front yard and street. Spectacular new hardwood flooring throughout the house that has been updated (2017). The large formal dining room leads into the newly remodeled eat-in kitchen (2017) with stainless steel appliances and sink, granite countertops, and abundant cherry wood cabinetry. Four steps down enter the large updated family living room (2017), which has easy access to the backyard. This level also has a fifth bedroom for your guest and a remodeled powder bathroom (2017). Easy access to the large laundry room with lots of closet space and ready for your touch of update. A few steps take you down to the basement which is converted into the 2nd kitchen (2014) where major cooking was done. From the basement, you can access your 1 car garage which was replaced (2012).
The second floor boasts a large master bedroom suite with his and her walk-in closets and an attached master bath with a sink and granite countertop and a tall shower (2017). Three other nice size bedrooms and a fully renovated bathroom (2017) finish the second floor.
All the mechanical unit of the house was updated through the years HVAC (2014). The exterior of the house comes with a brand-new roof (2020) and sidings replaced (2011). This house went through all major updates and the whole house wallpapers were taken out and painted (2017).
Extras: Award-winning Blue-ribbon Greenberg elementary school, close to shopping, movies, and all major highways. One amazing home just waiting for YOU!!!
Location
State PA
County Philadelphia
Area 19115 (19115)
Zoning RSD3
Rooms
Other Rooms Kitchen
Basement Partial
Main Level Bedrooms 1
Interior
Hot Water Natural Gas
Cooling Central A/C
Heat Source Natural Gas, Central
Laundry Main Floor
Exterior
Parking Features Basement Garage, Built In, Garage - Front Entry
Garage Spaces 1.0
Water Access N
Accessibility 32\"+ wide Doors, 36\"+ wide Halls, 48\"+ Halls, Level Entry - Main
Attached Garage 1
Total Parking Spaces 1
Garage Y
Building
Story 3
Foundation Concrete Perimeter, Brick/Mortar
Sewer Public Sewer
Water Public
Architectural Style Split Level, Bi-level
Level or Stories 3
Additional Building Above Grade, Below Grade
New Construction N
Schools
Elementary Schools Joseph Greenberg School
Middle Schools Joseph Greenberg School
High Schools George Washington
School District The School District Of Philadelphia
Others
Pets Allowed Y
Senior Community No
Tax ID 632177900
Ownership Fee Simple
SqFt Source Assessor
Acceptable Financing Cash, Conventional, VA
Listing Terms Cash, Conventional, VA
Financing Cash,Conventional,VA
Special Listing Condition Standard
Pets Allowed No Pet Restrictions
Read Less
Want to know what your home might be worth? Contact us for a FREE valuation!

Our team is ready to help you sell your home for the highest possible price ASAP

Bought with Binu Antony Varghese • Realty Mark Associates





