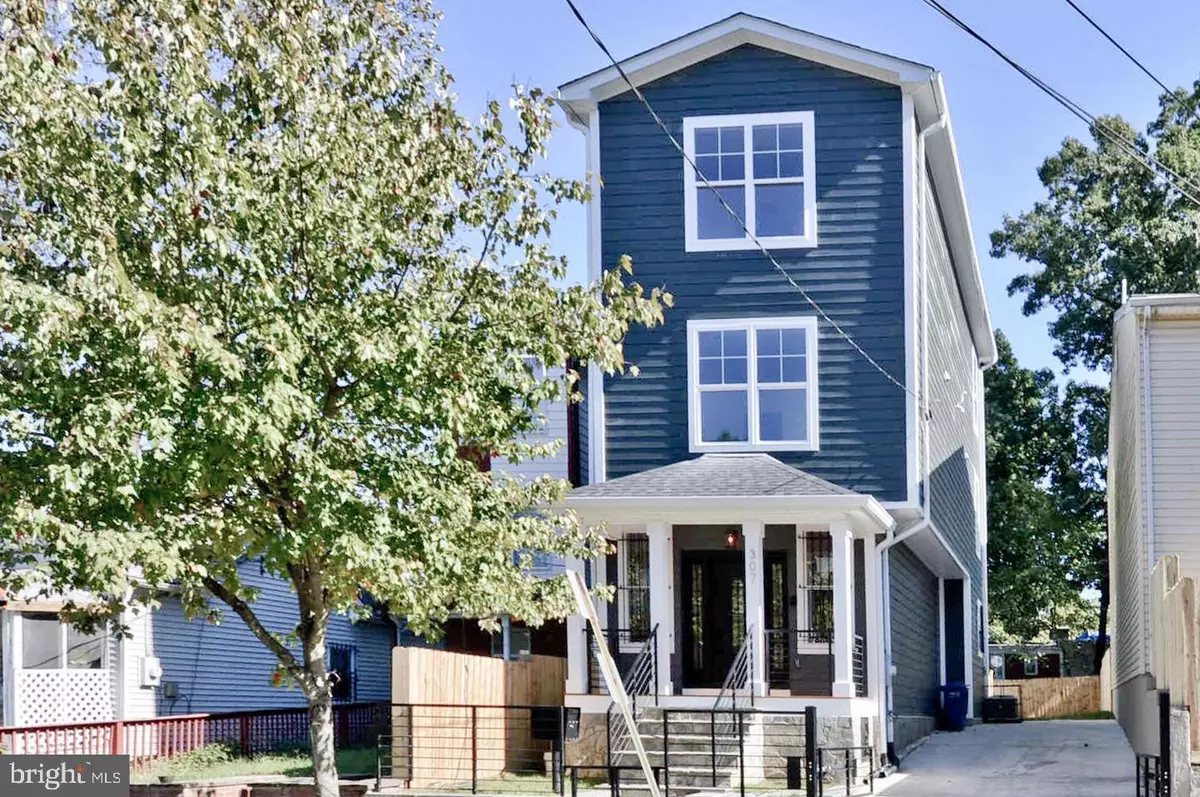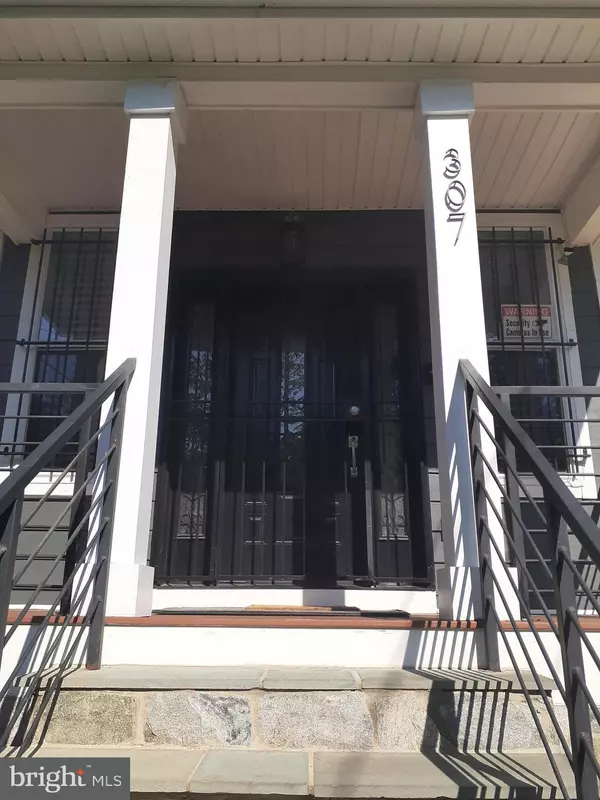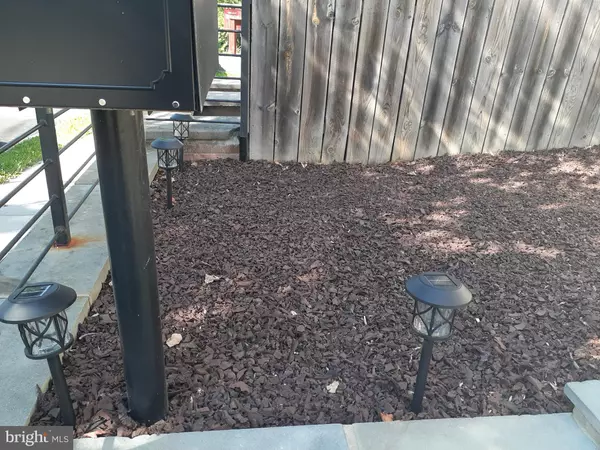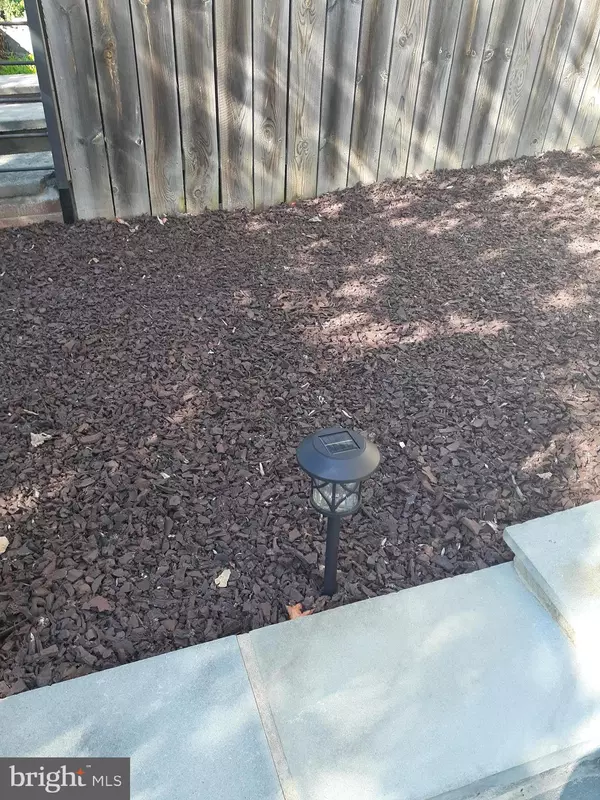$585,000
$585,000
For more information regarding the value of a property, please contact us for a free consultation.
307 56TH ST NE Washington, DC 20019
4 Beds
4 Baths
2,100 SqFt
Key Details
Sold Price $585,000
Property Type Single Family Home
Sub Type Detached
Listing Status Sold
Purchase Type For Sale
Square Footage 2,100 sqft
Price per Sqft $278
Subdivision Deanwood
MLS Listing ID DCDC2049306
Sold Date 10/28/22
Style Colonial
Bedrooms 4
Full Baths 3
Half Baths 1
HOA Y/N N
Abv Grd Liv Area 2,100
Originating Board BRIGHT
Year Built 1924
Annual Tax Amount $3,283
Tax Year 2021
Lot Size 3,000 Sqft
Acres 0.07
Property Description
LIKE NEW DETACHED HOME IN DEANWOOD FULL OF AMENITIES. HPAP WELCOME WITH NEW INCREASES. CLOSING ASSISTANCE AVAILABLE WITH ACCEPTABLE OFFER. 1 YEAR WARRANTY. COME AND SEE. 3 FINISHED LEVELS , 4 BEDROOMS, 3 1/2 BATHROOMS, OFF STREET PARKING FOR MULTIPLE CARS WITH AUTO GATE OPENER, STREET PARKING AS WELL, FRIENDLY FRONT PORCH AND ASTECTICALLY LANDSCAPED FRONT YARD. THE INTERIOR MAIN LEVEL FEATURES WOOD FLOORS, LIVING & DINING AREA, POWDER ROOM, PANTRY, BUILT IN SPEAKER SYSTEM, WELL APPOINTED KITCHEN BOAST S.S APPLIANCES, DOUBLE SINK, PENDANTS AND MORE. UPPER LEVEL HAS 2 BEDROOMS, FULL BATH. LAUNDRY AREA, WOOD FLOORS, BUILT IN SPEAKER SYSTEM AND MORE, TOP LEVEL HAS WOOD FLOORS, BUILT IN SPEAKER SYSTEM, BEDROOM IN SUITE FULL BATH. THE PRIMARY BEDROOM IS COMPLETE WITH 2 CLOSETS, RECESS LIGHTS AND MORE. THE PRIMARY SPA BATH HAS A LARGE JETTED BATH TUB, SPACIOUS SPA SHOWER, DOUBLE VANITY AND MORE. THE EXTERIOR FEATURES FENCED IN YARD, REAR DECK OFF THE KITCHEN, STORAGE UNDER THE FRONT PORCH, YARD SPACE FOR LARGE GATHERINGS OR INTIMATE SETTINGS. 1 YEAR WARRANTY. EASY ACCESS TO EAST CAPITOL ST, I-295, NEW YORK AVE, B-W PARKWAY, BELTWAY, AIRPORTS, MAJOR EMPLOYMENT CENTERS AND MORE. CLOSE TO BUS STOPS, 2 METRO STATIONS, PARKS, RECREATION, SHOPPING, CAPITOL HILL AND SO MUCH MORE. SHOWS VERY WELL. A MUST SEE.
Location
State DC
County Washington
Zoning R-1
Interior
Interior Features Floor Plan - Open, Kitchen - Gourmet, Pantry, Primary Bath(s), Wood Floors, Walk-in Closet(s), Upgraded Countertops, Sprinkler System, Soaking Tub, Recessed Lighting, WhirlPool/HotTub
Hot Water Natural Gas
Heating Forced Air
Cooling Central A/C
Equipment Built-In Microwave, Dishwasher, Disposal, Dryer - Electric, Dryer - Front Loading, Exhaust Fan, Oven - Self Cleaning, Oven/Range - Gas, Refrigerator, Washer - Front Loading, Washer/Dryer Stacked, Water Heater
Appliance Built-In Microwave, Dishwasher, Disposal, Dryer - Electric, Dryer - Front Loading, Exhaust Fan, Oven - Self Cleaning, Oven/Range - Gas, Refrigerator, Washer - Front Loading, Washer/Dryer Stacked, Water Heater
Heat Source Natural Gas
Laundry Upper Floor
Exterior
Exterior Feature Deck(s), Porch(es)
Garage Spaces 2.0
Fence Wood, Privacy
Water Access N
Accessibility None
Porch Deck(s), Porch(es)
Total Parking Spaces 2
Garage N
Building
Lot Description Cleared, Front Yard, Landscaping, Rear Yard
Story 3
Foundation Crawl Space
Sewer Public Sewer
Water Public
Architectural Style Colonial
Level or Stories 3
Additional Building Above Grade, Below Grade
New Construction N
Schools
School District District Of Columbia Public Schools
Others
Senior Community No
Tax ID 5249//0105
Ownership Fee Simple
SqFt Source Assessor
Security Features Carbon Monoxide Detector(s),Security Gate,Sprinkler System - Indoor
Acceptable Financing Cash, Conventional, FHA, VA, FHA 203(b)
Listing Terms Cash, Conventional, FHA, VA, FHA 203(b)
Financing Cash,Conventional,FHA,VA,FHA 203(b)
Special Listing Condition Standard
Read Less
Want to know what your home might be worth? Contact us for a FREE valuation!

Our team is ready to help you sell your home for the highest possible price ASAP

Bought with Danyale R Wilson • Century 21 Redwood Realty





