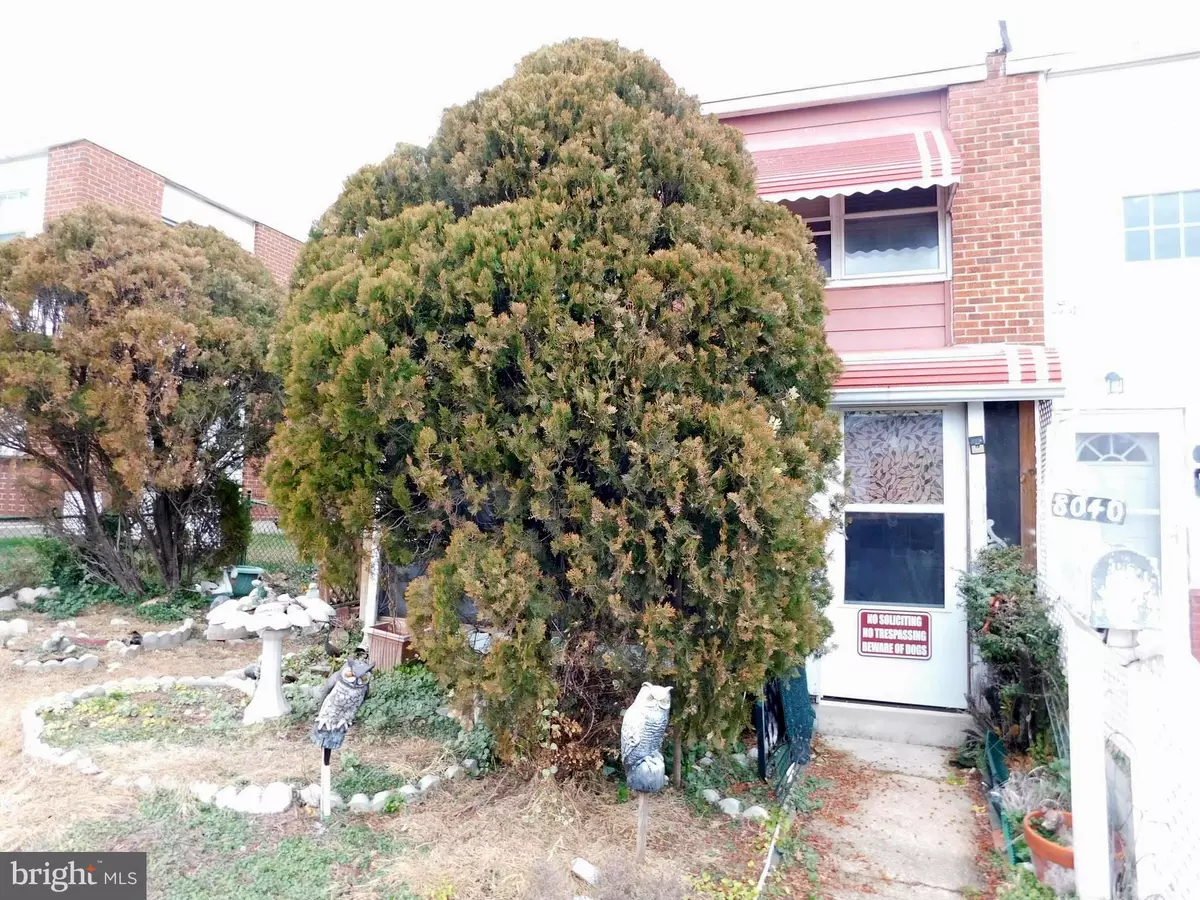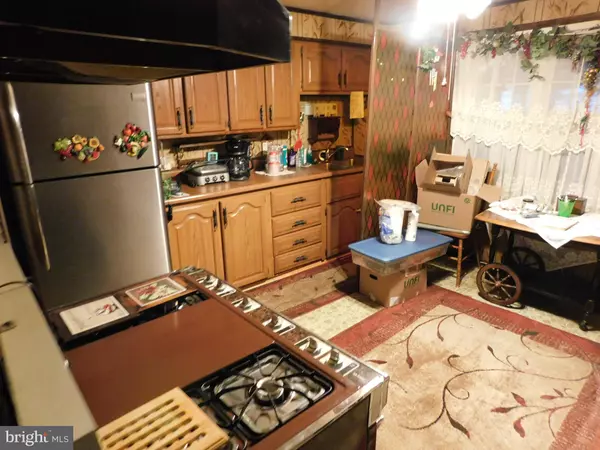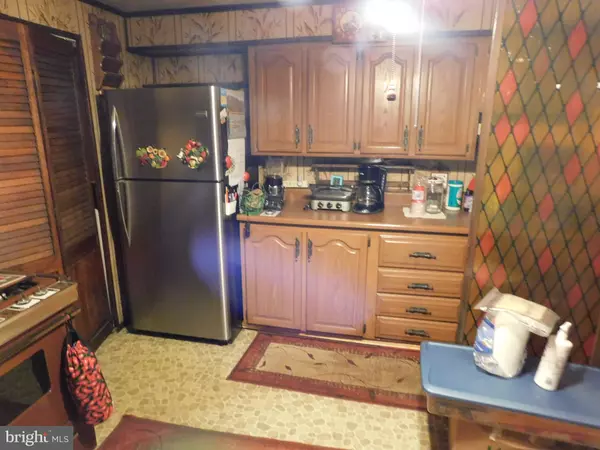$111,000
$111,000
For more information regarding the value of a property, please contact us for a free consultation.
8040 EASTDALE RD Baltimore, MD 21224
3 Beds
1 Bath
1,024 SqFt
Key Details
Sold Price $111,000
Property Type Townhouse
Sub Type End of Row/Townhouse
Listing Status Sold
Purchase Type For Sale
Square Footage 1,024 sqft
Price per Sqft $108
Subdivision Defense Heights
MLS Listing ID MDBC2021068
Sold Date 03/11/22
Style Colonial
Bedrooms 3
Full Baths 1
HOA Y/N N
Abv Grd Liv Area 1,024
Originating Board BRIGHT
Year Built 1956
Annual Tax Amount $1,977
Tax Year 2020
Lot Size 2,652 Sqft
Acres 0.06
Property Description
To be offered for sale at Public Auction on Tuesday, January 25, 2022 at 12 noon - on-site. The list price is the anticipated opening bid and is not an acceptable purchase price. No Pre-Sale Contracts. 10% Buyer's Premium. Open for inspection by appointment and from 10 am on the Sale Date. Bidder Registration from 10 am on Sale Date. No pre-registration. This end-of-group townhome is ready for you to renovate. Natural Gas HVAC and Water Heater replaced in 2020; Electric Service, Bath and Kitchen updates in the 1980's. Fully fenced front and rear yard. Enclosed front and rear porches. Rear alley access with driveway, aluminum carport and storage shed. See MLS documents for additional information and Auction Purchase Contract.
Location
State MD
County Baltimore
Zoning R
Rooms
Other Rooms Living Room, Bedroom 2, Bedroom 3, Kitchen, Bedroom 1, Bathroom 1, Screened Porch
Interior
Interior Features Attic, Carpet, Ceiling Fan(s), Combination Kitchen/Dining, Floor Plan - Traditional, Kitchen - Table Space, Pantry, Tub Shower, Window Treatments
Hot Water Natural Gas
Heating Forced Air
Cooling Ceiling Fan(s), Central A/C, Window Unit(s)
Flooring Carpet, Vinyl
Equipment Dryer - Gas, Exhaust Fan, Oven/Range - Gas, Range Hood, Refrigerator, Washer, Water Heater
Appliance Dryer - Gas, Exhaust Fan, Oven/Range - Gas, Range Hood, Refrigerator, Washer, Water Heater
Heat Source Natural Gas
Exterior
Garage Spaces 1.0
Carport Spaces 1
Fence Chain Link
Utilities Available Cable TV Available, Natural Gas Available, Electric Available, Phone Available, Sewer Available, Water Available
Water Access N
Roof Type Composite
Accessibility None
Total Parking Spaces 1
Garage N
Building
Lot Description Cleared, Front Yard, Level, Rear Yard, SideYard(s)
Story 2
Foundation Crawl Space
Sewer Public Sewer
Water Public
Architectural Style Colonial
Level or Stories 2
Additional Building Above Grade, Below Grade
Structure Type Dry Wall,Paneled Walls
New Construction N
Schools
Elementary Schools Colgate
Middle Schools Holabird
High Schools Dundalk
School District Baltimore County Public Schools
Others
Senior Community No
Tax ID 04151512202910
Ownership Fee Simple
SqFt Source Assessor
Horse Property N
Special Listing Condition Auction
Read Less
Want to know what your home might be worth? Contact us for a FREE valuation!

Our team is ready to help you sell your home for the highest possible price ASAP

Bought with Aimee C O'Neill • O'Neill Enterprises Realty





