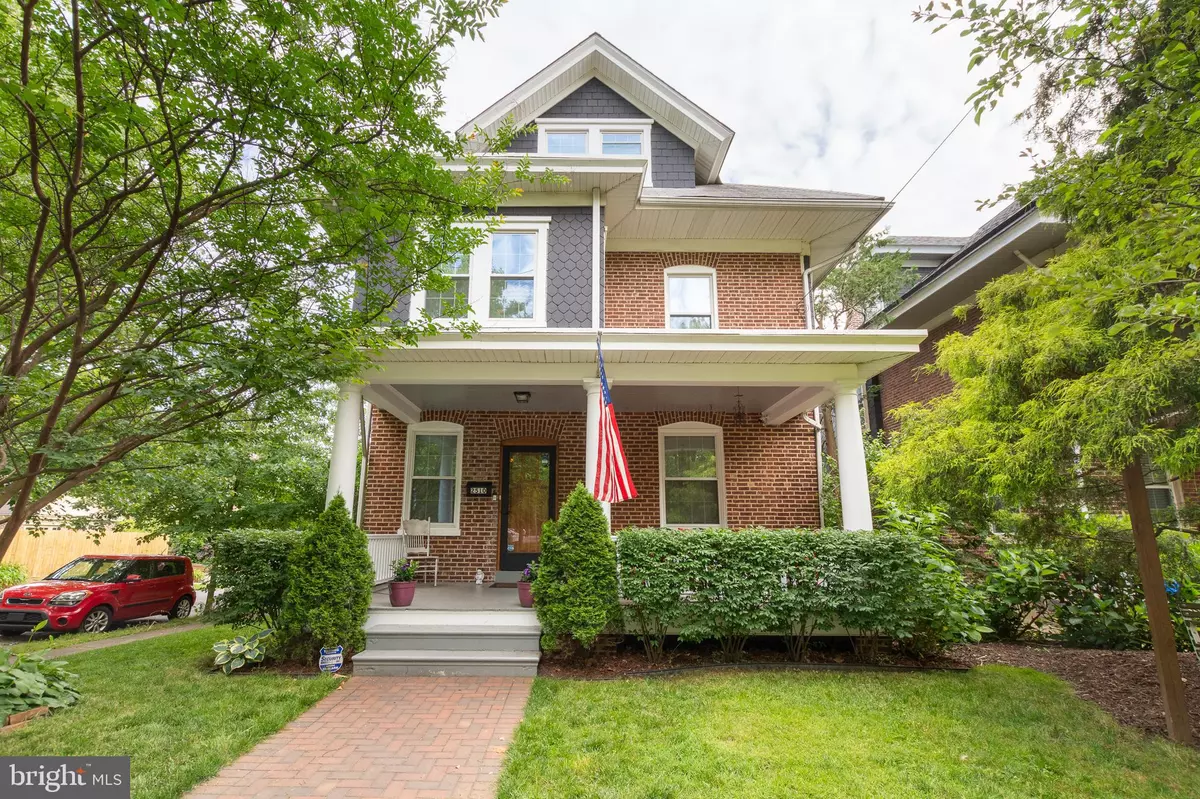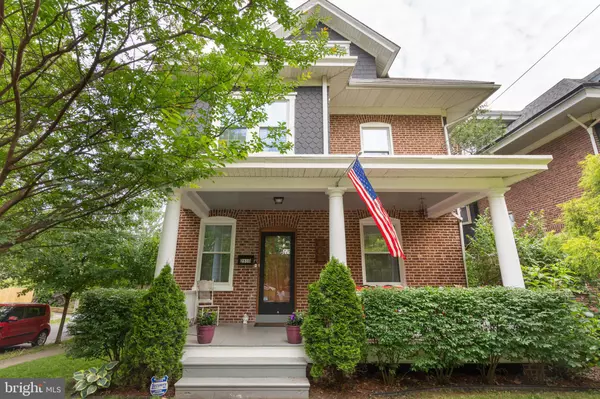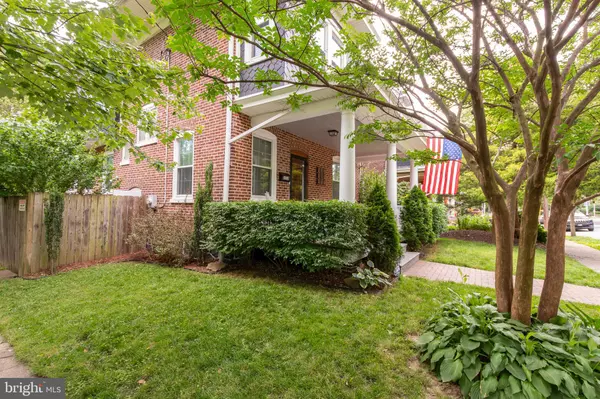$425,000
$425,000
For more information regarding the value of a property, please contact us for a free consultation.
2510 N HARRISON ST Wilmington, DE 19802
5 Beds
3 Baths
2,525 SqFt
Key Details
Sold Price $425,000
Property Type Single Family Home
Sub Type Detached
Listing Status Sold
Purchase Type For Sale
Square Footage 2,525 sqft
Price per Sqft $168
Subdivision Wilm #03
MLS Listing ID DENC503404
Sold Date 02/26/21
Style Colonial
Bedrooms 5
Full Baths 2
Half Baths 1
HOA Y/N N
Abv Grd Liv Area 2,125
Originating Board BRIGHT
Year Built 1920
Annual Tax Amount $2,603
Tax Year 2020
Lot Size 4,356 Sqft
Acres 0.1
Lot Dimensions 40.00 x 105.00
Property Description
Welcome to 2510 N Harrison St! With 4 stories of living space, this home is perfect for any family to spread out. The main floor features an open floor plan, 9 foot ceilings, hardwood flooring and lots of natural light. An updated kitchen with granite countertops, tile backsplash, stainless steel appliances, and 42" shaker-style cabinets. Off the kitchen is a useful mudroom/pantry with ample storage. A powder room rounds out the first floor. On the second floor is huge master bedroom, with space for sitting area, good closet space - even a large closet dedicated to your shoes! A beautiful master bath with "open" tile shower, double vanity, soaking tub and exposed brick. Two more bedrooms on this floor with a hall bath. This house just keeps going as you make your way to the 3rd floor and two more bedrooms and attic space. A great finished basement will be a great place to hang out, with it's own bar. And last but certainly not least is an amazing paver patio off the back of the home, a fun place to entertain. It's fenced-in and even has a coy pond. Other amenities include new roof (12/20) on main house and garage, off street parking, a 2-car garage, and a dog run. Less than a quarter mile from I-95. This house is amazing and you have to see it for yourself! Make your appointment today!
Location
State DE
County New Castle
Area Wilmington (30906)
Zoning 26R-2A
Rooms
Other Rooms Living Room, Dining Room, Primary Bedroom, Bedroom 2, Bedroom 3, Bedroom 4, Bedroom 5, Kitchen, Other
Basement Full, Partially Finished
Interior
Hot Water Natural Gas
Heating Forced Air
Cooling Central A/C
Fireplace N
Heat Source Natural Gas
Exterior
Parking Features Garage - Side Entry
Garage Spaces 2.0
Water Access N
Accessibility None
Total Parking Spaces 2
Garage Y
Building
Story 3
Sewer Public Sewer
Water Public
Architectural Style Colonial
Level or Stories 3
Additional Building Above Grade, Below Grade
New Construction N
Schools
School District Red Clay Consolidated
Others
Senior Community No
Tax ID 26-015.10-119
Ownership Fee Simple
SqFt Source Assessor
Special Listing Condition Standard
Read Less
Want to know what your home might be worth? Contact us for a FREE valuation!

Our team is ready to help you sell your home for the highest possible price ASAP

Bought with Junie Seward • RE/MAX Associates - Newark






