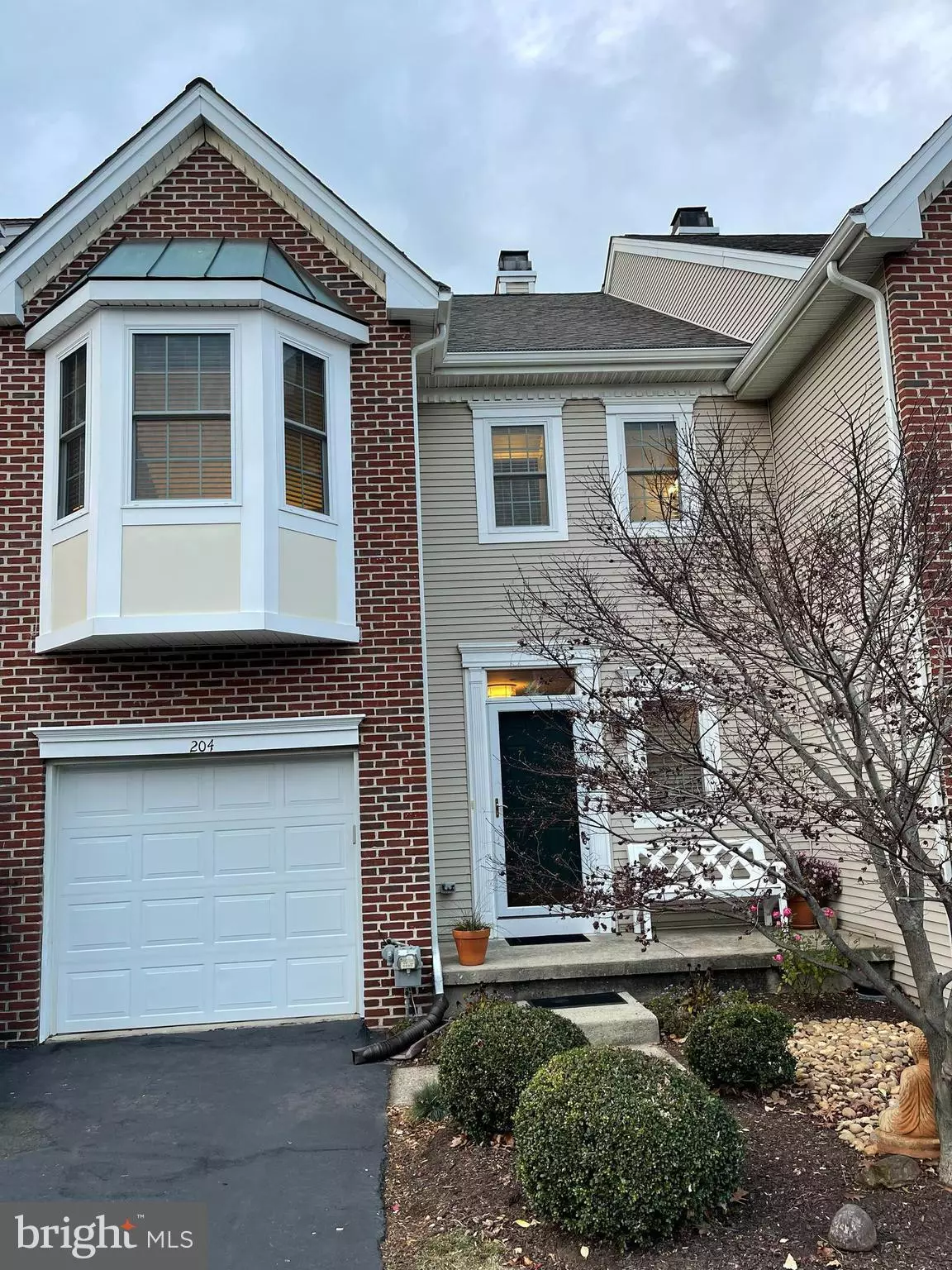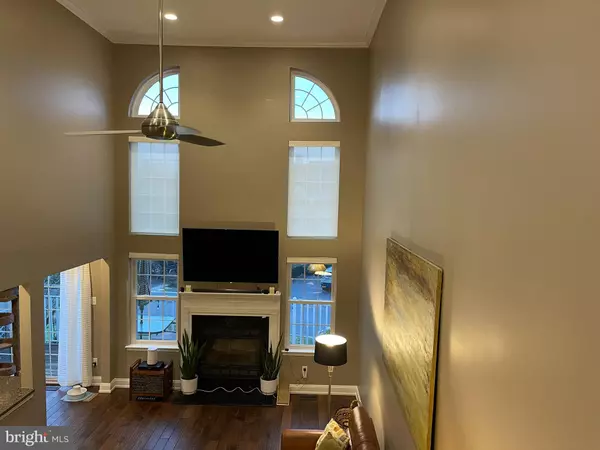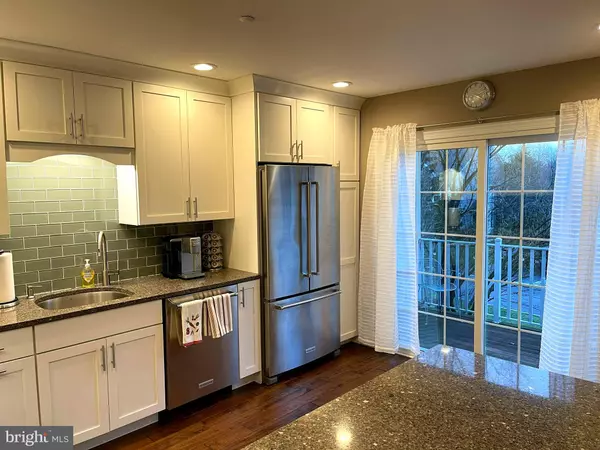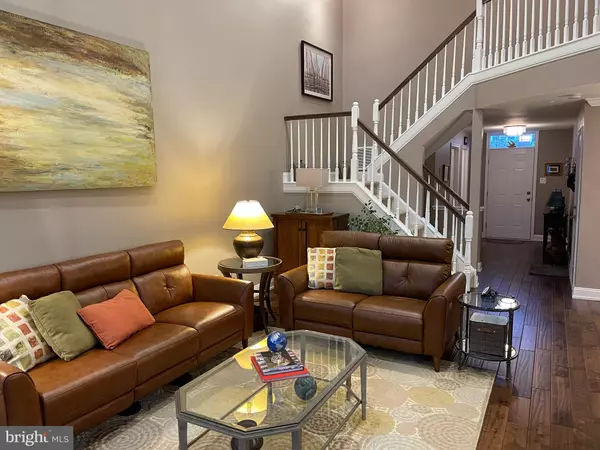$475,000
$475,000
For more information regarding the value of a property, please contact us for a free consultation.
204 VALLEY FORGE LOOKOUT PL Wayne, PA 19087
2 Beds
3 Baths
2,026 SqFt
Key Details
Sold Price $475,000
Property Type Townhouse
Sub Type Interior Row/Townhouse
Listing Status Sold
Purchase Type For Sale
Square Footage 2,026 sqft
Price per Sqft $234
Subdivision Rebel Hill
MLS Listing ID PAMC2019356
Sold Date 02/08/22
Style Traditional
Bedrooms 2
Full Baths 2
Half Baths 1
HOA Fees $133/qua
HOA Y/N Y
Abv Grd Liv Area 1,726
Originating Board BRIGHT
Year Built 1994
Annual Tax Amount $5,664
Tax Year 2021
Lot Size 2,962 Sqft
Acres 0.07
Lot Dimensions 24.00 x 0.00
Property Description
Welcome to this beautiful home located high on a hill and in Upper Merion school district. This very updated Townhome is stunning from the minute you walk through the front door. The layout is open and flowing . The wood floors beautiful. The new kitchen , Gourmet . The dining room very intimate. The living room has a wood burning fireplace, lots of windows and super high ceilings with crown molding and recess lighting. The open staircase to the 2nd floor is beautiful that adds character to the room. The main bedroom is bright and airy, vaulted ceiling, bay window and a bathroom that is spa like. This new bathroom would be very relaxing after a hard day, soaking tub, beautiful shower, double sinks. Your guest will love the space they get to enjoy. The bath is also a relaxing space and the bedroom is a quiet place to retire to. We have not even talked about the walkout basement, This could be a great 3rd bedroom or in-law suite, its airy, entertaining and calls for all your holiday celebrations. Storage under the staircase plus a full room. put this house on your tour today call it home tomorrow..
Location
State PA
County Montgomery
Area Upper Merion Twp (10658)
Zoning UR
Rooms
Basement Daylight, Full, Fully Finished
Interior
Interior Features Ceiling Fan(s), Crown Moldings, Dining Area, Family Room Off Kitchen, Floor Plan - Open, Kitchen - Gourmet, Recessed Lighting, Soaking Tub, Upgraded Countertops, Walk-in Closet(s), Window Treatments, Wood Floors
Hot Water Natural Gas
Heating Forced Air
Cooling Central A/C
Flooring Carpet, Wood
Fireplaces Number 1
Fireplaces Type Fireplace - Glass Doors, Mantel(s), Marble, Screen, Wood
Equipment Built-In Microwave, Built-In Range, Dishwasher, Disposal
Fireplace Y
Window Features Double Pane,Energy Efficient
Appliance Built-In Microwave, Built-In Range, Dishwasher, Disposal
Heat Source Natural Gas
Laundry Upper Floor
Exterior
Parking Features Garage - Front Entry
Garage Spaces 3.0
Water Access N
Accessibility None
Attached Garage 3
Total Parking Spaces 3
Garage Y
Building
Story 2
Foundation Concrete Perimeter
Sewer Public Sewer
Water Public
Architectural Style Traditional
Level or Stories 2
Additional Building Above Grade, Below Grade
New Construction N
Schools
School District Upper Merion Area
Others
HOA Fee Include Common Area Maintenance,Lawn Maintenance,Snow Removal,Trash
Senior Community No
Tax ID 58-00-19937-021
Ownership Fee Simple
SqFt Source Assessor
Acceptable Financing Cash, Conventional, FHA, VA
Listing Terms Cash, Conventional, FHA, VA
Financing Cash,Conventional,FHA,VA
Special Listing Condition Standard
Read Less
Want to know what your home might be worth? Contact us for a FREE valuation!

Our team is ready to help you sell your home for the highest possible price ASAP

Bought with Eden Silverstein • Compass RE






