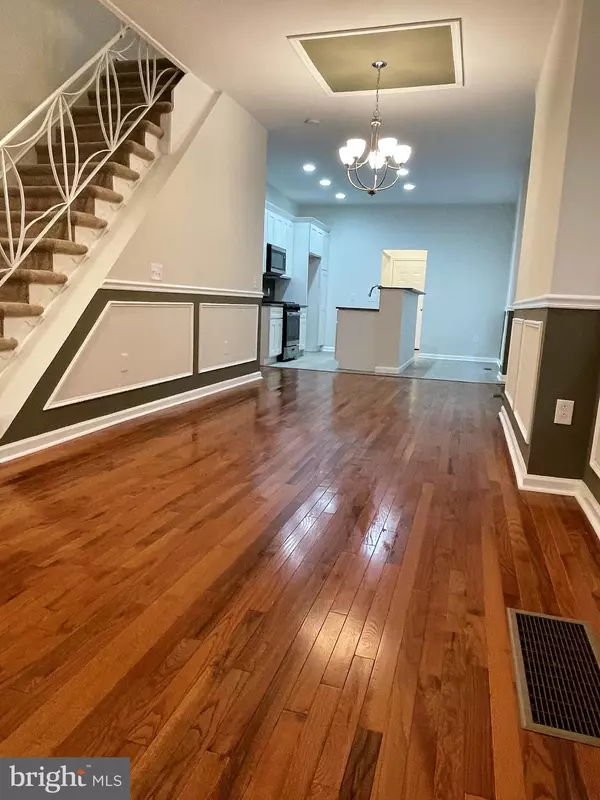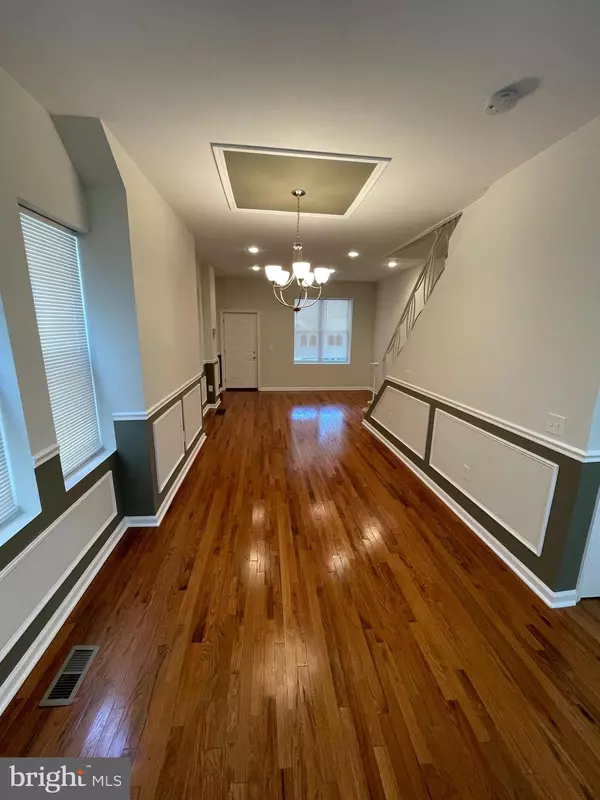$243,000
$249,900
2.8%For more information regarding the value of a property, please contact us for a free consultation.
1319 W ELEANOR ST Philadelphia, PA 19141
3 Beds
3 Baths
2,030 SqFt
Key Details
Sold Price $243,000
Property Type Single Family Home
Sub Type Twin/Semi-Detached
Listing Status Sold
Purchase Type For Sale
Square Footage 2,030 sqft
Price per Sqft $119
Subdivision Logan
MLS Listing ID PAPH2052444
Sold Date 03/25/22
Style Straight Thru
Bedrooms 3
Full Baths 2
Half Baths 1
HOA Y/N N
Abv Grd Liv Area 1,380
Originating Board BRIGHT
Year Built 1965
Annual Tax Amount $1,175
Tax Year 2022
Lot Size 1,605 Sqft
Acres 0.04
Lot Dimensions 18.50 x 86.76
Property Description
Back on the market due to buyer and not being able to obtain the financing. Luxury, Splendor, Beauty and serenity are just a few words that best describe this completely top to bottom remodeled home. Once you enter this stylishly and richly renovated home, you will fall in love with the spacious open floor layout, neutral color pallet, brand new warm tone hardwood floors throughout the main floor leading to imported tile in the kitchen. Warm and inviting Living Room and Dining Room with chandelier and chair railing. What will surely amaze you is the kitchen with elaborate custom white cabinetry with self closing drawers. Large island can be a Breakfast Area. High end granite and modern glass backsplash. 3pcs stainless steel appliances completes this gourmet kitchen. The laundry room and half bath are on the first floor. The WOW factor is the Master Bedroom Suite, complete with large closet and a Master Bath fit for royalty with its gorgeous imported tile and stall shower, Another 2 bedrooms and stunning bathroom which features European vanity and tile complete the second floor. Full finished basement, the length of the entire house. New HVAC, electrical, plumbing and brand new roof. To complete this amazing home is a beautiful and spacious fenced in backyard ready for summer barbecuing. All permits have been pulled and all inspections have been passed. Pack your bags and move right in. Seller is a licensed real estate agent.
Location
State PA
County Philadelphia
Area 19141 (19141)
Zoning RSA3
Rooms
Basement Heated, Fully Finished, Full
Interior
Interior Features Chair Railings, Skylight(s), Wood Floors, Upgraded Countertops, Stall Shower, Recessed Lighting
Hot Water Electric
Heating Forced Air
Cooling Central A/C
Heat Source Natural Gas
Exterior
Water Access N
Accessibility None
Garage N
Building
Story 3
Foundation Stone
Sewer Public Sewer
Water Public
Architectural Style Straight Thru
Level or Stories 3
Additional Building Above Grade, Below Grade
New Construction N
Schools
School District The School District Of Philadelphia
Others
Senior Community No
Tax ID 491107000
Ownership Fee Simple
SqFt Source Assessor
Acceptable Financing FHA, Cash, VA, Conventional, Other
Listing Terms FHA, Cash, VA, Conventional, Other
Financing FHA,Cash,VA,Conventional,Other
Special Listing Condition Standard
Read Less
Want to know what your home might be worth? Contact us for a FREE valuation!

Our team is ready to help you sell your home for the highest possible price ASAP

Bought with Kevin Flint Coles • RE/MAX Affiliates





