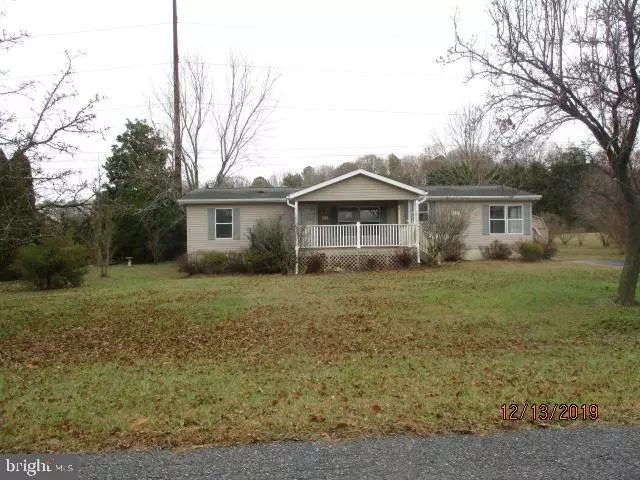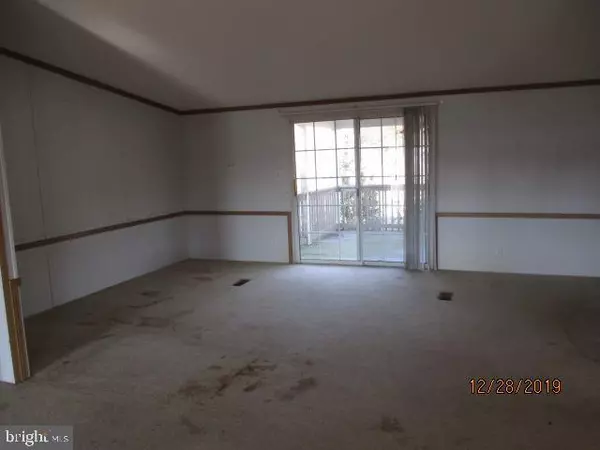$128,000
$129,900
1.5%For more information regarding the value of a property, please contact us for a free consultation.
20 CIRCLE DR E Milton, DE 19968
3 Beds
2 Baths
1,456 SqFt
Key Details
Sold Price $128,000
Property Type Manufactured Home
Sub Type Manufactured
Listing Status Sold
Purchase Type For Sale
Square Footage 1,456 sqft
Price per Sqft $87
Subdivision Hunters Mill Estates
MLS Listing ID DESU153272
Sold Date 02/27/20
Style Class C
Bedrooms 3
Full Baths 2
HOA Fees $16/ann
HOA Y/N Y
Abv Grd Liv Area 1,456
Originating Board BRIGHT
Year Built 1993
Annual Tax Amount $771
Tax Year 2019
Lot Size 0.570 Acres
Acres 0.57
Lot Dimensions 100.00 x 250.00
Property Description
Reduced price! Some tlc will make this Class C home a great beach getaway or year round home. Large front and back porches. Substantial sized living room, dining area with built-ins, and the kitchen offers plenty of cabinets and a breakfast nook too! Master bedroom has a walk in closet and double doors leading to the master 4 piece bath. This property may qualify for Seller Financing (Vendee). Seller is the Secretary of Veterans Affairs. Effective 2020, the HOA dues are $200.00/year. HOA has the first right of refusal: Buyer's attorney MUST deliver a consent form for signature. Buyer is responsible for initial 1 time HOA Capital Contribution fee of $50.00 at closing. Property sold in AS IS condition. Electric is the only utility on. Seller's Disclosures: Plumbing system did not hold pressure at initial winterization. Property has been identified as being in FEMA Flood Zone X. No special flood hazard area. Property may have had previous water leak issues by hall bath/HVAC closet use caution!
Location
State DE
County Sussex
Area Broadkill Hundred (31003)
Zoning GR
Rooms
Basement Partial
Main Level Bedrooms 3
Interior
Heating None
Cooling None
Heat Source None
Exterior
Water Access N
Accessibility None
Garage N
Building
Story 1
Sewer Septic Exists
Water Public
Architectural Style Class C
Level or Stories 1
Additional Building Above Grade, Below Grade
New Construction N
Schools
School District Cape Henlopen
Others
Senior Community No
Tax ID 235-30.00-185.00
Ownership Fee Simple
SqFt Source Assessor
Acceptable Financing Cash
Listing Terms Cash
Financing Cash
Special Listing Condition REO (Real Estate Owned)
Read Less
Want to know what your home might be worth? Contact us for a FREE valuation!

Our team is ready to help you sell your home for the highest possible price ASAP

Bought with Julie Gritton • Coldwell Banker Resort Realty - Lewes





