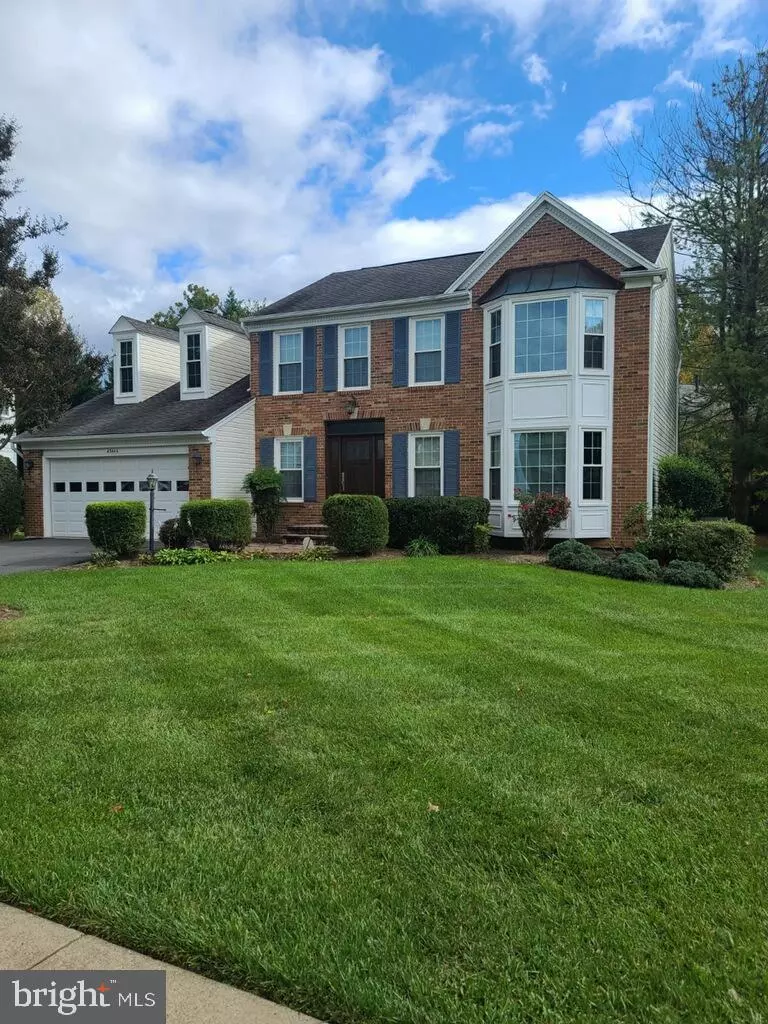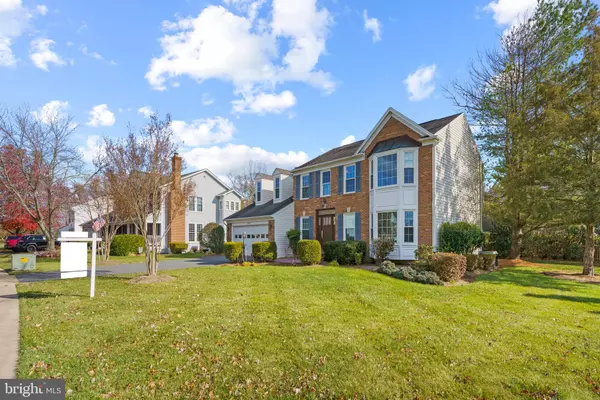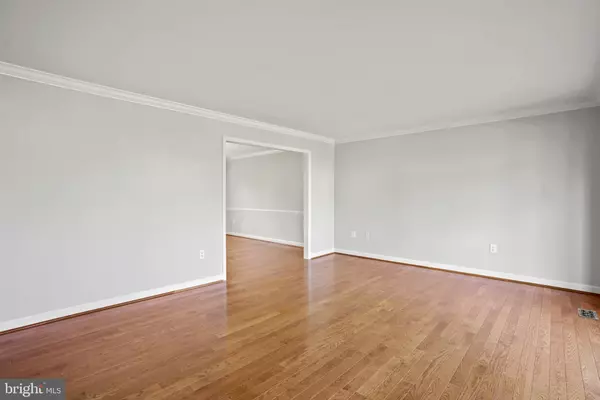$750,000
$700,000
7.1%For more information regarding the value of a property, please contact us for a free consultation.
43446 GOLDEN MEADOW CIR Ashburn, VA 20147
4 Beds
3 Baths
2,572 SqFt
Key Details
Sold Price $750,000
Property Type Single Family Home
Sub Type Detached
Listing Status Sold
Purchase Type For Sale
Square Footage 2,572 sqft
Price per Sqft $291
Subdivision Ashburn Farm
MLS Listing ID VALO2011982
Sold Date 01/06/22
Style Colonial
Bedrooms 4
Full Baths 2
Half Baths 1
HOA Fees $88/mo
HOA Y/N Y
Abv Grd Liv Area 2,572
Originating Board BRIGHT
Year Built 1988
Annual Tax Amount $6,280
Tax Year 2021
Lot Size 0.290 Acres
Acres 0.29
Property Description
Gorgeous 4BR 2.5BA Single Family Home in Most Sought After Community of Ashburn Farm! Smile as you walk in this amazing home! Lots of natural light, beautiful hardwood floors, crown molding, chair rail in dining room, lovely bay windows, huge kitchen with center island, stainless steel appliances, cook top, cozy family room with fireplace, sliding glass doors that lead out to deck, large backyard with level ground, ceiling fans, spacious bedrooms, primary bedroom has cathedral ceilings, skylights. Primary bathroom has double sinks, palladian window, gorgeous glass walk-in shower w/seating, and walk-in closet. Great opportunity to own and unfinished basement can be finished for increased value! Well maintained, new carpet, fresh paint throughout, and very spacious ! Over 2,500 sqft for main level & upstairs!
Great Location! 2.5 miles to Clyde's Willow Creek Farm, 4.9 miles to Alamo Drafthouse Cinema One, 6.9 miles to Philip A. Bolen Memorial Park, 3.6 miles to Wegmans, 4.8 miles to Sam's Club, 4.5 miles to Dulles Town Center. Close to VA-28, Dulles Airport, many restaurants to include Panera Bread, IHOP, Rupa Vira's The Signature, Bawarchi Biryanis, Ford's Fish Shack, parks, shopping, and more!
OFFER DEADLINE SUNDAY, DEC. 5TH AT 3PM!
Come check it out!
Location
State VA
County Loudoun
Zoning 19
Rooms
Basement Full, Outside Entrance, Partially Finished, Rear Entrance, Space For Rooms, Unfinished
Interior
Hot Water Natural Gas
Heating Forced Air
Cooling Central A/C
Fireplaces Number 1
Fireplace Y
Heat Source Natural Gas
Exterior
Parking Features Garage - Front Entry, Inside Access
Garage Spaces 2.0
Water Access N
Accessibility None
Attached Garage 2
Total Parking Spaces 2
Garage Y
Building
Story 3
Foundation Other
Sewer Public Sewer
Water Public
Architectural Style Colonial
Level or Stories 3
Additional Building Above Grade, Below Grade
New Construction N
Schools
Elementary Schools Cedar Lane
Middle Schools Trailside
High Schools Stone Bridge
School District Loudoun County Public Schools
Others
Senior Community No
Tax ID 087355649000
Ownership Fee Simple
SqFt Source Assessor
Special Listing Condition Standard
Read Less
Want to know what your home might be worth? Contact us for a FREE valuation!

Our team is ready to help you sell your home for the highest possible price ASAP

Bought with Kamran Saleem • Redfin Corporation





