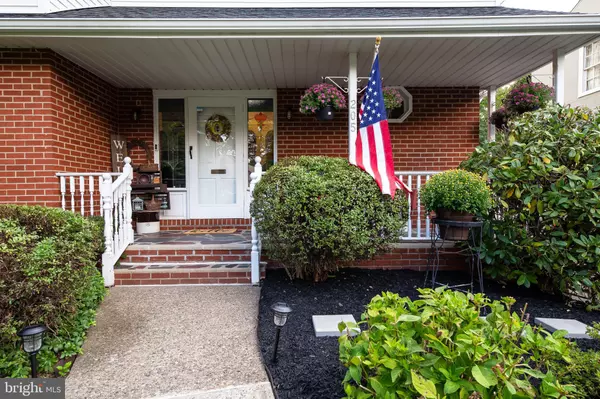$277,500
$285,000
2.6%For more information regarding the value of a property, please contact us for a free consultation.
205 KENSINGTON AVE Trenton, NJ 08618
3 Beds
3 Baths
2,432 SqFt
Key Details
Sold Price $277,500
Property Type Single Family Home
Sub Type Detached
Listing Status Sold
Purchase Type For Sale
Square Footage 2,432 sqft
Price per Sqft $114
Subdivision Hiltonia
MLS Listing ID NJME301160
Sold Date 12/11/20
Style Colonial
Bedrooms 3
Full Baths 2
Half Baths 1
HOA Y/N N
Abv Grd Liv Area 2,432
Originating Board BRIGHT
Year Built 1957
Annual Tax Amount $11,922
Tax Year 2020
Lot Size 9,116 Sqft
Acres 0.21
Lot Dimensions 53.00 x 172.00
Property Description
Fall in love with this excellently maintained and landscaped Colonial home in the desirable neighborhood of Hiltonia! This home boasts many upgrades, including: new heating and air conditioning (3 years), newer roof and wood floors (6 years), renovated sunroom including rear roof and siding (2 years), updated plumbing and electric, new attic vent, brand new hot water heater and brand new dishwasher. This home features a generously-sized living areas and bedrooms. The huge master suite comes complete with walk-in California closets and a private bathroom. Embrace the home?s unmatchable character that includes stained-glass windows, a floor-to-ceiling stone fireplace, and incredibly durable Trenton Tile bathrooms. Outside, enjoy the deck for entertaining and make pies using fruit from the berry patch and fig tree. There is so much to love and so much to see---enjoy a spacious and lovely home from outside to inside! Convenient access to local eateries, entertainment, and major commuting routes (Interstate 295, Route 1, Route 29). Make your appointment to see this beautiful home today!
Location
State NJ
County Mercer
Area Trenton City (21111)
Zoning RES
Rooms
Other Rooms Living Room, Primary Bedroom, Bedroom 2, Bedroom 3, Kitchen, Family Room, Basement, Sun/Florida Room, Bathroom 1, Bathroom 2, Half Bath
Basement Full, Unfinished
Interior
Interior Features Attic, Breakfast Area, Built-Ins, Carpet, Ceiling Fan(s), Combination Kitchen/Dining, Family Room Off Kitchen, Floor Plan - Traditional, Kitchen - Eat-In, Kitchen - Table Space, Recessed Lighting, Stain/Lead Glass, Stall Shower, Walk-in Closet(s), Wood Floors, Window Treatments
Hot Water Natural Gas
Heating Forced Air
Cooling Central A/C, Ceiling Fan(s)
Flooring Hardwood, Carpet, Tile/Brick, Vinyl
Fireplaces Number 1
Fireplaces Type Stone, Gas/Propane
Equipment Oven/Range - Gas, Refrigerator, Dishwasher, Washer, Dryer, Disposal
Furnishings No
Fireplace Y
Appliance Oven/Range - Gas, Refrigerator, Dishwasher, Washer, Dryer, Disposal
Heat Source Natural Gas
Laundry Basement
Exterior
Fence Fully
Water Access N
Roof Type Shingle
Accessibility None
Garage N
Building
Story 2
Sewer Public Sewer
Water Public
Architectural Style Colonial
Level or Stories 2
Additional Building Above Grade, Below Grade
New Construction N
Schools
School District Trenton Public Schools
Others
Senior Community No
Tax ID 11-33804-00008
Ownership Fee Simple
SqFt Source Assessor
Acceptable Financing FHA, Conventional, VA, Cash
Horse Property N
Listing Terms FHA, Conventional, VA, Cash
Financing FHA,Conventional,VA,Cash
Special Listing Condition Standard
Read Less
Want to know what your home might be worth? Contact us for a FREE valuation!

Our team is ready to help you sell your home for the highest possible price ASAP

Bought with Constance Coe • Callaway Henderson Sotheby's Int'l-Pennington





