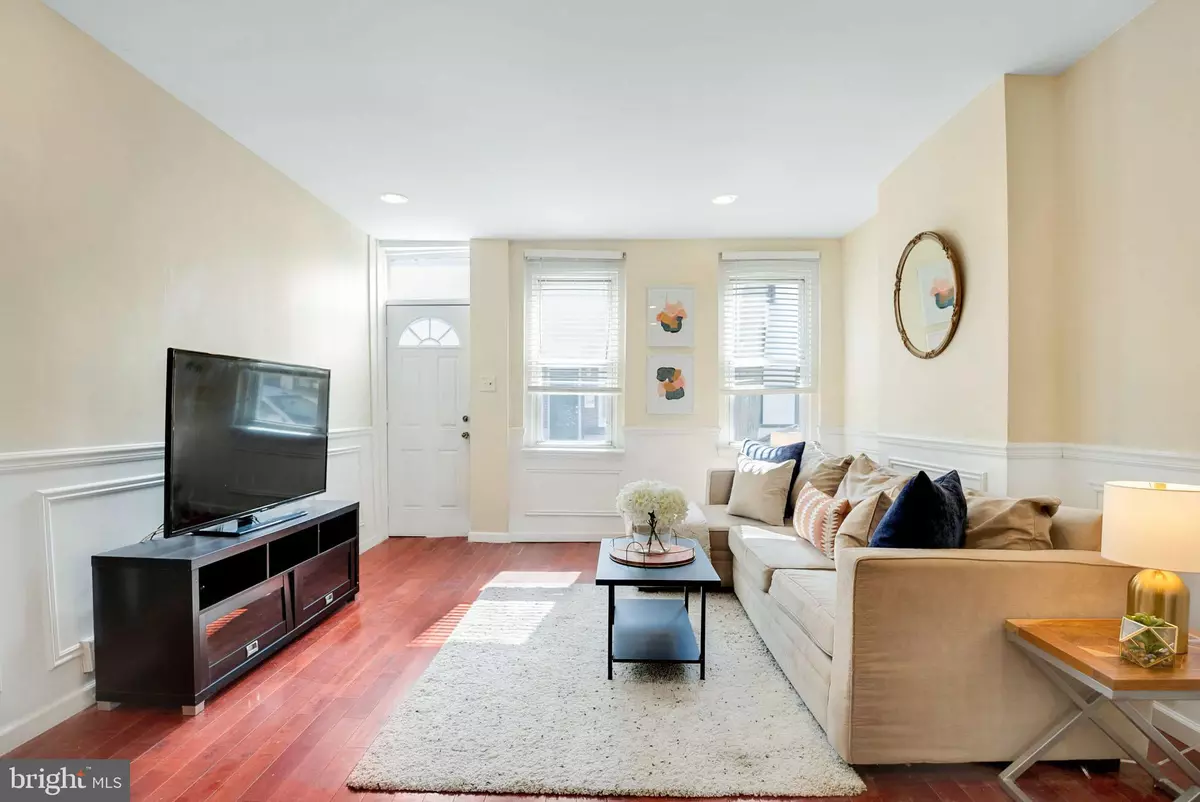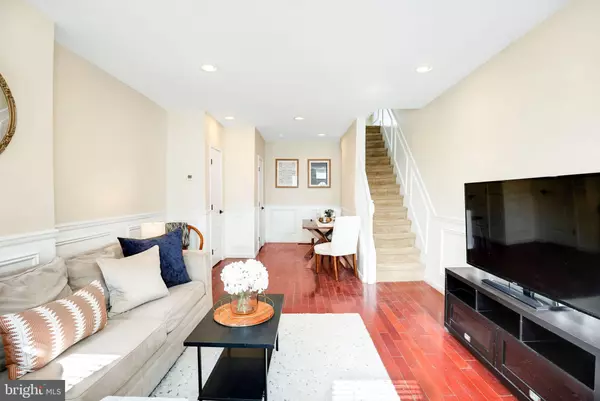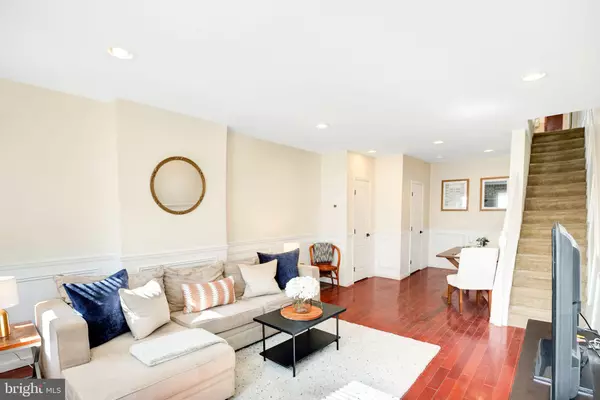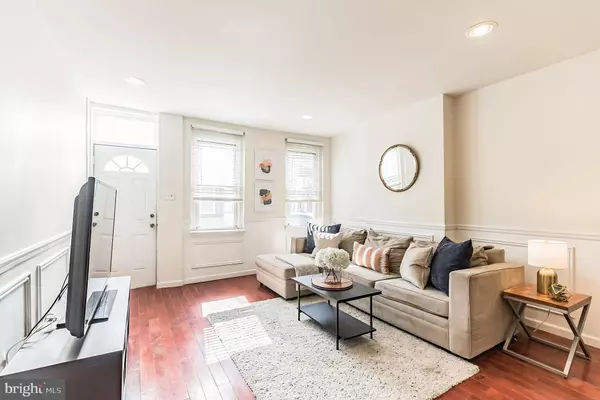$250,000
$245,000
2.0%For more information regarding the value of a property, please contact us for a free consultation.
349 WINTON ST Philadelphia, PA 19148
2 Beds
2 Baths
1,136 SqFt
Key Details
Sold Price $250,000
Property Type Townhouse
Sub Type Interior Row/Townhouse
Listing Status Sold
Purchase Type For Sale
Square Footage 1,136 sqft
Price per Sqft $220
Subdivision Whitman
MLS Listing ID PAPH2091628
Sold Date 04/15/22
Style Straight Thru
Bedrooms 2
Full Baths 1
Half Baths 1
HOA Y/N N
Abv Grd Liv Area 1,136
Originating Board BRIGHT
Year Built 1920
Annual Tax Amount $3,587
Tax Year 2022
Lot Size 686 Sqft
Acres 0.02
Property Description
Nestled along a quiet South Philly side street, this recently refreshed townhouse showcases the charm of the traditional row home with the trendy urban stylings of modern city living. Enter into the open-concept living and dining room, spaciously planned with hardwood flooring, large floods of natural light, and a half-bathroom. Delicate wainscotting adorns the walls leading into the kitchen, which showcases newly painted cabinetry and hardware, granite countertops, ceramic tile flooring and backsplash, stainless steel appliances, and more. Open the door into your private garden oasis, boasting a finished patio for al fresco entertaining, or travel upstairs via the front staircase. The second floor offers two sunny bedrooms and a freshly painted full bathroom with luxurious whirlpool tub/shower combo and double vanity. There is nothing not to love about this Walkers Paradise (WalkScore of 93), mere steps from an array of local establishments and the Columbus Boulevard shopping centers, with easy access to public transportation options into Center City, I-95, I-676, and the Sports Complexes to keep the rest of the city at your fingertips!
Location
State PA
County Philadelphia
Area 19148 (19148)
Zoning RSA5
Rooms
Other Rooms Living Room, Dining Room, Bedroom 2, Kitchen, Bedroom 1, Bathroom 1
Basement Unfinished
Interior
Interior Features Ceiling Fan(s), Carpet, Combination Dining/Living, Dining Area, Skylight(s), Wood Floors
Hot Water Natural Gas
Heating Hot Water
Cooling Central A/C
Flooring Hardwood, Ceramic Tile, Carpet
Equipment Dishwasher, Disposal, Refrigerator, Stove, Microwave, Stainless Steel Appliances, Washer/Dryer Hookups Only
Fireplace N
Appliance Dishwasher, Disposal, Refrigerator, Stove, Microwave, Stainless Steel Appliances, Washer/Dryer Hookups Only
Heat Source Natural Gas
Laundry Hookup, Basement
Exterior
Water Access N
Roof Type Flat
Accessibility None
Garage N
Building
Story 2
Foundation Other
Sewer Public Sewer
Water Public
Architectural Style Straight Thru
Level or Stories 2
Additional Building Above Grade, Below Grade
New Construction N
Schools
School District The School District Of Philadelphia
Others
Senior Community No
Tax ID 392093700
Ownership Fee Simple
SqFt Source Estimated
Special Listing Condition Standard
Read Less
Want to know what your home might be worth? Contact us for a FREE valuation!

Our team is ready to help you sell your home for the highest possible price ASAP

Bought with Maurice Lista • RE/MAX Access





