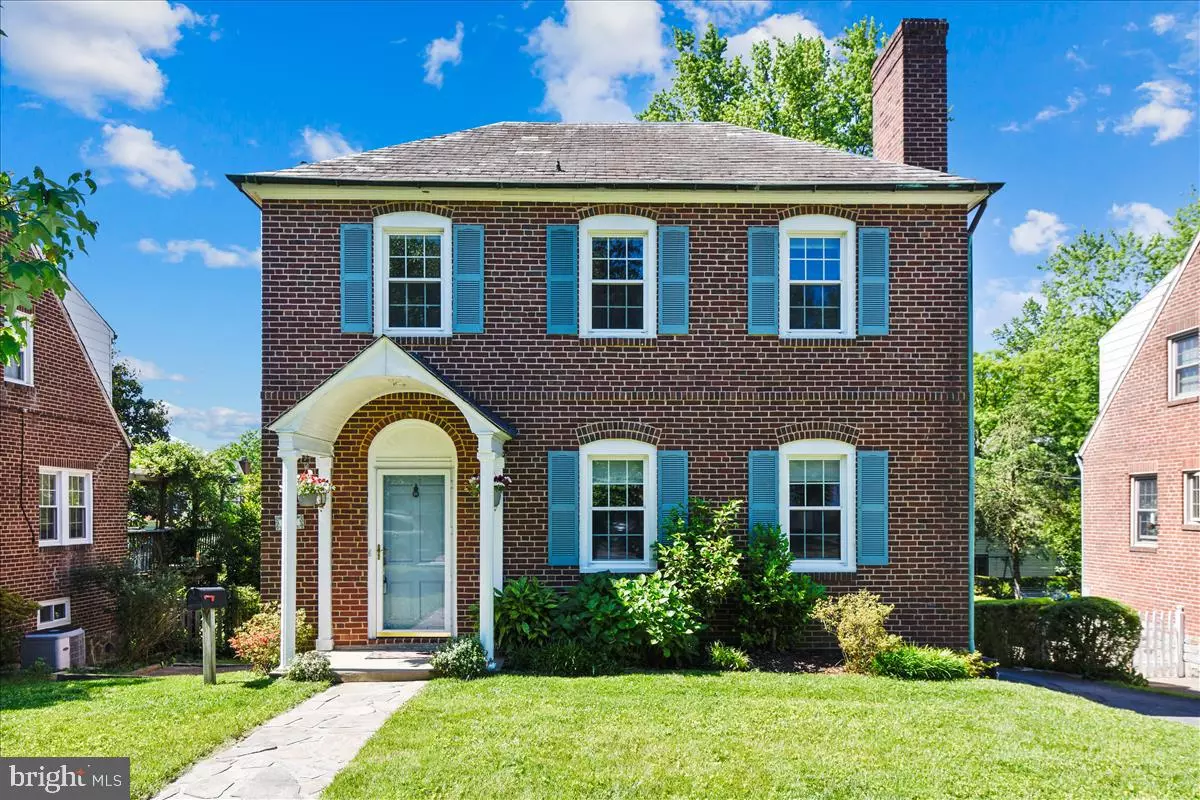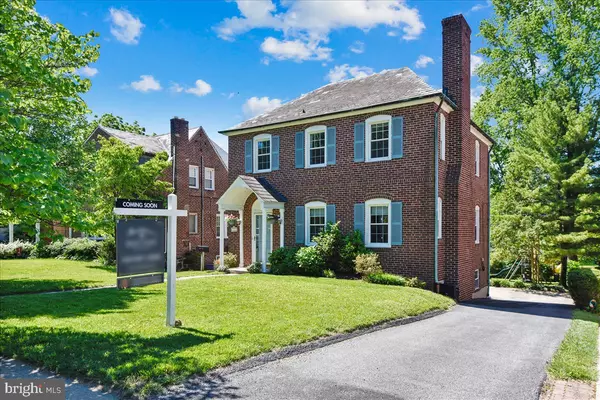$437,500
$425,000
2.9%For more information regarding the value of a property, please contact us for a free consultation.
615 REGESTER AVE Baltimore, MD 21212
3 Beds
2 Baths
2,012 SqFt
Key Details
Sold Price $437,500
Property Type Single Family Home
Sub Type Detached
Listing Status Sold
Purchase Type For Sale
Square Footage 2,012 sqft
Price per Sqft $217
Subdivision Anneslie
MLS Listing ID MDBC494206
Sold Date 07/06/20
Style Colonial
Bedrooms 3
Full Baths 2
HOA Y/N N
Abv Grd Liv Area 1,512
Originating Board BRIGHT
Year Built 1940
Annual Tax Amount $4,513
Tax Year 2019
Lot Size 6,250 Sqft
Acres 0.14
Lot Dimensions 1.00 x
Property Description
You will fall in love with this renovated 3 bedroom, 2 full bath brick Colonial in historic Anneslie! Updated large kitchen with granite counter-tops, recessed lighting, and stainless steel appliances, opens to a bright dining room. The kitchen also opens to a large deck overlooking a spacious landscaped level backyard, where you will have plenty of room to entertain. There is a wood burning fireplace in the spacious formal living room. Three spacious bedrooms and one full bath are located on the upper level. Beautiful hardwoods throughout first and second floor. Newer windows, bonus workshop and renovated lower level full bath. The large Family Room and full bath in the lower level connect to the workshop area. The workshop area has 2 new windows and a new outside door. There is plenty of storage area in the lower level and attic. The slate roof has been well maintained. The wide driveway is unique, proving side-by-side parking for two cars. Anneslie is a wonderful neighborhood with a volunteer community association that offers lots of activities for neighbors to enjoy. This home is walking distance to Stoneleigh Elementary, Dumbarton Middle and Towson High.
Location
State MD
County Baltimore
Zoning RESIDENTIAL
Direction North
Rooms
Other Rooms Living Room, Dining Room, Primary Bedroom, Bedroom 2, Bedroom 3, Kitchen, Family Room, Foyer, Bathroom 1
Basement Connecting Stairway, Fully Finished, Sump Pump
Interior
Interior Features Ceiling Fan(s), Dining Area, Floor Plan - Traditional, Combination Kitchen/Dining, Tub Shower, Upgraded Countertops, Window Treatments, Recessed Lighting
Hot Water Natural Gas
Heating Radiator
Cooling Central A/C
Flooring Hardwood, Carpet, Laminated
Fireplaces Number 1
Fireplaces Type Mantel(s), Wood, Equipment, Screen
Equipment Dishwasher, Refrigerator, Stainless Steel Appliances, Washer, Disposal, Exhaust Fan, Built-In Microwave, Dryer - Electric, Oven/Range - Gas
Fireplace Y
Window Features Insulated,Screens,Wood Frame
Appliance Dishwasher, Refrigerator, Stainless Steel Appliances, Washer, Disposal, Exhaust Fan, Built-In Microwave, Dryer - Electric, Oven/Range - Gas
Heat Source Natural Gas
Exterior
Exterior Feature Deck(s)
Garage Spaces 2.0
Water Access N
Roof Type Slate
Accessibility None
Porch Deck(s)
Total Parking Spaces 2
Garage N
Building
Story 3
Sewer Public Sewer
Water Public
Architectural Style Colonial
Level or Stories 3
Additional Building Above Grade, Below Grade
Structure Type Dry Wall
New Construction N
Schools
Elementary Schools Stoneleigh
Middle Schools Dumbarton
High Schools Towson High Law & Public Policy
School District Baltimore County Public Schools
Others
Pets Allowed Y
Senior Community No
Tax ID 04090903470820
Ownership Fee Simple
SqFt Source Assessor
Security Features Carbon Monoxide Detector(s),Smoke Detector
Acceptable Financing Cash, Conventional, FHA, VA
Horse Property N
Listing Terms Cash, Conventional, FHA, VA
Financing Cash,Conventional,FHA,VA
Special Listing Condition Standard
Pets Allowed No Pet Restrictions
Read Less
Want to know what your home might be worth? Contact us for a FREE valuation!

Our team is ready to help you sell your home for the highest possible price ASAP

Bought with Rachel A Klein • Cummings & Co. Realtors





