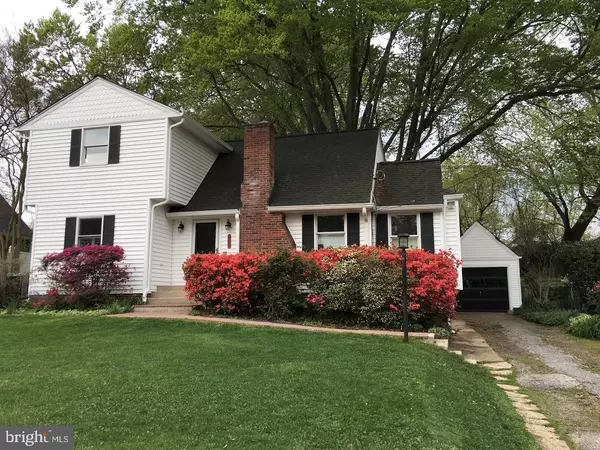$725,000
$639,900
13.3%For more information regarding the value of a property, please contact us for a free consultation.
10412 EDGEWOOD AVE Silver Spring, MD 20901
3 Beds
3 Baths
1,754 SqFt
Key Details
Sold Price $725,000
Property Type Single Family Home
Sub Type Detached
Listing Status Sold
Purchase Type For Sale
Square Footage 1,754 sqft
Price per Sqft $413
Subdivision Northwood Park
MLS Listing ID MDMC2040168
Sold Date 04/15/22
Style Colonial
Bedrooms 3
Full Baths 2
Half Baths 1
HOA Y/N N
Abv Grd Liv Area 1,754
Originating Board BRIGHT
Year Built 1934
Annual Tax Amount $4,808
Tax Year 2022
Lot Size 0.269 Acres
Acres 0.27
Property Description
Welcome to this beautifully updated and expanded 3 Bedroom, 2.5 Bath Colonial in the sought-after Northwood Park community! Nestled on a lovely .269-acre private lot, this wonderful home has been beautifully updated by its longtime loving owners! Some of the many great features include an open floor plan concept w/an amazing Family room & gourmet Kitchen addition w/vaulted ceiling, skylights & windows galore, granite counters & kitchen island, gorgeous cabinets & stainless appliances, hardwood floors and Dining area.
The fantastic Primary Bedroom is on the main floor and offers a luxurious Primary Bath w/double sink vanity, oversized shower & walk-in closet. Upstairs there are 2 additional spacious Bedrooms that share an updated Hall Bath. The main level also features a charming Living room w/a Juliet balcony, fireplace, vaulted wood beam ceiling, plus a Powder room. The lower level has the laundry area, utilities and plenty of space for storage.
Walk out back from the Family room to the expansive low-maintenance composite deck, perfect for entertaining, that includes space for a built-in grill. The fenced-in yard offers lots of space for gardening, playing and backs to Four Corners Park! Brand new boiler/hot water heater plus heavy up 200-amp electric service. Replacement windows throughout and don't forget about the detached garage! This fabulous home is conveniently located near major roadways, a short walk to bus stop and approx. 3-miles to Downtown Silver Spring and Metro!
Location
State MD
County Montgomery
Zoning R60
Rooms
Other Rooms Living Room, Dining Room, Primary Bedroom, Bedroom 2, Bedroom 3, Kitchen, Family Room, Basement, Primary Bathroom, Full Bath, Half Bath
Basement Unfinished
Main Level Bedrooms 1
Interior
Interior Features Ceiling Fan(s), Dining Area, Entry Level Bedroom, Family Room Off Kitchen, Floor Plan - Open, Kitchen - Gourmet, Kitchen - Island, Pantry, Tub Shower, Upgraded Countertops, Walk-in Closet(s), Window Treatments, Wood Floors, Primary Bath(s), Recessed Lighting
Hot Water Natural Gas
Heating Forced Air, Radiator
Cooling Central A/C, Ceiling Fan(s)
Flooring Wood, Carpet, Ceramic Tile
Fireplaces Number 1
Fireplaces Type Wood
Equipment Built-In Microwave, Dishwasher, Disposal, Oven/Range - Gas, Refrigerator, Stainless Steel Appliances, Washer
Fireplace Y
Window Features Double Pane,Replacement
Appliance Built-In Microwave, Dishwasher, Disposal, Oven/Range - Gas, Refrigerator, Stainless Steel Appliances, Washer
Heat Source Natural Gas
Laundry Basement
Exterior
Exterior Feature Deck(s), Porch(es)
Parking Features Garage - Front Entry
Garage Spaces 1.0
Water Access N
Roof Type Shingle
Accessibility None
Porch Deck(s), Porch(es)
Total Parking Spaces 1
Garage Y
Building
Lot Description Front Yard, Landscaping, Trees/Wooded, Backs - Parkland
Story 3
Foundation Brick/Mortar, Crawl Space
Sewer Public Sewer
Water Public
Architectural Style Colonial
Level or Stories 3
Additional Building Above Grade, Below Grade
Structure Type 2 Story Ceilings,Cathedral Ceilings
New Construction N
Schools
Elementary Schools Forest Knolls
Middle Schools Silver Spring International
High Schools Northwood
School District Montgomery County Public Schools
Others
Senior Community No
Tax ID 161301035573
Ownership Fee Simple
SqFt Source Assessor
Special Listing Condition Standard
Read Less
Want to know what your home might be worth? Contact us for a FREE valuation!

Our team is ready to help you sell your home for the highest possible price ASAP

Bought with Deborah Gerald • GO BRENT, INC.





