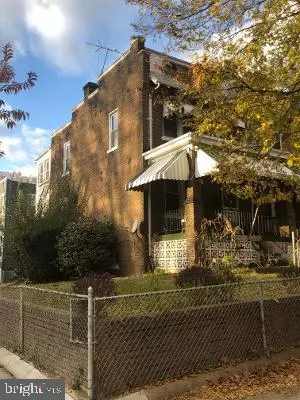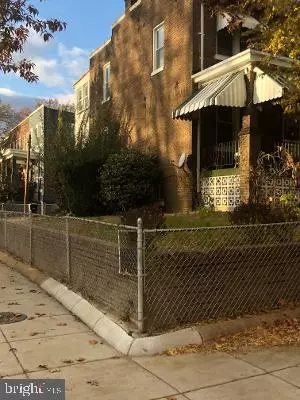$681,000
$675,000
0.9%For more information regarding the value of a property, please contact us for a free consultation.
1300 TRINIDAD AVE NE Washington, DC 20002
3 Beds
2 Baths
1,678 SqFt
Key Details
Sold Price $681,000
Property Type Single Family Home
Sub Type Twin/Semi-Detached
Listing Status Sold
Purchase Type For Sale
Square Footage 1,678 sqft
Price per Sqft $405
Subdivision Trinidad
MLS Listing ID DCDC2022400
Sold Date 12/23/21
Style Other
Bedrooms 3
Full Baths 1
Half Baths 1
HOA Y/N N
Abv Grd Liv Area 1,408
Originating Board BRIGHT
Year Built 1925
Annual Tax Amount $2,676
Tax Year 2021
Lot Size 2,477 Sqft
Acres 0.06
Property Description
Estate is ready to make a deal. This is a very "huge" all brick semi-detached colonial style property....is ust awaiting new energy and creativity from new owner. This amazing property has 3 very nice-size bedrooms. However, the new owner can create additional bedrooms and baths in this very large property.
Both back porches are enclosed. Bedroom in rear of property flows into the enclosed back porch area as a den. This property has hardwood floors, a nice kitchen, nice basement with an attached garage that Buyer may want to create another bedroom and/or a private office in area. The back yard is extremely large enough to: (1) park additional cars, (2) facilitate family summer cookouts; and (3) extend back of the existing property. This property could be someone's single family dream house with much drama and a very nice in-law suit and/or a basement apartment for additional income. Moreover, this property would be ideal for investors who may want to: (1) create condo units; (2) add another floor to this semi-detached property for the creation of more units and/or more interior drama for the natural eye; (3) extend property in rear; (4) keep property as a wonderful single family dwelling with an amazing rental and/ or in-law suite in basement area.....the sky could be your limit. This property is located steps from H Street Corridor, Ivy City, Union Market, Whole Foods, Trader Joe's, ect. The Metro "D" bus is accessible to drop you off at Rhode Island and/or Union Station Metro. It is priced to sell....wont'be around long. Sold absolutely in current As/Is condition. Estate would like to facilitate settlement before December 31, 2021. Shown by appointment "only". Call Centralize Showing Services to schedule appointment...Alarm/Security System. On Sentri-Lock Box. Please follow COVID 19 guidelines....wear mask/gloves. Keep lights "on" in hallway and bathroom. Do not use basement door nor try opening garage door. Must walk around back via yard to see rear of property until a kitchen back door key is made accessible. Estate will continue moving items out of property. Be careful while in property, especially, going up and down basement steps.....light switch is on left hand-side
Location
State DC
County Washington
Zoning R4
Rooms
Basement Connecting Stairway
Interior
Interior Features Ceiling Fan(s), Floor Plan - Traditional, Formal/Separate Dining Room, Soaking Tub, Wood Floors, Recessed Lighting
Hot Water Natural Gas
Heating Forced Air, Radiator
Cooling None
Equipment Disposal, Dryer, Exhaust Fan, Refrigerator, Stove, Washer
Furnishings No
Fireplace N
Window Features Casement,Screens
Appliance Disposal, Dryer, Exhaust Fan, Refrigerator, Stove, Washer
Heat Source Natural Gas
Exterior
Exterior Feature Deck(s)
Parking Features Basement Garage, Garage - Rear Entry
Garage Spaces 3.0
Fence Fully
Water Access N
Roof Type Unknown
Accessibility None
Porch Deck(s)
Attached Garage 1
Total Parking Spaces 3
Garage Y
Building
Story 3
Foundation Concrete Perimeter
Sewer Public Sewer
Water Public
Architectural Style Other
Level or Stories 3
Additional Building Above Grade, Below Grade
New Construction N
Schools
Elementary Schools Wheatley Education Campus
Middle Schools Browne Education Campus
High Schools Dunbar Senior
School District District Of Columbia Public Schools
Others
Pets Allowed Y
Senior Community No
Tax ID 4063//0088
Ownership Fee Simple
SqFt Source Assessor
Acceptable Financing Cash, Conventional
Listing Terms Cash, Conventional
Financing Cash,Conventional
Special Listing Condition Standard
Pets Allowed No Pet Restrictions
Read Less
Want to know what your home might be worth? Contact us for a FREE valuation!

Our team is ready to help you sell your home for the highest possible price ASAP

Bought with Jianrong Yin • UnionPlus Realty, Inc.





