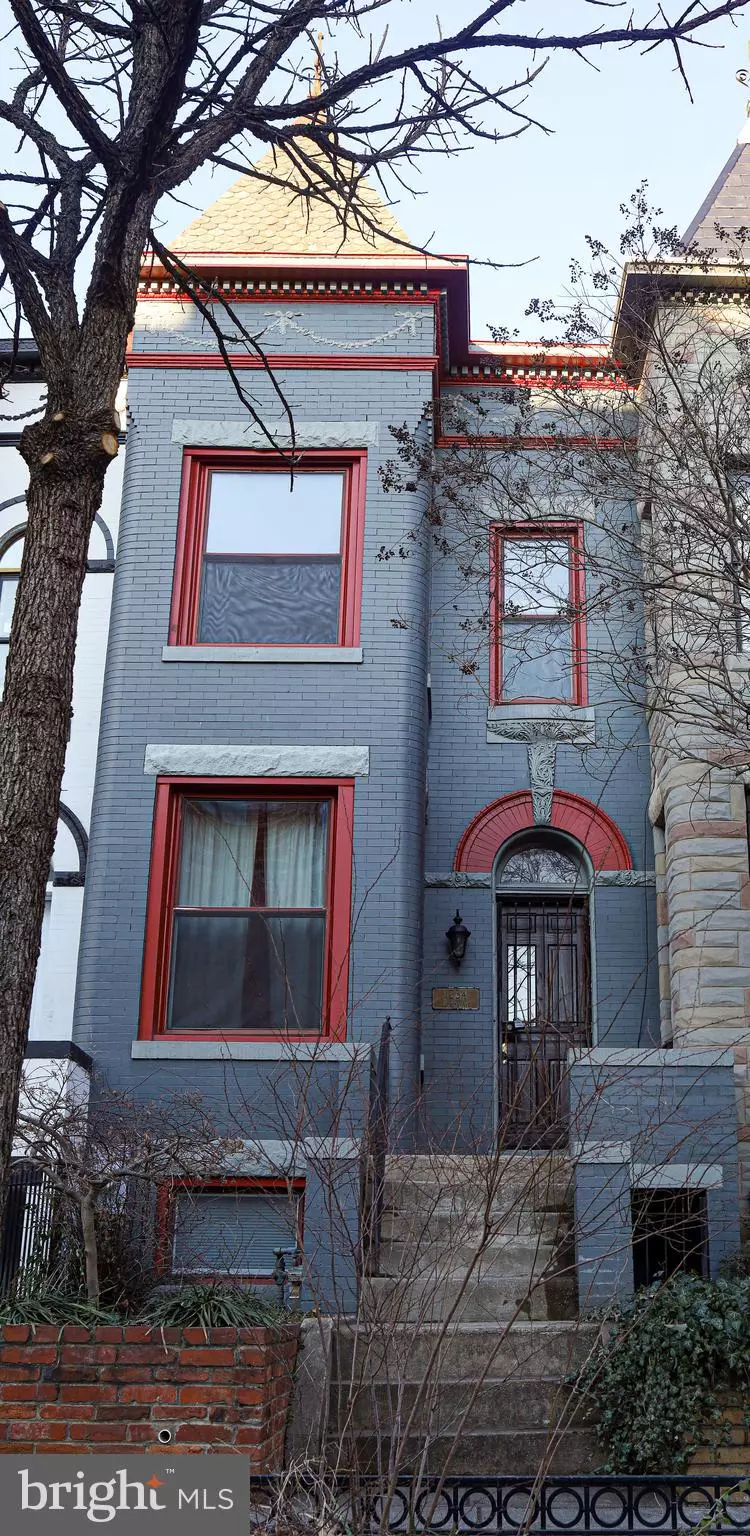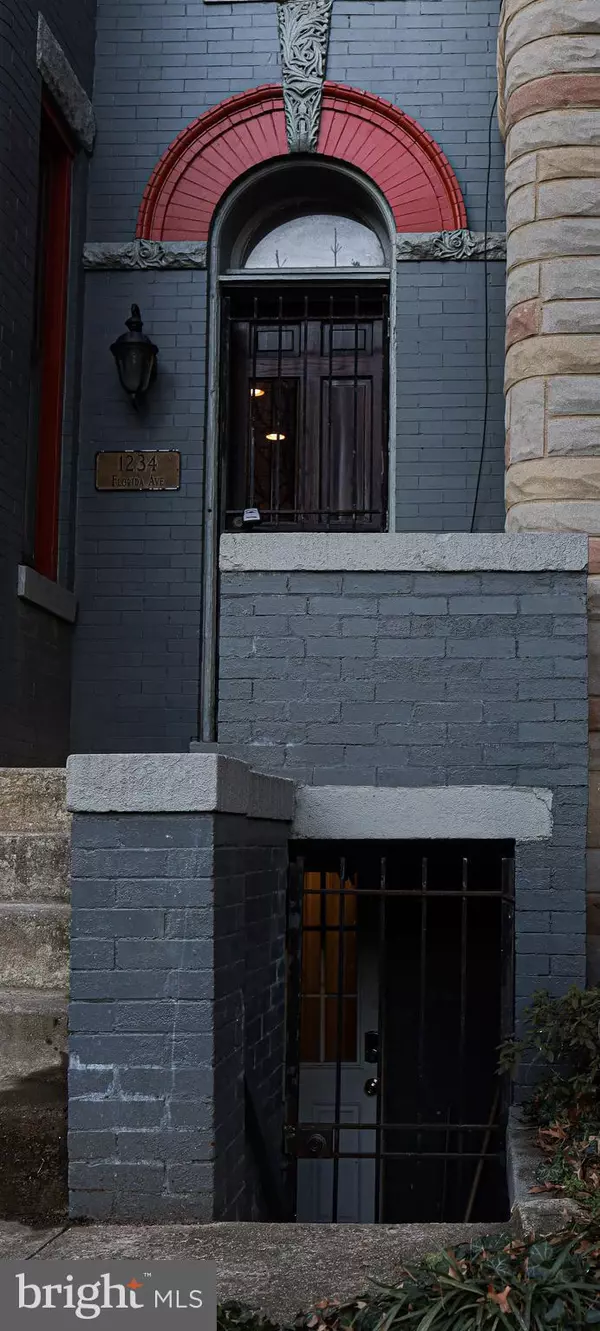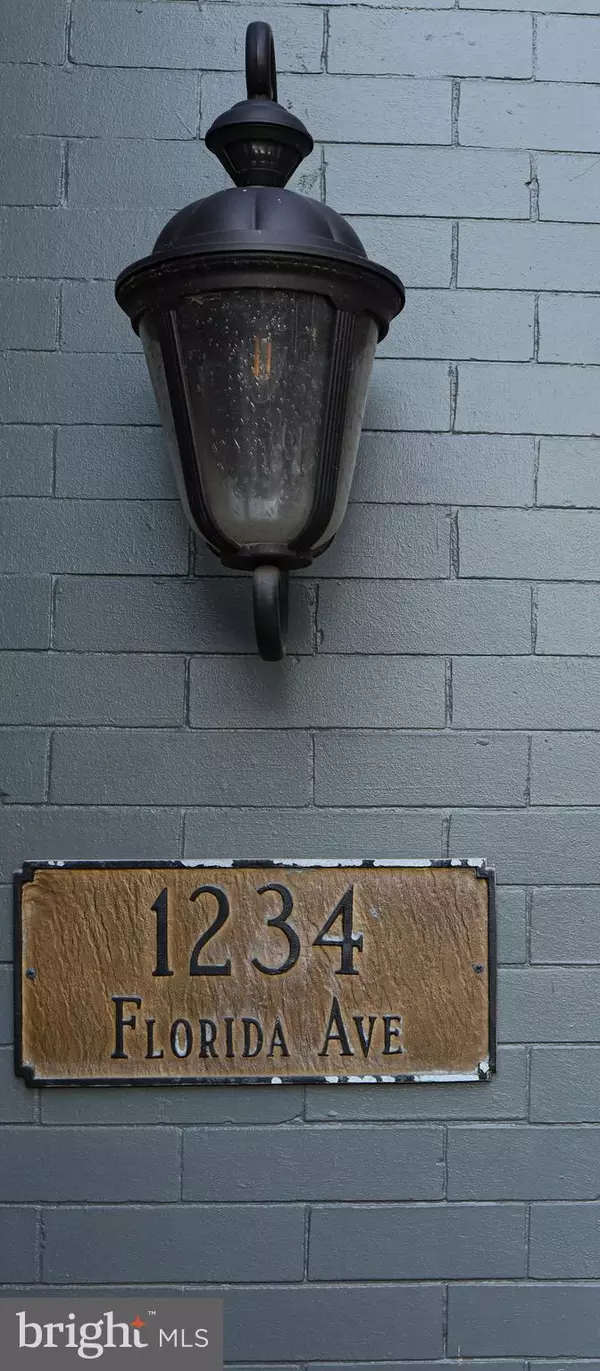$965,000
$965,000
For more information regarding the value of a property, please contact us for a free consultation.
1234 FLORIDA AVE NE Washington, DC 20002
4 Beds
4 Baths
1,806 SqFt
Key Details
Sold Price $965,000
Property Type Townhouse
Sub Type Interior Row/Townhouse
Listing Status Sold
Purchase Type For Sale
Square Footage 1,806 sqft
Price per Sqft $534
Subdivision Trinidad
MLS Listing ID DCDC2021926
Sold Date 02/15/22
Style Victorian
Bedrooms 4
Full Baths 3
Half Baths 1
HOA Y/N N
Abv Grd Liv Area 1,320
Originating Board BRIGHT
Year Built 1905
Annual Tax Amount $4,669
Tax Year 2021
Lot Size 2,020 Sqft
Acres 0.05
Property Description
Just minutes away from the US Capitol Building this solid brick home stands beautiful in the middle of the block. The home features 3 large bedrooms and 2 full baths on the upper level. Main bedroom and hallway have fresh refinished hardwood floors while the other 2 bedrooms have new carpet. Customs closets in each bedroom. The main floor has hardwood floors with a hybrid open flow plan that features a pair of 9ft pocket doors that can provide privacy from the very large living room. The kitchen has been fully remodeled with copious cabinetry, granite countertops/breakfast bar, and stainless steel appliances. Powder room and laundry area are located on the back porch. The English basement features a 1 bedroom In-law-Suite style apartment with new kitchen cabinets/granite countertops/appliances. Vinyl laminate wood floor planks throughout. Newly renovated bathroom with a huge shower. Washer/Dryer in unit. Separate front and rear entrances. Upgrades include a 4 year old furnace for the upper living area with a steam humidifier. Basement Heat Pump less than 2 years old. Tankless Hot Water Heater for endless hot water. Entertain on the rear brick paver patio that features a large brick grill or relax/sunbathe on the rooftop deck of the garage. Ten minutes from downtown DC, near-by :Union Station /Metro, Union Market, Less than a minute on to H St. Corridor which offer's Dining/ Art galleries/ entertainment, boutiques, yoga studios, Walking distance to Atlas theater -Coffee shops/ eateries, Giant, Safeway, Trader Joes, and Whole Foods.
Location
State DC
County Washington
Zoning R4
Rooms
Other Rooms Basement
Basement Front Entrance, English, Rear Entrance, Walkout Stairs, Fully Finished
Interior
Interior Features Dining Area, Floor Plan - Open
Hot Water None
Heating Central
Cooling None
Flooring Hardwood
Fireplace N
Heat Source Natural Gas
Exterior
Parking Features Garage - Rear Entry, Oversized, Additional Storage Area
Garage Spaces 2.0
Amenities Available None
Water Access N
View Courtyard
Roof Type Unknown
Accessibility None
Road Frontage City/County
Total Parking Spaces 2
Garage Y
Building
Story 3
Foundation Permanent
Sewer Public Sewer
Water Public
Architectural Style Victorian
Level or Stories 3
Additional Building Above Grade, Below Grade
Structure Type Plaster Walls,9'+ Ceilings
New Construction N
Schools
School District District Of Columbia Public Schools
Others
Pets Allowed Y
HOA Fee Include None
Senior Community No
Tax ID 4069//0103
Ownership Fee Simple
SqFt Source Assessor
Acceptable Financing Cash, Conventional, FHA, VA, USDA
Horse Property N
Listing Terms Cash, Conventional, FHA, VA, USDA
Financing Cash,Conventional,FHA,VA,USDA
Special Listing Condition Standard
Pets Allowed No Pet Restrictions
Read Less
Want to know what your home might be worth? Contact us for a FREE valuation!

Our team is ready to help you sell your home for the highest possible price ASAP

Bought with Michael V Sheridan • RLAH @properties





