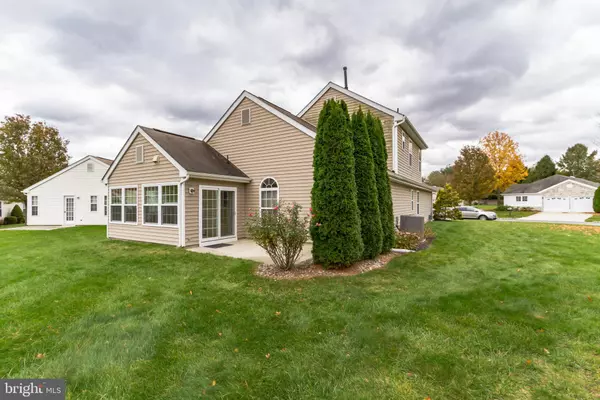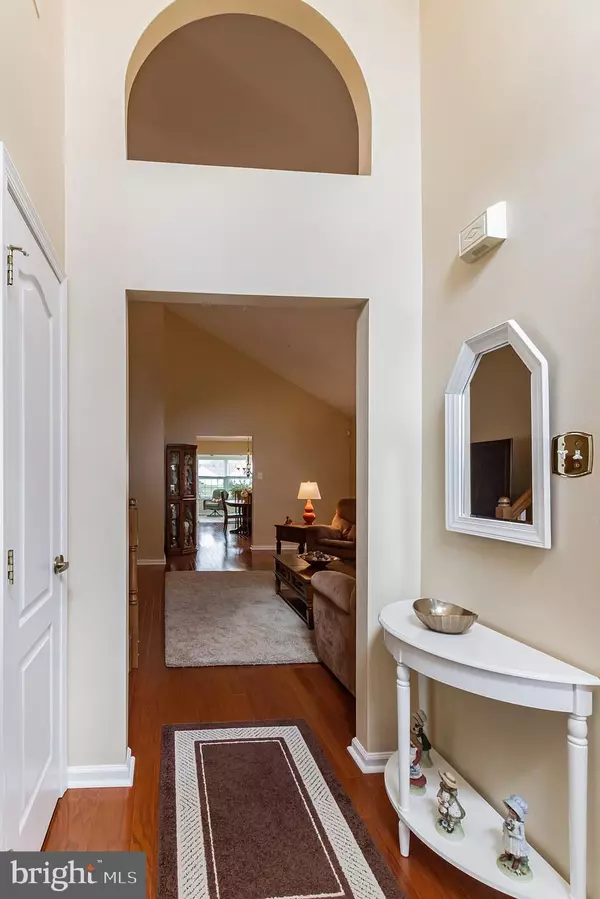$349,900
$349,900
For more information regarding the value of a property, please contact us for a free consultation.
69 MAPLE LEAF CIR Sewell, NJ 08080
2 Beds
3 Baths
1,936 SqFt
Key Details
Sold Price $349,900
Property Type Single Family Home
Sub Type Detached
Listing Status Sold
Purchase Type For Sale
Square Footage 1,936 sqft
Price per Sqft $180
Subdivision The Maples
MLS Listing ID NJGL2006924
Sold Date 12/20/21
Style Traditional
Bedrooms 2
Full Baths 3
HOA Fees $85/mo
HOA Y/N Y
Abv Grd Liv Area 1,936
Originating Board BRIGHT
Year Built 2000
Annual Tax Amount $7,766
Tax Year 2021
Lot Dimensions 117.00 x 116.00
Property Description
The one you've been waiting for! This stunning home is one of only 4 Biscayne models in The Maples community. Featuring over 1900Sqft, this home has been thoughtfully updated from top to bottom, all with in the last 5 years. This home is truly "TURN KEY." Simply move your things in, this house is ready to go. Updates include, but are not limited to; full home interior painting in modern neutral colors, full kitchen renovation with stainless steel appliances and granite counters, premium hard wood floors in the the main living spaces and brand new carpet in the bedrooms and loft area. The Primary and hall baths have been fully updated with premium amenities and finishes. Enter this home through the front door, or the comfort of your large 2 car attached garage. Immediately upon entering you'll notice the immaculate dark hardwood floors and spacious sunroom or office off the foyer. The open living room with plenty of natural light leads into the open concept kitchen/dining room. Spend time with friends after dinner in your enclosed sunporch just off the kitchen. Also on the main floor you will find a large primary suite with walk in closet and fully updated bath, spacious second bedroom, and large hall bath. The laundry is located adjacent to the hall bath, and is set in a larger than expected laundry room with sink and cabinets. But wait, theres more! The Biscayne model also features a large loft space with full bath, which will serve as a perfect guest space, play space for grand kids or additional living space. The loft also features brand new carpet. This home comes with newer HVAC and most of the windows on the first floor have been upgraded within the last month. This home will not be around long, make your appointments today! Professional Photography should be uploaded by 11/16. Showing to begin 11/17or 11/18.
Location
State NJ
County Gloucester
Area Washington Twp (20818)
Zoning SSF
Rooms
Main Level Bedrooms 2
Interior
Hot Water Natural Gas
Heating Forced Air
Cooling Central A/C
Fireplace N
Heat Source Natural Gas
Laundry Main Floor, Has Laundry
Exterior
Parking Features Garage Door Opener, Inside Access
Garage Spaces 4.0
Water Access N
Accessibility None
Attached Garage 2
Total Parking Spaces 4
Garage Y
Building
Story 2
Foundation Slab
Sewer Public Sewer
Water Public
Architectural Style Traditional
Level or Stories 2
Additional Building Above Grade, Below Grade
New Construction N
Schools
School District Washington Township
Others
Senior Community Yes
Age Restriction 55
Tax ID 18-00085 31-00013
Ownership Fee Simple
SqFt Source Assessor
Acceptable Financing Cash, Conventional, FHA, FHVA
Listing Terms Cash, Conventional, FHA, FHVA
Financing Cash,Conventional,FHA,FHVA
Special Listing Condition Standard
Read Less
Want to know what your home might be worth? Contact us for a FREE valuation!

Our team is ready to help you sell your home for the highest possible price ASAP

Bought with Daniel J Mauz • Keller Williams Realty - Washington Township





