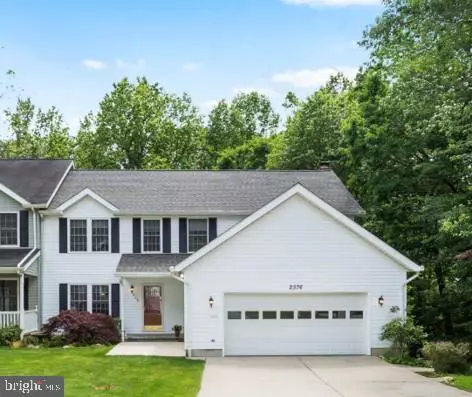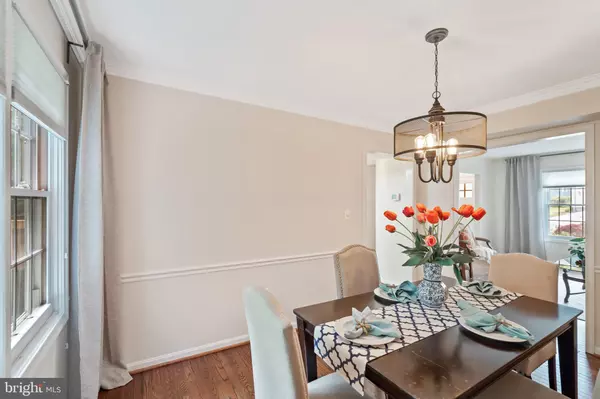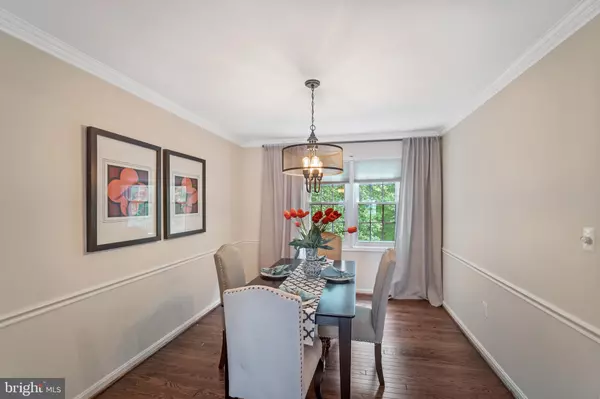$430,000
$440,000
2.3%For more information regarding the value of a property, please contact us for a free consultation.
2576 HIDDEN COVE RD Annapolis, MD 21401
4 Beds
3 Baths
2,232 SqFt
Key Details
Sold Price $430,000
Property Type Condo
Sub Type Condo/Co-op
Listing Status Sold
Purchase Type For Sale
Square Footage 2,232 sqft
Price per Sqft $192
Subdivision Heritage Harbour
MLS Listing ID MDAA435430
Sold Date 08/14/20
Style Traditional
Bedrooms 4
Full Baths 2
Half Baths 1
Condo Fees $1,050/ann
HOA Y/N N
Abv Grd Liv Area 2,232
Originating Board BRIGHT
Year Built 1989
Annual Tax Amount $4,451
Tax Year 2019
Lot Size 6,534 Sqft
Acres 0.15
Property Description
Turn key and ready to move into this home offers all you are looking for and more! A combination of a non-age restricted amenity filled community and updated lovingly maintained home. As you enter you will be welcomed in to a hardwood floored foyer leading to a spacious living room and formal dining room both with newly finished hardwood flooring. The kitchen with upgraded granite counter tops, all appliances, ceramic tile, and breakfast room will meet all your cooking needs. A grand family room offering a brick wood burning fireplace with mantle, hardwood flooring and leading to a deck with wooded views is just perfect for family gatherings and entertaining. The master bedroom bath suite is spacious with dressing area, walk-in closet, and luxury bath. You will be delighted by the expansive room sizes in bedrooms #2, #3, and #4. A full walk-out basement which is partially finished brings and additional 1300 square feet to your home. To complete all this home has to offer it is situated on a cul-de-sac with a 2 car attached garage and additional parking on the driveway. New Roof (2020), New Deck, and Freshly Painted Through-out. Community: Voluntary HOA $83.00 a month, amenities noted in listing include: Billiard Room, Boat Ramp, College Courses, Common Grounds, Community Center, Exercise Room, Fitness Center, Game Room, Gift Shop, Golf Course and Club Membership Available, Meeting and Party Rooms, Picnic Area, Pools Indoor and Outdoor, Putting Green, Recreational Center, Tennis Courts, and Water Privileges. Just Perfect in Every Way!
Location
State MD
County Anne Arundel
Zoning R2
Rooms
Other Rooms Living Room, Dining Room, Primary Bedroom, Bedroom 2, Bedroom 3, Bedroom 4, Kitchen, Family Room, Breakfast Room, Other, Storage Room, Workshop
Basement Other
Interior
Interior Features Attic, Breakfast Area, Carpet, Ceiling Fan(s), Dining Area, Family Room Off Kitchen, Floor Plan - Open, Floor Plan - Traditional, Formal/Separate Dining Room, Kitchen - Table Space, Primary Bath(s), Upgraded Countertops, Walk-in Closet(s), WhirlPool/HotTub, Wood Floors
Hot Water Natural Gas
Cooling Ceiling Fan(s), Central A/C
Flooring Carpet, Ceramic Tile, Hardwood
Fireplaces Number 1
Fireplaces Type Brick, Wood
Equipment Dishwasher, Disposal, Dryer, Exhaust Fan, Microwave, Oven - Double, Oven - Self Cleaning, Oven - Wall, Range Hood, Refrigerator, Washer, Water Heater, Cooktop
Fireplace Y
Appliance Dishwasher, Disposal, Dryer, Exhaust Fan, Microwave, Oven - Double, Oven - Self Cleaning, Oven - Wall, Range Hood, Refrigerator, Washer, Water Heater, Cooktop
Heat Source Natural Gas
Exterior
Parking Features Garage - Front Entry, Garage Door Opener
Garage Spaces 2.0
Water Access Y
Water Access Desc Canoe/Kayak,Boat - Powered,Public Access
View Trees/Woods
Roof Type Architectural Shingle
Accessibility None
Road Frontage Private
Attached Garage 2
Total Parking Spaces 2
Garage Y
Building
Lot Description Backs to Trees, Cul-de-sac, Landscaping
Story 3
Sewer Public Sewer
Water Public
Architectural Style Traditional
Level or Stories 3
Additional Building Above Grade, Below Grade
New Construction N
Schools
School District Anne Arundel County Public Schools
Others
Senior Community No
Tax ID 020289290059218
Ownership Fee Simple
SqFt Source Estimated
Special Listing Condition Standard
Read Less
Want to know what your home might be worth? Contact us for a FREE valuation!

Our team is ready to help you sell your home for the highest possible price ASAP

Bought with Catherine Stryker • The KW Collective





