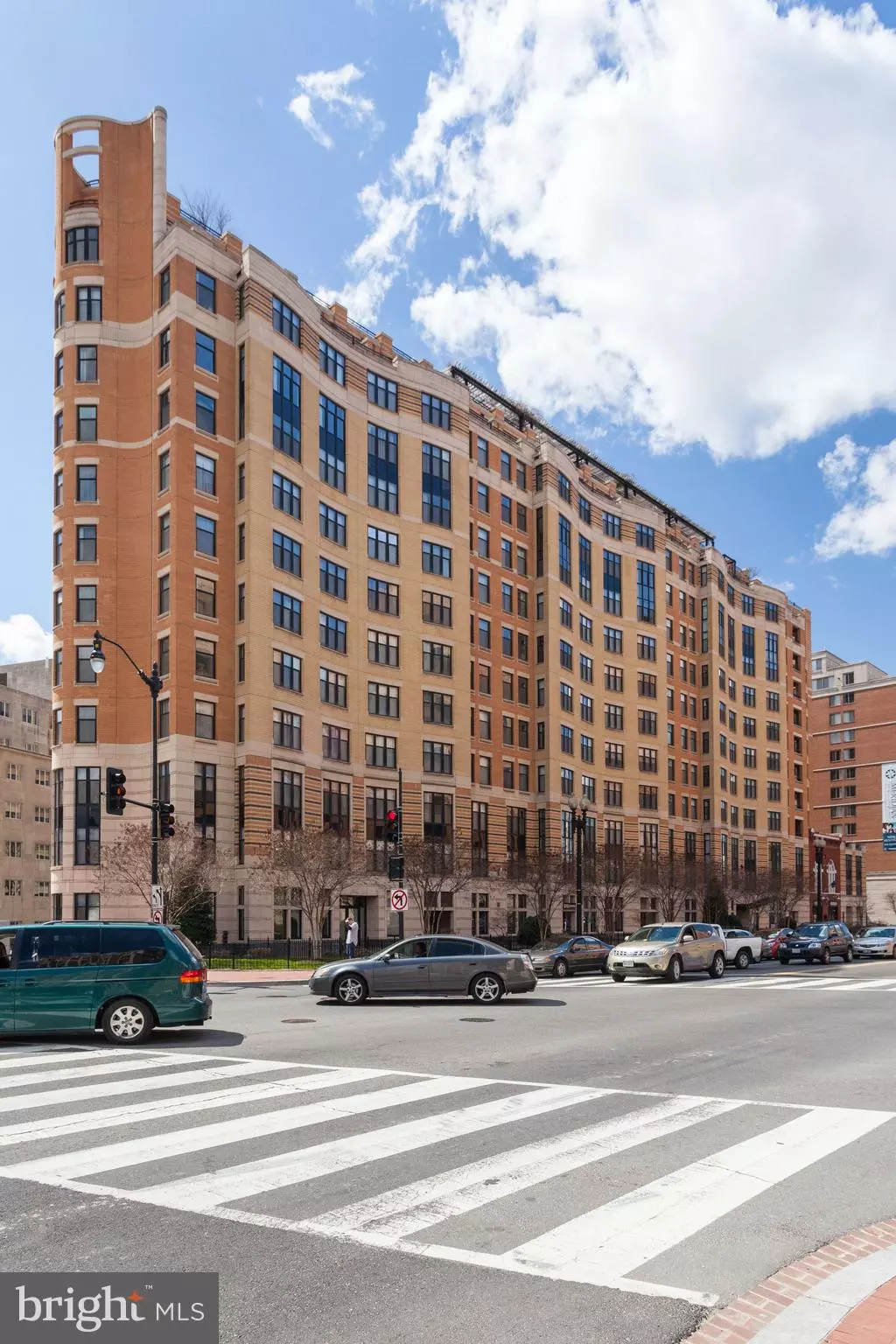$635,000
$645,000
1.6%For more information regarding the value of a property, please contact us for a free consultation.
400 MASSACHUSETTS AVE NW #1007 Washington, DC 20001
1 Bed
2 Baths
1,280 SqFt
Key Details
Sold Price $635,000
Property Type Condo
Sub Type Condo/Co-op
Listing Status Sold
Purchase Type For Sale
Square Footage 1,280 sqft
Price per Sqft $496
Subdivision Central/Downtown
MLS Listing ID DCDC491668
Sold Date 03/26/21
Style Contemporary
Bedrooms 1
Full Baths 1
Half Baths 1
Condo Fees $665/mo
HOA Y/N N
Abv Grd Liv Area 1,280
Originating Board BRIGHT
Year Built 2004
Annual Tax Amount $5,845
Tax Year 2020
Property Description
Go to http://www.400massave1007.com/ for 360 and video walk-through. Rarely available corner unit one bedroom condo at 400 Mass. Featuring 1,280 square feet of spacious living space with open floor plan. Hardwood flooring throughout makes it perfect for entertaining. Updated kitchen has granite counter-tops, nice size island and stainless steel appliances. The unit boasts large windows in living room, kitchen and dining room for lots of natural light. Large bedroom has an en-suite with double vanities, a tub and standing shower. Conveniently located within an arm's reach to all metro lines, I-395, City Center, National Mall, Smithsonian Museums, Capital One Arena, Union Station, Capitol Building, restaurants, 24 hour CVS and shopping. Condo amenities include: 24 hour front desk, gym, game room and a rooftop that has a pool, sun deck and grills.
Location
State DC
County Washington
Zoning D-4R
Rooms
Other Rooms Living Room, Dining Room, Kitchen, Bedroom 1, Bathroom 1, Bathroom 2
Main Level Bedrooms 1
Interior
Interior Features Combination Dining/Living, Floor Plan - Open, Kitchen - Island, Pantry, Combination Kitchen/Dining, Combination Kitchen/Living, Dining Area, Family Room Off Kitchen, Kitchen - Gourmet, Bathroom - Tub Shower, Upgraded Countertops, Walk-in Closet(s), Window Treatments, Wood Floors
Hot Water Natural Gas
Heating Central
Cooling Central A/C
Equipment Built-In Microwave, Dishwasher, Disposal, Exhaust Fan, Icemaker, Oven/Range - Electric, Washer/Dryer Stacked
Fireplace N
Appliance Built-In Microwave, Dishwasher, Disposal, Exhaust Fan, Icemaker, Oven/Range - Electric, Washer/Dryer Stacked
Heat Source Natural Gas
Laundry Dryer In Unit, Washer In Unit
Exterior
Exterior Feature Roof
Parking Features Garage Door Opener, Inside Access
Garage Spaces 1.0
Parking On Site 1
Utilities Available Cable TV Available, Electric Available
Amenities Available Elevator, Exercise Room, Pool - Outdoor, Reserved/Assigned Parking, Billiard Room, Picnic Area, Common Grounds, Concierge
Water Access N
View City, Street
Accessibility Elevator
Porch Roof
Total Parking Spaces 1
Garage N
Building
Story 1
Unit Features Hi-Rise 9+ Floors
Sewer Public Sewer
Water Public
Architectural Style Contemporary
Level or Stories 1
Additional Building Above Grade, Below Grade
New Construction N
Schools
School District District Of Columbia Public Schools
Others
Pets Allowed N
HOA Fee Include Broadband,Common Area Maintenance,Ext Bldg Maint,Sewer,Trash,Water,Reserve Funds,Snow Removal,Pool(s),Custodial Services Maintenance
Senior Community No
Tax ID 0517//2647
Ownership Condominium
Special Listing Condition Standard
Read Less
Want to know what your home might be worth? Contact us for a FREE valuation!

Our team is ready to help you sell your home for the highest possible price ASAP

Bought with Nathan B Ward • Compass





