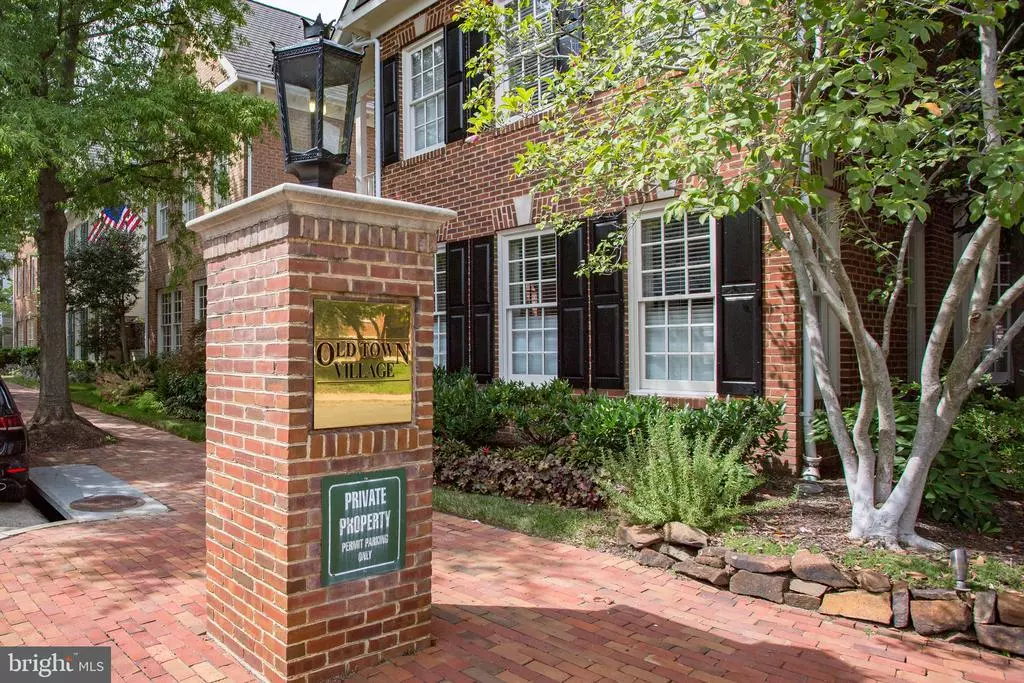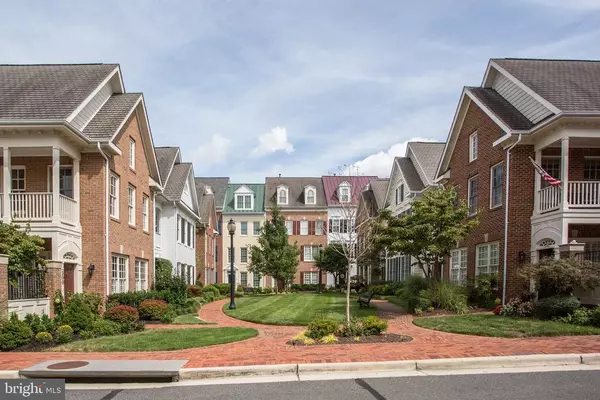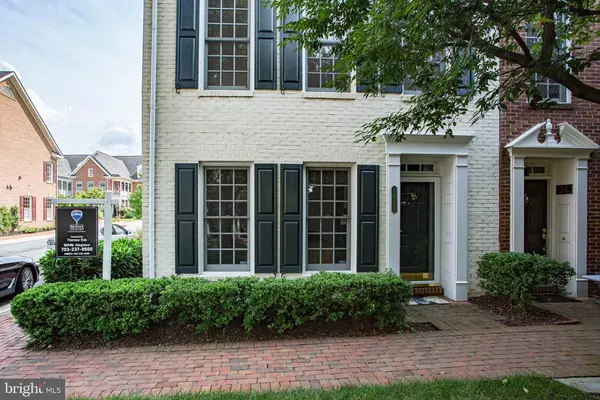$942,000
$959,000
1.8%For more information regarding the value of a property, please contact us for a free consultation.
1130 DUKE ST Alexandria, VA 22314
3 Beds
4 Baths
2,315 SqFt
Key Details
Sold Price $942,000
Property Type Townhouse
Sub Type End of Row/Townhouse
Listing Status Sold
Purchase Type For Sale
Square Footage 2,315 sqft
Price per Sqft $406
Subdivision Old Town Village
MLS Listing ID VAAX250112
Sold Date 12/04/20
Style Colonial,Contemporary,Federal
Bedrooms 3
Full Baths 3
Half Baths 1
HOA Fees $195/mo
HOA Y/N Y
Abv Grd Liv Area 2,315
Originating Board BRIGHT
Year Built 1998
Annual Tax Amount $11,431
Tax Year 2020
Lot Size 1,175 Sqft
Acres 0.03
Property Description
Conveniently located in the heart of historic Old Town, Alexandria, this 3-bedroom, 3.5 bath, 2315 sq. Ft., brick end unit townhome maybe the best value in town! Located in beautiful neighborhood of Old Town Village, its 2-4 blocks from Wholefds, depending on the route, few blocks from King st. metro, 2 blocks from King st. restaurants and shops, and Old town trolly, Balducci's, Old town water front and so much more. It has gleaming hardwood floors and stairs on all levels, gas fireplace, custom built-in cabinetry, huge family room open to breakfast room and kitchen, expansive deck with awning, plenty of storage, 2-car garage and so much more. Old Town Village is a partially-gated community with modern amenities (salt-water pool, exercise room, hot tub, party room, library and tot lot) and all only a few blocks from seemingly endless steps along the water. Lister has partial ownership and interest on the property.
Location
State VA
County Alexandria City
Zoning CRMU/L
Interior
Interior Features Built-Ins, Ceiling Fan(s), Chair Railings, Combination Dining/Living, Crown Moldings, Floor Plan - Open, Kitchen - Eat-In, Kitchen - Island, Kitchen - Table Space, Primary Bath(s), Primary Bedroom - Bay Front, Recessed Lighting, Soaking Tub, Tub Shower, Wainscotting, Walk-in Closet(s), Wood Floors
Hot Water Natural Gas
Heating Central
Cooling Central A/C, Ceiling Fan(s)
Flooring Hardwood
Fireplaces Number 1
Heat Source Natural Gas
Exterior
Garage Garage - Rear Entry
Garage Spaces 2.0
Waterfront N
Water Access N
Accessibility None
Parking Type Attached Garage, Driveway, Off Street
Attached Garage 2
Total Parking Spaces 2
Garage Y
Building
Story 4
Sewer Public Sewer
Water Public
Architectural Style Colonial, Contemporary, Federal
Level or Stories 4
Additional Building Above Grade, Below Grade
New Construction N
Schools
School District Alexandria City Public Schools
Others
Pets Allowed Y
Senior Community No
Tax ID 074.03-02-35
Ownership Fee Simple
SqFt Source Assessor
Special Listing Condition Standard
Pets Description No Pet Restrictions
Read Less
Want to know what your home might be worth? Contact us for a FREE valuation!

Our team is ready to help you sell your home for the highest possible price ASAP

Bought with Monique R Dean • Redfin Corporation






