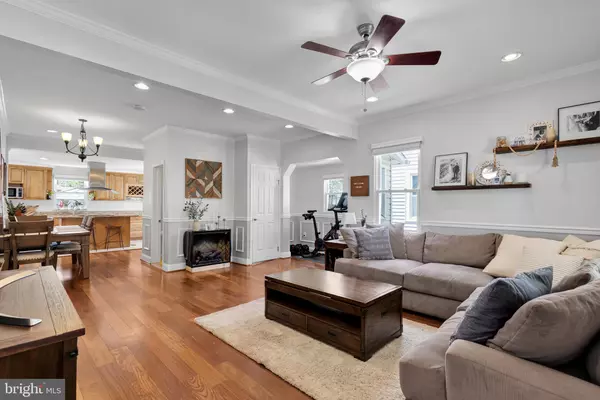$500,000
$460,000
8.7%For more information regarding the value of a property, please contact us for a free consultation.
3716 41ST AVE Brentwood, MD 20722
3 Beds
4 Baths
1,841 SqFt
Key Details
Sold Price $500,000
Property Type Single Family Home
Sub Type Detached
Listing Status Sold
Purchase Type For Sale
Square Footage 1,841 sqft
Price per Sqft $271
Subdivision Brentwood
MLS Listing ID MDPG2041354
Sold Date 06/10/22
Style Bungalow
Bedrooms 3
Full Baths 3
Half Baths 1
HOA Y/N N
Abv Grd Liv Area 1,459
Originating Board BRIGHT
Year Built 1925
Annual Tax Amount $5,714
Tax Year 2022
Lot Size 6,188 Sqft
Acres 0.14
Property Description
Welcome to this charming bungalow-style home, which was fully renovated in 2015. Upon walking up, you are first greeted by the large covered front porch overlooking the street and beautifully manicured lawn. Inside, you will find a meticulously maintained three-bedroom and three and a half bath home, with two bedrooms located on the main level just off the living room. There are gleaming hardwood floors throughout the main living area, and an open floorplan concept allows for great flow on the main level. The kitchen has been updated and finished with stainless steel appliances, granite countertops, wood cabinetry and a whole house water filtration system. Upstairs you will find a primary suite with a full bathroom and ample closet and storage space. Downstairs is a flex/rec room and another full bathroom in addition to laundry and utilities. The expansive backyard is fully fenced in with a detached 2-car garage. This home is located within the Cottage City community, close to the Hyattsville Art District, and Bladensburg Waterfront Park. Centrally located to multiple grocery stores, restaurants, and more. Washington DC is less than a mile away.
Location
State MD
County Prince Georges
Zoning R55
Rooms
Basement Full
Main Level Bedrooms 2
Interior
Interior Features Carpet, Ceiling Fan(s), Chair Railings, Combination Dining/Living, Entry Level Bedroom, Floor Plan - Open, Kitchen - Island, Primary Bath(s), Tub Shower, Wainscotting, Wine Storage, Wood Floors, Other
Hot Water Natural Gas
Heating Forced Air
Cooling Central A/C
Flooring Hardwood, Carpet
Equipment Built-In Microwave, Dishwasher, Disposal, Dryer, Exhaust Fan, Refrigerator, Stainless Steel Appliances, Washer, Water Heater, Oven/Range - Electric
Fireplace N
Window Features Double Pane
Appliance Built-In Microwave, Dishwasher, Disposal, Dryer, Exhaust Fan, Refrigerator, Stainless Steel Appliances, Washer, Water Heater, Oven/Range - Electric
Heat Source Natural Gas
Exterior
Parking Features Garage - Front Entry
Garage Spaces 2.0
Water Access N
Accessibility None
Total Parking Spaces 2
Garage Y
Building
Story 3
Foundation Slab
Sewer Public Sewer
Water Public
Architectural Style Bungalow
Level or Stories 3
Additional Building Above Grade, Below Grade
New Construction N
Schools
School District Prince George'S County Public Schools
Others
Senior Community No
Tax ID 17020084855
Ownership Fee Simple
SqFt Source Assessor
Special Listing Condition Standard
Read Less
Want to know what your home might be worth? Contact us for a FREE valuation!

Our team is ready to help you sell your home for the highest possible price ASAP

Bought with Katrina L Schymik Abjornson • Compass





