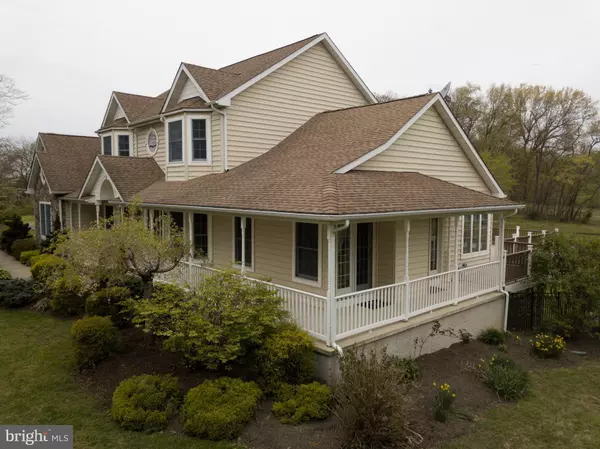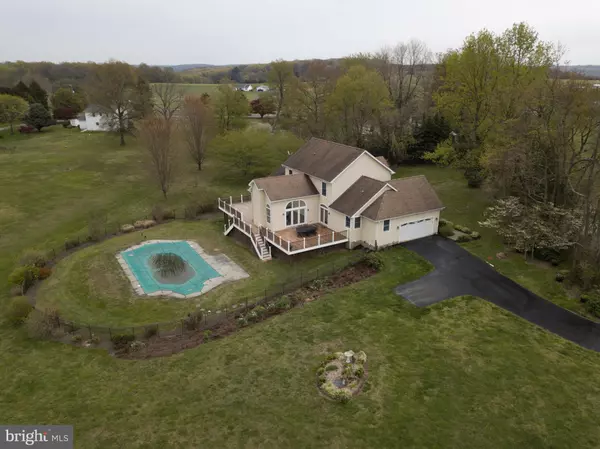$539,900
$539,900
For more information regarding the value of a property, please contact us for a free consultation.
1524 DEEP RUN RD Whiteford, MD 21160
5 Beds
4 Baths
5,072 SqFt
Key Details
Sold Price $539,900
Property Type Single Family Home
Sub Type Detached
Listing Status Sold
Purchase Type For Sale
Square Footage 5,072 sqft
Price per Sqft $106
Subdivision None Available
MLS Listing ID MDHR245436
Sold Date 07/01/20
Style Colonial
Bedrooms 5
Full Baths 3
Half Baths 1
HOA Y/N N
Abv Grd Liv Area 3,041
Originating Board BRIGHT
Year Built 2006
Annual Tax Amount $5,222
Tax Year 2019
Lot Size 2.000 Acres
Acres 2.0
Property Description
1524 Deep Run Road is a place you will want to call home! Prepare to love this 2 acres lot with tons of mature trees that surround the property, extensive landscaping, and a grape vineyard. You will find a combination of siding and stone finish on the exterior, an impressive barrel-style entry, wraparound covered porch that connects to the deck and extends across the rear of the house. The deck is maintenance-free and overlooks the saltwater built-in pool. Highlights of the main level include Brazilian cherry hardwood flooring, formal living & dining room, eat-in kitchen with granite counter, vaulted ceiling & sleek black appliances. The family room offers a wet-bar, fireplace w/access to the deck, and a terrific view. Owner's Suite has a fireplace, 2 french doors that lead to the porch, a bathroom complete with a jacuzzi tub, and a walk-in closet. Four generous sized bedrooms and two full baths are on the upper level. All offer fresh paint and neutral carpet/finishes. The lower level is partially finished with a media room, pellet stove, rough-in for a bathroom, space for rooms, and sliders that lead to the pool and backyard. This home has been lovingly cared for and is immaculate. All appliances & blinds convey, updated ADT alarm system, part of the gravel driveway is shared, 500 gallon propane tank is underground and owned, Anderson windows, side loading 2 car garage. Move-in and enjoy your Summer by the pool! Home is Where Your Story Begins!!!
Location
State MD
County Harford
Zoning AG
Rooms
Other Rooms Living Room, Dining Room, Primary Bedroom, Bedroom 2, Bedroom 3, Bedroom 4, Bedroom 5, Kitchen, Family Room, Foyer, Laundry, Recreation Room, Storage Room, Primary Bathroom, Half Bath
Basement Improved, Interior Access, Outside Entrance, Partially Finished, Rough Bath Plumb, Shelving, Space For Rooms, Walkout Level
Main Level Bedrooms 1
Interior
Interior Features Ceiling Fan(s), Chair Railings, Crown Moldings, Dining Area, Entry Level Bedroom, Family Room Off Kitchen, Floor Plan - Traditional, Formal/Separate Dining Room, Kitchen - Eat-In, Primary Bath(s), Pantry, Recessed Lighting, Bathroom - Soaking Tub, Upgraded Countertops, Walk-in Closet(s), Wet/Dry Bar, Wood Floors, Carpet, Stove - Wood
Heating Forced Air
Cooling Central A/C, Ceiling Fan(s)
Flooring Hardwood, Carpet, Ceramic Tile
Fireplaces Number 2
Equipment Built-In Microwave, Cooktop, Dishwasher, Dryer, Exhaust Fan, Oven - Double, Refrigerator, Washer
Fireplace Y
Window Features Bay/Bow,Casement,Screens,Sliding
Appliance Built-In Microwave, Cooktop, Dishwasher, Dryer, Exhaust Fan, Oven - Double, Refrigerator, Washer
Heat Source Propane - Owned
Laundry Main Floor
Exterior
Exterior Feature Deck(s), Porch(es), Wrap Around
Parking Features Garage - Side Entry
Garage Spaces 2.0
Fence Rear
Pool Saltwater, Vinyl, In Ground
Water Access N
View Trees/Woods
Roof Type Shingle
Accessibility Other
Porch Deck(s), Porch(es), Wrap Around
Attached Garage 2
Total Parking Spaces 2
Garage Y
Building
Lot Description Backs to Trees, Flag, Front Yard, Landscaping, Partly Wooded, Private, Trees/Wooded
Story 3
Sewer On Site Septic
Water Well
Architectural Style Colonial
Level or Stories 3
Additional Building Above Grade, Below Grade
Structure Type 2 Story Ceilings,9'+ Ceilings,Cathedral Ceilings,Dry Wall
New Construction N
Schools
School District Harford County Public Schools
Others
Senior Community No
Tax ID 1305029856
Ownership Fee Simple
SqFt Source Assessor
Special Listing Condition Standard
Read Less
Want to know what your home might be worth? Contact us for a FREE valuation!

Our team is ready to help you sell your home for the highest possible price ASAP

Bought with Julie C Munchel • Cummings & Co. Realtors






