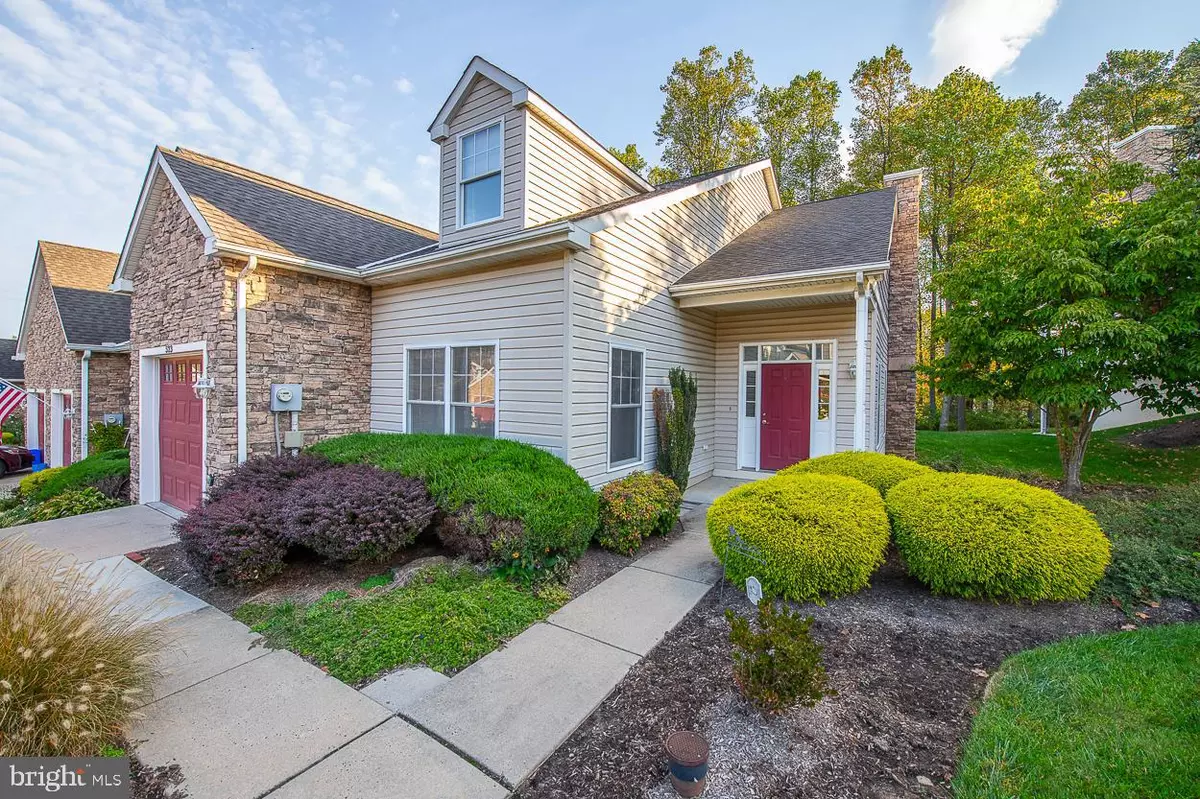$330,000
$319,000
3.4%For more information regarding the value of a property, please contact us for a free consultation.
523 PENNY LN #C134 Philadelphia, PA 19111
2 Beds
3 Baths
2,010 SqFt
Key Details
Sold Price $330,000
Property Type Condo
Sub Type Condo/Co-op
Listing Status Sold
Purchase Type For Sale
Square Footage 2,010 sqft
Price per Sqft $164
Subdivision The Villages At Pine Valley
MLS Listing ID PAPH940534
Sold Date 11/10/20
Style Traditional
Bedrooms 2
Full Baths 2
Half Baths 1
Condo Fees $353/mo
HOA Y/N N
Abv Grd Liv Area 2,010
Originating Board BRIGHT
Year Built 2005
Annual Tax Amount $4,059
Tax Year 2020
Lot Dimensions 0.00 x 0.00
Property Description
Welcome to 523 Penny Lane, a delightful 2 Bedroom, 2.1 Bath, spacious two-story End Unit Townhouse in the scenic active adult community of the Villages at Pine Valley. When you walk into this 2,010 sq. ft. home you will immediately notice the open floor plan with soaring ceilings and a bright Living Room/Dining Area with 2 windows and a slider door out to the covered porch. To the left is the Kitchen featuring brand new stainless appliances including the oven, microwave and dishwasher. The main floor also includes the primary Bedroom suite with a large walk-in closet and bathroom with double sinks and a walk-in shower. There is also a second Bedroom and a Half Bath. The inside access to the 1 car attached Garage is a huge plus. The unit also comes with an included washer and dryer. The upper level of the home features a large Loft/Flex area which could be used as an office, bedroom or second living space, and also offers a Full Bathroom and large storage closet. In addition to the beautiful unit, the new owner will be able to enjoy a tranquil location and wonderful amenities such as a community Club House with a heated indoor pool, fitness center, library, shuffleboard, along with a full social calendar of clubs and activities. Best of all you can take advantage of easy Townhome living with low maintenance. Residents of The Villages at Pine Valley enjoy the close proximity to daily conveniences such as grocery stores, shopping, dining out, and healthcare providers. What more could you want…start living the Villages at Pine Valley Life Style today!
Location
State PA
County Philadelphia
Area 19111 (19111)
Zoning RSD3
Rooms
Other Rooms Living Room, Dining Room, Primary Bedroom, Bedroom 2, Kitchen, Foyer, Laundry, Loft, Bathroom 2, Primary Bathroom, Half Bath
Main Level Bedrooms 2
Interior
Interior Features Carpet, Ceiling Fan(s), Combination Dining/Living, Dining Area, Entry Level Bedroom, Floor Plan - Open, Kitchen - Galley, Primary Bath(s), Pantry, Stall Shower, Tub Shower, Walk-in Closet(s)
Hot Water Natural Gas
Heating Forced Air
Cooling Central A/C
Equipment Built-In Microwave, Dishwasher, Disposal, Dryer, Oven/Range - Gas, Refrigerator, Stainless Steel Appliances, Washer, Water Heater
Fireplace N
Appliance Built-In Microwave, Dishwasher, Disposal, Dryer, Oven/Range - Gas, Refrigerator, Stainless Steel Appliances, Washer, Water Heater
Heat Source Natural Gas
Exterior
Parking Features Garage Door Opener, Inside Access, Garage - Front Entry
Garage Spaces 2.0
Amenities Available Club House, Common Grounds, Community Center, Dining Rooms, Exercise Room, Game Room, Jog/Walk Path, Library, Pool - Indoor, Pool - Outdoor, Retirement Community
Water Access N
Accessibility None
Attached Garage 1
Total Parking Spaces 2
Garage Y
Building
Story 2
Sewer Public Sewer
Water Public
Architectural Style Traditional
Level or Stories 2
Additional Building Above Grade, Below Grade
New Construction N
Schools
School District The School District Of Philadelphia
Others
HOA Fee Include Ext Bldg Maint,Lawn Maintenance,Trash,Snow Removal
Senior Community Yes
Age Restriction 55
Tax ID 888630198
Ownership Condominium
Acceptable Financing Cash, Conventional
Listing Terms Cash, Conventional
Financing Cash,Conventional
Special Listing Condition Standard
Read Less
Want to know what your home might be worth? Contact us for a FREE valuation!

Our team is ready to help you sell your home for the highest possible price ASAP

Bought with Kevin O'Shea • Keller Williams Real Estate Tri-County





