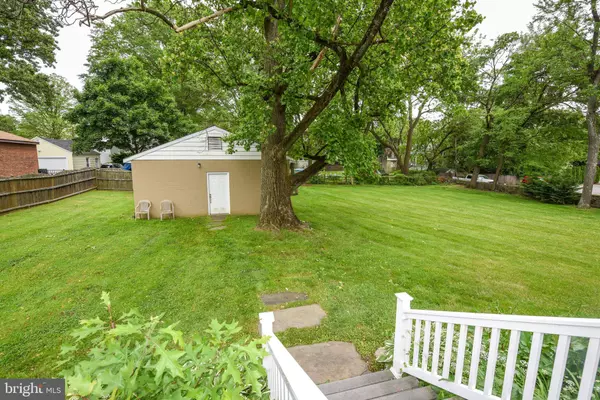$360,000
$349,000
3.2%For more information regarding the value of a property, please contact us for a free consultation.
643 N EASTON RD Glenside, PA 19038
3 Beds
2 Baths
1,333 SqFt
Key Details
Sold Price $360,000
Property Type Single Family Home
Sub Type Detached
Listing Status Sold
Purchase Type For Sale
Square Footage 1,333 sqft
Price per Sqft $270
Subdivision Glenside Gardens
MLS Listing ID PAMC650250
Sold Date 07/22/20
Style Cape Cod
Bedrooms 3
Full Baths 2
HOA Y/N N
Abv Grd Liv Area 1,333
Originating Board BRIGHT
Year Built 1950
Annual Tax Amount $5,943
Tax Year 2019
Lot Size 0.450 Acres
Acres 0.45
Lot Dimensions 82.00 x 0.00
Property Description
Beautiful well maintained 3 bedroom Glenside home. Large private secluded yard and deck with a detached garage / workshop off private lane. This is and Ideal property for someone who needs extra space or a workshop. The property is a short walk to Copper Beach elementary and close to the Keswick Ave shopping and entertainment district. A charming home with a wood burning fireplace and hardwood floors that compliment the family room and sitting room spaces. The downstairs master bed and bath are perfect for someone who prefers first floor living . There is a bright kitchen that leads to expansive back deck then to a large open rear yard ideal for play or entertainment. The attached garage is connected with a covered breezeway which all could be easily converted to additional living space or just used for additional storage . The rear private lane provides ample parking for additional vehicles . Property is a must see!
Location
State PA
County Montgomery
Area Abington Twp (10630)
Zoning T
Rooms
Basement Full
Main Level Bedrooms 1
Interior
Heating Forced Air
Cooling Central A/C
Fireplaces Number 1
Heat Source Natural Gas
Exterior
Parking Features Garage - Rear Entry, Garage - Front Entry, Oversized
Garage Spaces 4.0
Water Access N
Accessibility None
Attached Garage 1
Total Parking Spaces 4
Garage Y
Building
Story 2
Sewer Public Sewer
Water Public
Architectural Style Cape Cod
Level or Stories 2
Additional Building Above Grade, Below Grade
New Construction N
Schools
School District Abington
Others
Senior Community No
Tax ID 30-00-14416-008
Ownership Fee Simple
SqFt Source Assessor
Special Listing Condition Standard
Read Less
Want to know what your home might be worth? Contact us for a FREE valuation!

Our team is ready to help you sell your home for the highest possible price ASAP

Bought with Lisa Shaposhnick • RE/MAX @ HOME






