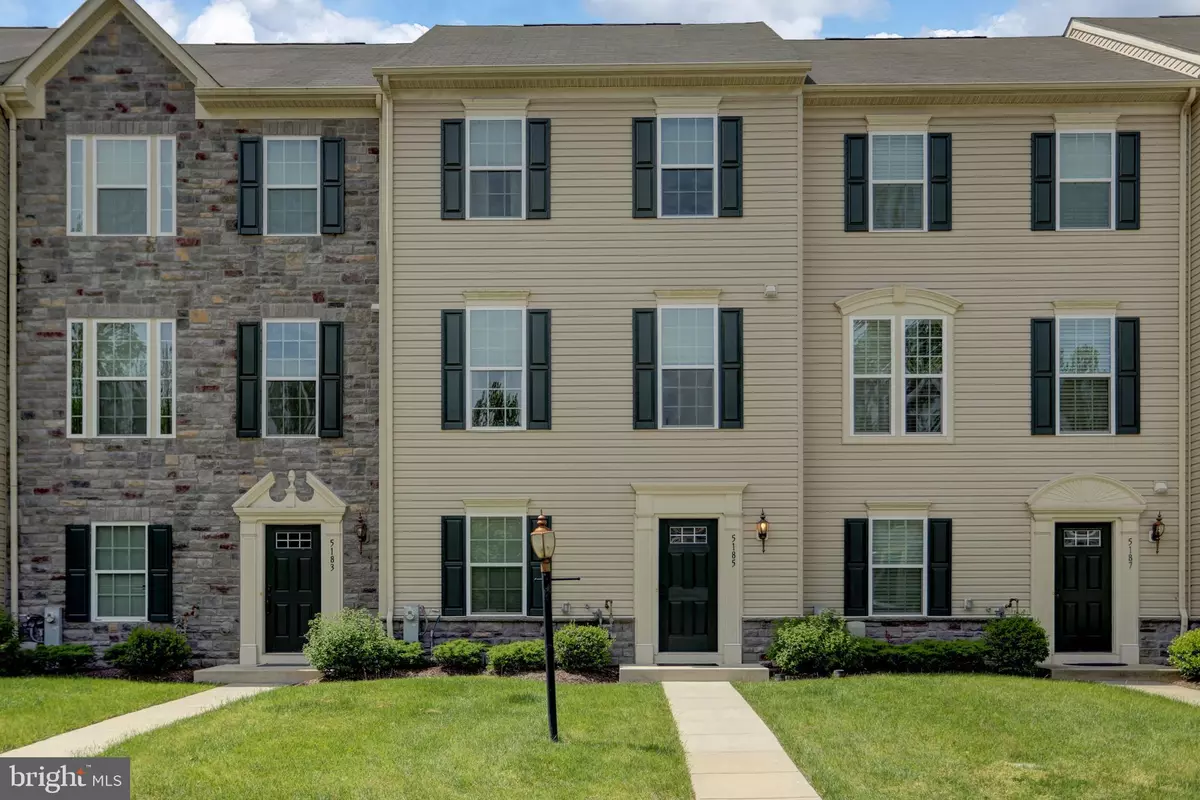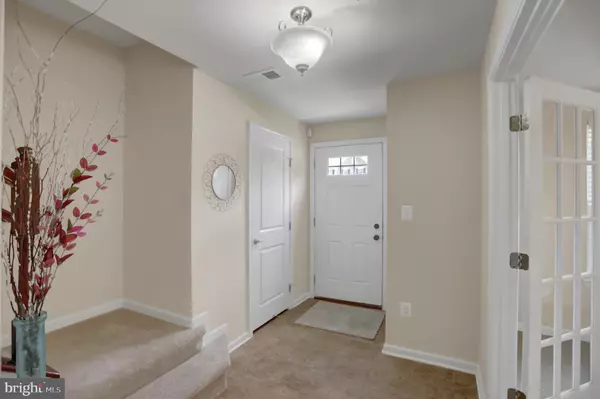$230,000
$239,000
3.8%For more information regarding the value of a property, please contact us for a free consultation.
5185 WYNDHOLME CIR Baltimore, MD 21229
3 Beds
3 Baths
2,160 SqFt
Key Details
Sold Price $230,000
Property Type Townhouse
Sub Type Interior Row/Townhouse
Listing Status Sold
Purchase Type For Sale
Square Footage 2,160 sqft
Price per Sqft $106
Subdivision Wyndholme Woods
MLS Listing ID MDBA510236
Sold Date 07/23/20
Style Colonial
Bedrooms 3
Full Baths 2
Half Baths 1
HOA Fees $221/mo
HOA Y/N Y
Abv Grd Liv Area 2,160
Originating Board BRIGHT
Year Built 2012
Annual Tax Amount $5,900
Tax Year 2019
Lot Size 1,873 Sqft
Acres 0.04
Property Description
Meticulously maintained 3 story townhouse with easy access to downtown, 695, Catonsville and Ellicott City. Spacious 2,160 square foot home featuring a huge den plus office with french doors on the entry level. Ascend the stairs and you arrive in the living room/kitchen/dining area which also includes a powder room. French doors lead out to a custom deck with plenty of room for a grill and seating. Kitchen has granite countertops, stainless steel appliances, beautiful wood cabinetry, large island, a pantry and a baseboard vacuum for easy clean up. Recently refinished hardwoods throughout kitchen and eating area. Master bedroom is spacious and includes a walk-in closet. Laundry on the bedroom level provides optimum convenience. Lots of parking in both the front and rear of the home which gives easy access from the outside to the main entry level and the kitchen level. For a 3D Tour, visit https://my.matterport.com/show/?m=vXSN3RWzZJX
Location
State MD
County Baltimore City
Zoning R
Rooms
Other Rooms Living Room, Primary Bedroom, Bedroom 2, Bedroom 3, Kitchen, Study, Recreation Room, Bathroom 2, Half Bath
Interior
Interior Features Attic, Carpet, Dining Area, Family Room Off Kitchen, Kitchen - Eat-In, Kitchen - Gourmet, Kitchen - Table Space, Primary Bath(s), Pantry, Recessed Lighting, Walk-in Closet(s), Wood Floors
Hot Water Natural Gas
Heating Forced Air
Cooling Ceiling Fan(s), Central A/C
Equipment Dishwasher, Disposal, Dryer, Exhaust Fan, Icemaker, Microwave, Range Hood, Refrigerator, Stove, Washer
Fireplace N
Appliance Dishwasher, Disposal, Dryer, Exhaust Fan, Icemaker, Microwave, Range Hood, Refrigerator, Stove, Washer
Heat Source Natural Gas
Exterior
Garage Spaces 2.0
Water Access N
Roof Type Asphalt
Accessibility None
Total Parking Spaces 2
Garage N
Building
Story 3
Sewer Public Sewer
Water Public
Architectural Style Colonial
Level or Stories 3
Additional Building Above Grade, Below Grade
New Construction N
Schools
School District Baltimore City Public Schools
Others
HOA Fee Include Water,Snow Removal,Trash,Common Area Maintenance,Lawn Maintenance
Senior Community No
Tax ID 0325018139F053
Ownership Fee Simple
SqFt Source Assessor
Acceptable Financing Cash, Conventional, FHA
Listing Terms Cash, Conventional, FHA
Financing Cash,Conventional,FHA
Special Listing Condition Standard
Read Less
Want to know what your home might be worth? Contact us for a FREE valuation!

Our team is ready to help you sell your home for the highest possible price ASAP

Bought with Linly K Ramlal • Taylor Properties






