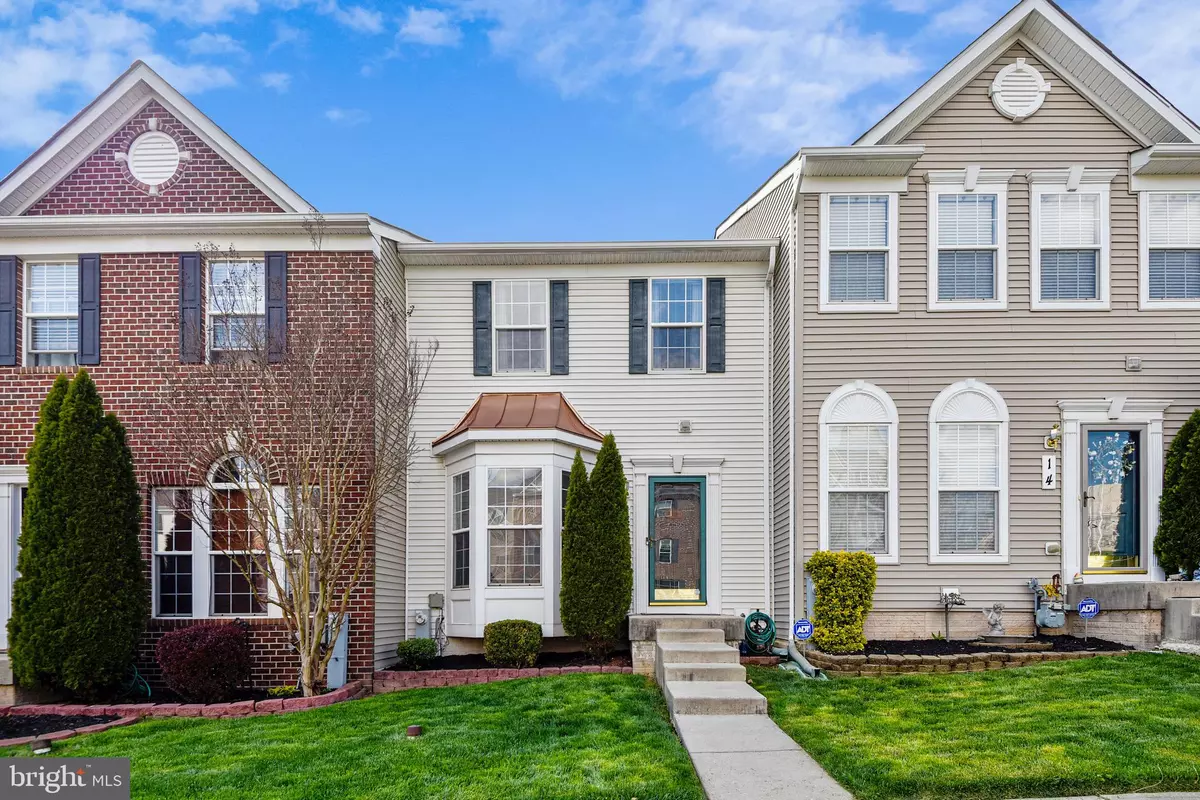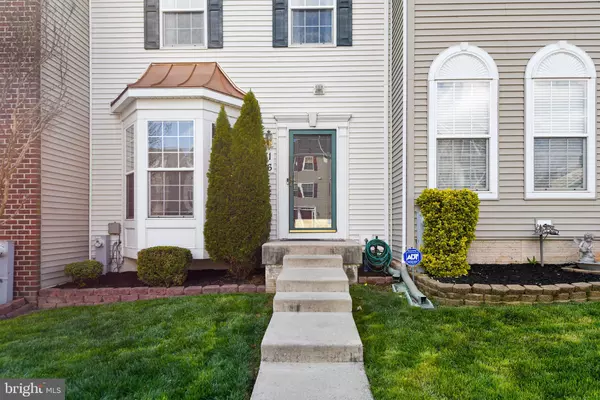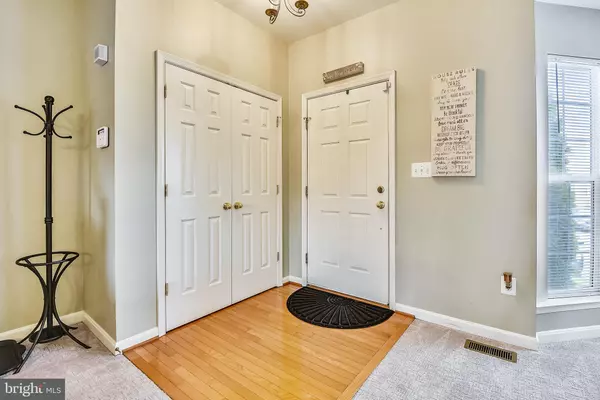$287,315
$293,000
1.9%For more information regarding the value of a property, please contact us for a free consultation.
16 IRONWOOD CT Baltimore, MD 21237
4 Beds
3 Baths
2,790 SqFt
Key Details
Sold Price $287,315
Property Type Townhouse
Sub Type Interior Row/Townhouse
Listing Status Sold
Purchase Type For Sale
Square Footage 2,790 sqft
Price per Sqft $102
Subdivision Deerborne
MLS Listing ID MDBC491270
Sold Date 06/26/20
Style Colonial
Bedrooms 4
Full Baths 2
Half Baths 1
HOA Fees $26/qua
HOA Y/N Y
Abv Grd Liv Area 1,870
Originating Board BRIGHT
Year Built 2007
Annual Tax Amount $4,080
Tax Year 2019
Lot Size 2,165 Sqft
Acres 0.05
Property Description
WHY Wait For New Construction.....When You Can Have It All NOW!! Features Include: 4 Spacious Bedrooms w/2.5 Baths, Unbelievable Space....1870 sq ft, Include The Basement 920 sq ft & You Have 2790 Sq Ft In This Large Open Floor Plan Home, Light Filled Living Room With A Bay Window, Gourmet Kitchen w/Stainless Steel Appliances & 42"Cabinets , Kitchen Island With Room For Stools, Eat In Kitchen Area With Room For A Table & Chairs & Separate Dining Room, Recessed Lighting, Hardwood Floors In Kitchen & Foyer & Sun-room, Gas Fireplace In Sitting Room Off Kitchen That Opens To Over-sized Deck, 4 Ft Rear Extension Of All 3 levels, Large Master Bedroom Has Vaulted Ceilings & 2 Walk In Closets, Master Bath Includes Double Vanity, Large Soaking Tub & Separate Shower, Upper Level Laundry, Generous Size Rooms, Fully Finished Walk Out Lower Level/Basement, Convenient to Rt. 695, I-95, Shopping, White Marsh Mall , Dining & Entertaining Are All Close By.
Location
State MD
County Baltimore
Zoning RESIDENTIAL
Rooms
Other Rooms Living Room, Dining Room, Primary Bedroom, Sitting Room, Bedroom 2, Bedroom 3, Bedroom 4, Kitchen, Family Room, Foyer, Laundry, Storage Room, Bathroom 3, Half Bath
Basement Walkout Level, Rear Entrance, Outside Entrance, Interior Access, Heated, Fully Finished, Windows, Daylight, Full
Interior
Interior Features Attic, Ceiling Fan(s), Combination Dining/Living, Kitchen - Eat-In, Kitchen - Gourmet, Floor Plan - Open, Bar, Carpet, Soaking Tub, Stall Shower, Walk-in Closet(s), Wood Floors, Upgraded Countertops
Hot Water Electric
Heating Central, Forced Air, Heat Pump(s)
Cooling Central A/C, Ceiling Fan(s)
Flooring Carpet, Ceramic Tile, Hardwood, Fully Carpeted, Partially Carpeted
Fireplaces Number 1
Fireplaces Type Metal, Gas/Propane
Equipment Built-In Microwave, Washer, Dryer, Dishwasher, Disposal, Exhaust Fan, Refrigerator, Stove, Stainless Steel Appliances, Icemaker, Water Heater
Furnishings No
Fireplace Y
Window Features Bay/Bow
Appliance Built-In Microwave, Washer, Dryer, Dishwasher, Disposal, Exhaust Fan, Refrigerator, Stove, Stainless Steel Appliances, Icemaker, Water Heater
Heat Source Electric
Laundry Upper Floor, Dryer In Unit, Washer In Unit
Exterior
Exterior Feature Deck(s)
Utilities Available Phone Available, Natural Gas Available, Cable TV Available
Water Access N
View Trees/Woods, Street
Roof Type Asphalt,Shingle
Street Surface Paved
Accessibility None
Porch Deck(s)
Road Frontage City/County
Garage N
Building
Lot Description Landscaping, Front Yard, Backs to Trees, Rear Yard, Interior, Trees/Wooded
Story 2
Sewer Public Sewer
Water Public
Architectural Style Colonial
Level or Stories 2
Additional Building Above Grade, Below Grade
Structure Type Vaulted Ceilings
New Construction N
Schools
School District Baltimore County Public Schools
Others
HOA Fee Include Common Area Maintenance
Senior Community No
Tax ID 04142300003436
Ownership Fee Simple
SqFt Source Estimated
Acceptable Financing Cash, Conventional, FHA, VA
Horse Property N
Listing Terms Cash, Conventional, FHA, VA
Financing Cash,Conventional,FHA,VA
Special Listing Condition Standard
Read Less
Want to know what your home might be worth? Contact us for a FREE valuation!

Our team is ready to help you sell your home for the highest possible price ASAP

Bought with Cassandra London • Realty ONE Group Excellence





