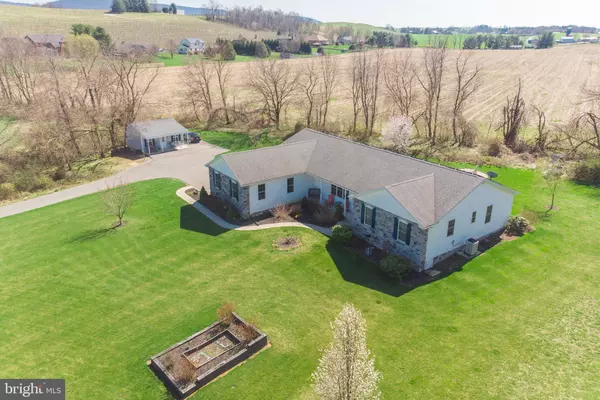$650,000
$699,000
7.0%For more information regarding the value of a property, please contact us for a free consultation.
22406 DURBERRY RD Smithsburg, MD 21783
3 Beds
2 Baths
2,484 SqFt
Key Details
Sold Price $650,000
Property Type Single Family Home
Sub Type Detached
Listing Status Sold
Purchase Type For Sale
Square Footage 2,484 sqft
Price per Sqft $261
Subdivision None Available
MLS Listing ID MDWA2007148
Sold Date 06/03/22
Style Ranch/Rambler
Bedrooms 3
Full Baths 2
HOA Y/N N
Abv Grd Liv Area 2,484
Originating Board BRIGHT
Year Built 2012
Annual Tax Amount $2,985
Tax Year 2022
Lot Size 10.000 Acres
Acres 10.0
Property Description
SO NICE TO COME HOME TO! CUSTOM BUILT RANCHER NESTLED ON 10 ACRES, PRIVATE SETTING WITH MOUNTAIN & PASTORAL VIEWS. BUILT IN 2012 (BUILDER'S HOME) WITH OPEN FLOOR PLAN, HARDWOOD FLOORS THROUGHOUT, STONE FIREPLACE (PROPANE), VERY ENERGY EFFICIENT HOME. DELUXE QUARTZ KITCHEN WITH LARGE ISLAND & FABULOUS WALK-IN PANTRY. MASTER SUITE WITH 2 WALK-IN CLOSETS & SPACIOUS BATH, OVERSIZED DOUBLE GARAGE (WILL FIT 3 VEHICLES) WITH FLOORED STORAGE ABOVE, PLUS NEWER DETACHED SHED/GARAGE. LARGE REAR PATIOS, PERFECT FOR ENTERTAINING. INSULATED TREE HOUSE (STAND) WITH DECK. PLENTY ROOM FOR GARDEN, BERRY BUSHES GALORE! RARE FIND NEAR SMITHSBURG.
Location
State MD
County Washington
Zoning A(R)
Rooms
Other Rooms Living Room, Dining Room, Primary Bedroom, Bedroom 2, Bedroom 3, Kitchen, Laundry
Main Level Bedrooms 3
Interior
Interior Features Entry Level Bedroom, Family Room Off Kitchen, Floor Plan - Open, Kitchen - Island, Pantry, Recessed Lighting, Upgraded Countertops, Walk-in Closet(s), Wood Floors
Hot Water Electric
Heating Heat Pump(s)
Cooling Heat Pump(s)
Fireplaces Number 1
Equipment Cooktop, Dishwasher, Exhaust Fan, Oven - Double, Refrigerator
Window Features Double Pane,Screens
Appliance Cooktop, Dishwasher, Exhaust Fan, Oven - Double, Refrigerator
Heat Source Electric
Laundry Main Floor
Exterior
Exterior Feature Patio(s), Porch(es)
Parking Features Garage - Side Entry, Garage Door Opener
Garage Spaces 3.0
Water Access N
View Mountain, Trees/Woods, Scenic Vista
Roof Type Architectural Shingle
Accessibility 36\"+ wide Halls
Porch Patio(s), Porch(es)
Road Frontage City/County
Attached Garage 2
Total Parking Spaces 3
Garage Y
Building
Lot Description Backs to Trees, Cleared, Private
Story 1
Foundation Crawl Space
Sewer On Site Septic
Water Well
Architectural Style Ranch/Rambler
Level or Stories 1
Additional Building Above Grade, Below Grade
New Construction N
Schools
Elementary Schools Old Forge
Middle Schools Smithsburg
High Schools Smithsburg
School District Washington County Public Schools
Others
Senior Community No
Tax ID 2209014578
Ownership Fee Simple
SqFt Source Assessor
Special Listing Condition Standard
Read Less
Want to know what your home might be worth? Contact us for a FREE valuation!

Our team is ready to help you sell your home for the highest possible price ASAP

Bought with Kristina M Jacobs Williams • Samson Properties





