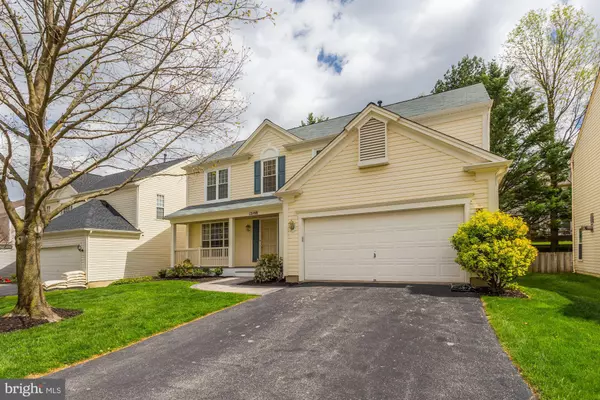$539,900
$539,900
For more information regarding the value of a property, please contact us for a free consultation.
12108 STARDRIFT DR Germantown, MD 20876
4 Beds
4 Baths
2,868 SqFt
Key Details
Sold Price $539,900
Property Type Single Family Home
Sub Type Detached
Listing Status Sold
Purchase Type For Sale
Square Footage 2,868 sqft
Price per Sqft $188
Subdivision Milestone
MLS Listing ID MDMC703232
Sold Date 05/28/20
Style Colonial
Bedrooms 4
Full Baths 3
Half Baths 1
HOA Fees $54/mo
HOA Y/N Y
Abv Grd Liv Area 2,468
Originating Board BRIGHT
Year Built 1992
Annual Tax Amount $5,480
Tax Year 2019
Lot Size 6,458 Sqft
Acres 0.15
Property Description
Absolutely stunning 4BR, 3.5BA home in like new condition. This beauty is located in a wonderful neighborhood close to shopping, schools, restaurants and major transportation routes. Gorgeous kitchen with granite counters, stainless steel appliances and custom cabinetry. Cozy family room with gas fireplace and custom built-ins. Two story foyer with convenient half bath. Living and Dining rooms with crown and panel-box moldings. Hardwood floors throughout main level. Open and airy master suite with vaulted ceiling, large walk-in closet, beautiful master bath with ceramic tile floors, soaking tub and walk-in shower. Three additional family sized bedrooms. Large full bath with new tile floor, vanity, lighting and separate dressing area. Fully finished lower level with recreation room, bonus room, new carpeting and full bath. Utility room with built-in workbench and storage. Convenient second floor laundry room with front load washer and dry and utility sink. Beautiful slate patio overlooks private, fenced backyard with large trees. Play set conveys. Fresh paint throughout. HVAC system only 6 years old. Front roof was replaced in 2016. Truly an amazing property, impeccably maintained and ready for the next fortunate family. Hurry won't last! A 10+!
Location
State MD
County Montgomery
Zoning R200
Rooms
Other Rooms Living Room, Dining Room, Kitchen, Family Room, Recreation Room, Utility Room, Bonus Room, Half Bath
Basement Fully Finished, Full, Heated, Improved, Shelving, Sump Pump, Windows, Workshop
Interior
Interior Features Attic, Built-Ins, Carpet, Chair Railings, Crown Moldings, Dining Area, Family Room Off Kitchen, Floor Plan - Open, Formal/Separate Dining Room, Kitchen - Eat-In, Kitchen - Island, Kitchen - Table Space, Primary Bath(s), Recessed Lighting, Soaking Tub, Stall Shower, Upgraded Countertops, Wood Floors, Window Treatments, Walk-in Closet(s)
Hot Water Natural Gas
Heating Forced Air
Cooling Central A/C
Flooring Carpet, Ceramic Tile, Concrete, Hardwood
Fireplaces Number 1
Fireplaces Type Fireplace - Glass Doors, Gas/Propane, Mantel(s), Marble, Screen
Equipment Built-In Microwave, Cooktop, Dishwasher, Disposal, Exhaust Fan, Icemaker, Oven - Self Cleaning, Oven - Wall, Oven - Single, Stainless Steel Appliances, Refrigerator, Water Heater, Dryer - Front Loading, Washer - Front Loading
Fireplace Y
Window Features Double Hung,Double Pane
Appliance Built-In Microwave, Cooktop, Dishwasher, Disposal, Exhaust Fan, Icemaker, Oven - Self Cleaning, Oven - Wall, Oven - Single, Stainless Steel Appliances, Refrigerator, Water Heater, Dryer - Front Loading, Washer - Front Loading
Heat Source Natural Gas
Laundry Upper Floor, Washer In Unit, Dryer In Unit
Exterior
Exterior Feature Patio(s)
Parking Features Garage - Front Entry, Garage Door Opener
Garage Spaces 2.0
Fence Board, Split Rail, Privacy
Utilities Available Cable TV, Electric Available, Fiber Optics Available, Multiple Phone Lines, Natural Gas Available, Phone, Sewer Available, Water Available
Amenities Available Bike Trail, Common Grounds, Jog/Walk Path, Pool - Outdoor, Swimming Pool, Tot Lots/Playground
Water Access N
View Trees/Woods
Roof Type Asbestos Shingle
Street Surface Black Top
Accessibility None
Porch Patio(s)
Attached Garage 2
Total Parking Spaces 2
Garage Y
Building
Lot Description Backs to Trees, Front Yard, Level, Rear Yard
Story 3+
Foundation Active Radon Mitigation, Concrete Perimeter
Sewer Public Sewer
Water Public
Architectural Style Colonial
Level or Stories 3+
Additional Building Above Grade, Below Grade
New Construction N
Schools
Elementary Schools William B. Gibbs Jr.
Middle Schools Neelsville
High Schools Seneca Valley
School District Montgomery County Public Schools
Others
HOA Fee Include Common Area Maintenance,Management,Pool(s),Reserve Funds
Senior Community No
Tax ID 160202951146
Ownership Fee Simple
SqFt Source Estimated
Acceptable Financing Cash, Conventional, FHA, VA
Horse Property N
Listing Terms Cash, Conventional, FHA, VA
Financing Cash,Conventional,FHA,VA
Special Listing Condition Standard
Read Less
Want to know what your home might be worth? Contact us for a FREE valuation!

Our team is ready to help you sell your home for the highest possible price ASAP

Bought with Gail L Lee • Long & Foster Real Estate, Inc.





