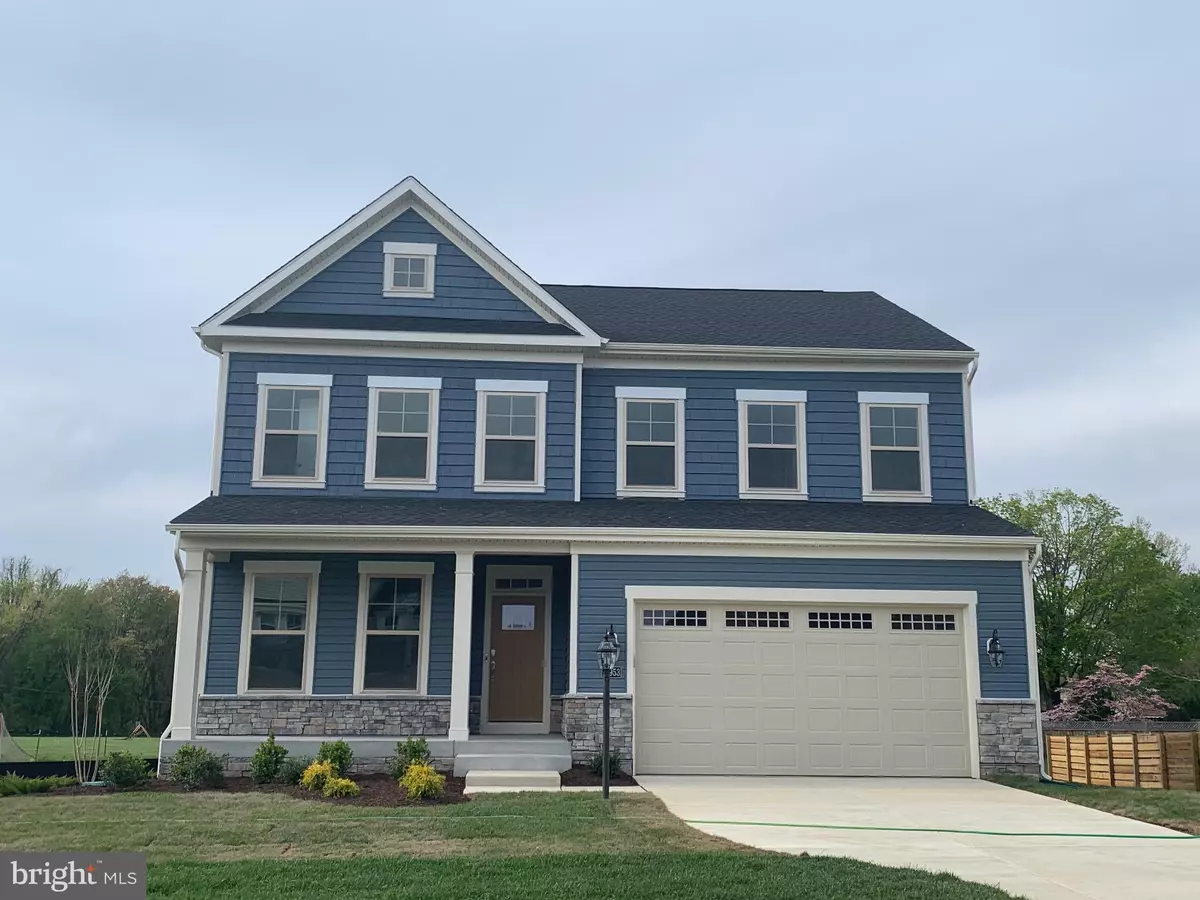$864,000
$865,000
0.1%For more information regarding the value of a property, please contact us for a free consultation.
19953 BODMER AVENUE Poolesville, MD 20837
4 Beds
5 Baths
2,676 SqFt
Key Details
Sold Price $864,000
Property Type Single Family Home
Sub Type Detached
Listing Status Sold
Purchase Type For Sale
Square Footage 2,676 sqft
Price per Sqft $322
Subdivision Westerly
MLS Listing ID MDMC741682
Sold Date 05/25/21
Style Cottage
Bedrooms 4
Full Baths 4
Half Baths 1
HOA Y/N N
Abv Grd Liv Area 2,676
Originating Board BRIGHT
Year Built 2021
Tax Year 2021
Lot Size 0.337 Acres
Acres 0.34
Property Description
Stunning Powell model with cottage elevation architecture features cultured stone front porch entry. Backs to open community sports field and tot lot. Enjoy convenience and luxury in this home featuring, a study, a chef's kitchen, a cozy fireplace in the family room. Separate dining room, morning room. Owners suite walk-in closet and spa-like bathroom. Basement with Wet-bar featuring the Lennar Designer Select package in the rec room, full bath and extra storage. Additional amenities include ceiling fan prewire, electrical floor plug, washer/dryer front load w/pedestal. Separate private office, 4 bedrooms, 4.5 baths and a 2-car garage. This home includes Lennar designer Select package of upgrades, such as Quartz countertops, energy star stainless steal appliances, hardwood floors and much more at Westerly Grove. Home will be ready for delivery end of April.
Location
State MD
County Montgomery
Zoning RESIDENTIAL
Rooms
Other Rooms Kitchen, Basement, Bedroom 1
Basement Outside Entrance, Improved, Partially Finished
Interior
Interior Features Attic, Breakfast Area, Carpet, Dining Area, Crown Moldings, Family Room Off Kitchen, Floor Plan - Open, Formal/Separate Dining Room, Kitchen - Eat-In, Pantry, Kitchen - Island, Recessed Lighting, Sprinkler System, Walk-in Closet(s), Wet/Dry Bar
Hot Water Natural Gas
Heating Forced Air
Cooling Central A/C
Flooring Carpet, Ceramic Tile, Hardwood
Fireplaces Number 1
Fireplaces Type Electric
Equipment Built-In Microwave, Cooktop, Disposal, Dishwasher, Dryer - Front Loading, Energy Efficient Appliances, ENERGY STAR Refrigerator, Exhaust Fan, Icemaker, Oven - Self Cleaning, Stainless Steel Appliances
Furnishings Yes
Fireplace Y
Appliance Built-In Microwave, Cooktop, Disposal, Dishwasher, Dryer - Front Loading, Energy Efficient Appliances, ENERGY STAR Refrigerator, Exhaust Fan, Icemaker, Oven - Self Cleaning, Stainless Steel Appliances
Heat Source Natural Gas
Laundry Upper Floor, Has Laundry
Exterior
Parking Features Garage - Front Entry, Garage Door Opener, Inside Access
Garage Spaces 6.0
Water Access N
Roof Type Architectural Shingle
Accessibility 2+ Access Exits
Attached Garage 2
Total Parking Spaces 6
Garage Y
Building
Story 3
Foundation Slab
Sewer Public Sewer
Water Public
Architectural Style Cottage
Level or Stories 3
Additional Building Above Grade
Structure Type 9'+ Ceilings,Dry Wall
New Construction Y
Schools
Elementary Schools Poolesville
Middle Schools John H. Poole
High Schools Poolesville
School District Montgomery County Public Schools
Others
Pets Allowed Y
Senior Community No
Tax ID NO TAX RECORD
Ownership Fee Simple
SqFt Source Estimated
Acceptable Financing Conventional, VA
Listing Terms Conventional, VA
Financing Conventional,VA
Special Listing Condition Standard
Pets Allowed No Pet Restrictions
Read Less
Want to know what your home might be worth? Contact us for a FREE valuation!

Our team is ready to help you sell your home for the highest possible price ASAP

Bought with mary schroth • Keller Williams Realty Centre





