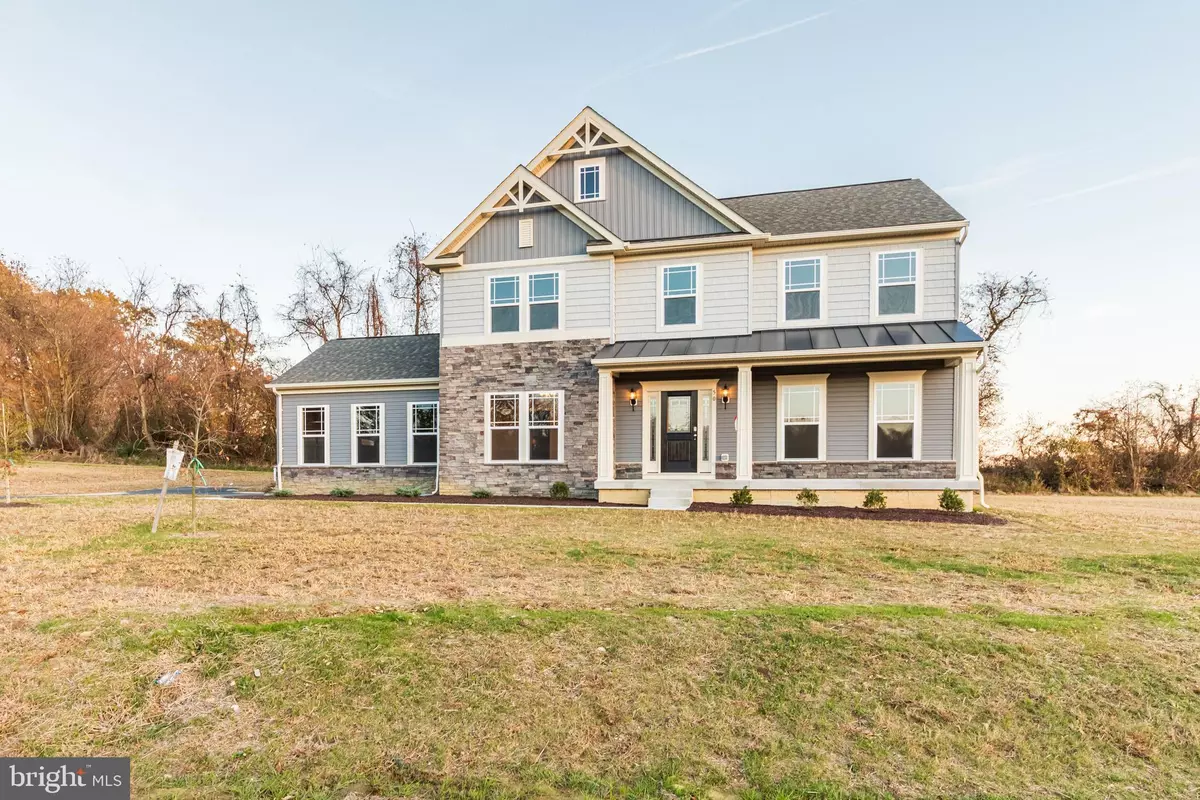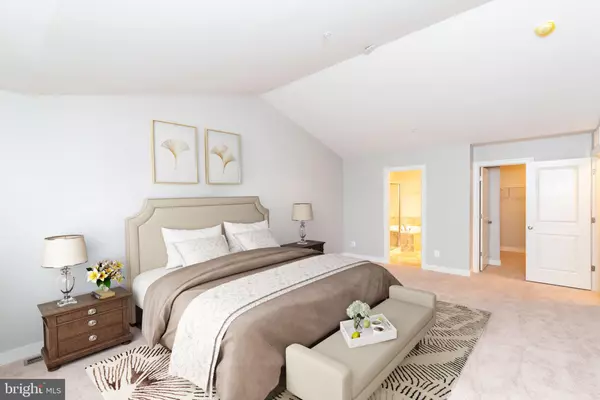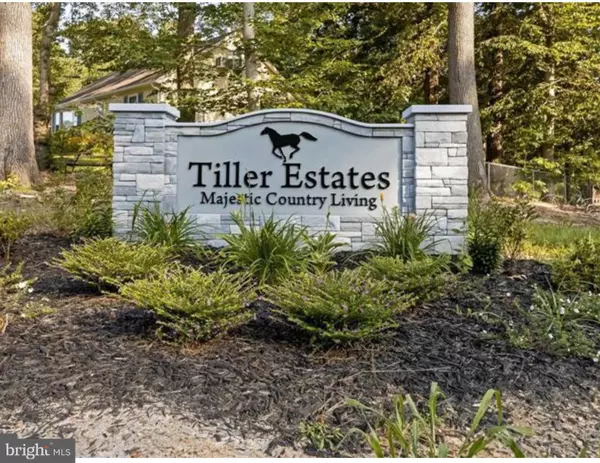$425,000
$425,000
For more information regarding the value of a property, please contact us for a free consultation.
50 TILLER FARM LN Perryville, MD 21903
4 Beds
3 Baths
3,167 SqFt
Key Details
Sold Price $425,000
Property Type Single Family Home
Sub Type Detached
Listing Status Sold
Purchase Type For Sale
Square Footage 3,167 sqft
Price per Sqft $134
Subdivision Tiller Estates
MLS Listing ID MDCC166914
Sold Date 03/02/20
Style Colonial
Bedrooms 4
Full Baths 2
Half Baths 1
HOA Fees $62/mo
HOA Y/N Y
Abv Grd Liv Area 3,167
Originating Board BRIGHT
Year Built 2019
Annual Tax Amount $4,119
Tax Year 2019
Lot Size 3.112 Acres
Acres 3.11
Property Description
This model home is situated on more than a three acre lot and is ready for occupancy. This exclusive community only has eight homesites - providing a community feel yet plenty of privacy with generous lot sizes. The floorplan is truly functional and has bump-outs and upgrades throughout. The main level has gorgeous luxury vinyl tile with a chef's kitchen that opens to the sunroom with cathedral ceiling. There are 42-inch cabinets and granite counters with stainless steel appliances. An oversized family room has a cozy fireplace while formal living and dining rooms have beautiful moldings. Upstairs, the master suite has a large walk-in closet and attached superbath. The additional three bedrooms share another hall bathroom, while the laundry is located in the hall for added convenience. Horses are welcome! Road will be paved in the Spring/Summer of 2020! Save money by only paying standard resale transfer taxes for a brand new home! Seller is offering 2% closing help with an acceptable offer.
Location
State MD
County Cecil
Zoning SR
Rooms
Other Rooms Living Room, Dining Room, Primary Bedroom, Bedroom 2, Bedroom 3, Bedroom 4, Kitchen, Family Room, Basement, Foyer, Breakfast Room, Laundry
Basement Connecting Stairway, Full, Heated, Interior Access, Outside Entrance, Rear Entrance, Walkout Stairs, Windows, Rough Bath Plumb
Interior
Interior Features Attic, Breakfast Area, Carpet, Dining Area, Family Room Off Kitchen, Formal/Separate Dining Room, Kitchen - Eat-In, Kitchen - Gourmet, Kitchen - Island, Kitchen - Table Space, Primary Bath(s), Recessed Lighting, Soaking Tub, Stall Shower, Tub Shower, Upgraded Countertops, Walk-in Closet(s), Other, Chair Railings, Crown Moldings, Floor Plan - Open, Pantry, Sprinkler System
Hot Water Bottled Gas
Heating Forced Air
Cooling Central A/C
Flooring Ceramic Tile, Carpet, Vinyl
Fireplaces Number 1
Fireplaces Type Gas/Propane, Mantel(s)
Equipment Built-In Microwave, Dishwasher, Oven/Range - Electric, Stainless Steel Appliances, Water Heater
Fireplace Y
Window Features Double Pane,Screens
Appliance Built-In Microwave, Dishwasher, Oven/Range - Electric, Stainless Steel Appliances, Water Heater
Heat Source Propane - Leased
Laundry Has Laundry, Hookup, Upper Floor
Exterior
Exterior Feature Deck(s), Porch(es), Roof
Parking Features Garage - Side Entry
Garage Spaces 2.0
Water Access N
View Trees/Woods
Roof Type Shingle
Accessibility Other
Porch Deck(s), Porch(es), Roof
Attached Garage 2
Total Parking Spaces 2
Garage Y
Building
Story 3+
Sewer Septic Exists
Water Well
Architectural Style Colonial
Level or Stories 3+
Additional Building Above Grade, Below Grade
Structure Type 9'+ Ceilings,Cathedral Ceilings,Dry Wall,High,Vaulted Ceilings
New Construction N
Schools
Elementary Schools Perryville
Middle Schools Perryville
High Schools Perryville
School District Cecil County Public Schools
Others
HOA Fee Include Snow Removal,Common Area Maintenance,Road Maintenance
Senior Community No
Tax ID 0807008406
Ownership Fee Simple
SqFt Source Estimated
Horse Property Y
Horse Feature Horses Allowed
Special Listing Condition Standard
Read Less
Want to know what your home might be worth? Contact us for a FREE valuation!

Our team is ready to help you sell your home for the highest possible price ASAP

Bought with Tracy L McCullough • Remax Vision





