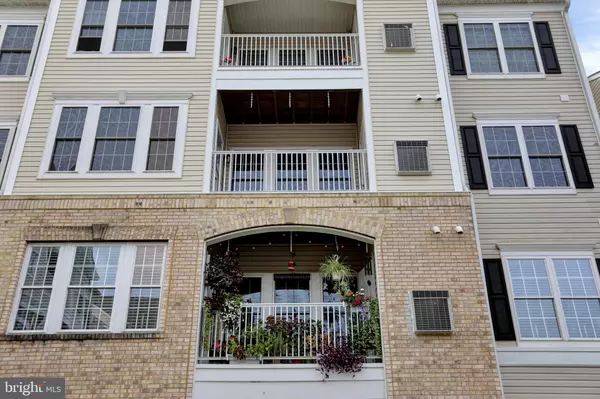$245,000
$244,900
For more information regarding the value of a property, please contact us for a free consultation.
1401-J JOPPA FOREST DR #9 Joppa, MD 21085
3 Beds
2 Baths
1,632 SqFt
Key Details
Sold Price $245,000
Property Type Condo
Sub Type Condo/Co-op
Listing Status Sold
Purchase Type For Sale
Square Footage 1,632 sqft
Price per Sqft $150
Subdivision Forest View
MLS Listing ID MDHR2004186
Sold Date 11/02/21
Style Traditional
Bedrooms 3
Full Baths 2
Condo Fees $324/mo
HOA Y/N N
Abv Grd Liv Area 1,632
Originating Board BRIGHT
Year Built 2007
Annual Tax Amount $2,157
Tax Year 2020
Property Description
If you're looking for easy living with the benefit of being in a 55+ older community, here's the one for you! This 3rd floor, LARGE condo has 2 bedrooms (potential third bedroom is currently used as an office with french doors leading into it) and 2 full bathrooms! Enter in through the front door and feel the open floor plan as your feet rest on the hardwood foyer. The formal dining area is the perfect space for dinner guests to hang. Having the office area off of the kitchen makes remote-working feel like a breeze! Have your morning coffee on the balcony that leads out from the eat-in kitchen with hardwood floors and granite countertops. The upgraded black appliances really POP against the oak cabinets. Also, the carpet and paint are freshly done as well! There's common area gazebos to relax around during nightly strolls and a community center as well. It's the perfect location to zip around the county, as you're close to I-95, Rt. 40 and the Rt. 7 corridor. Easy to show, schedule a tour today!
Location
State MD
County Harford
Zoning CI
Rooms
Other Rooms Living Room, Dining Room, Primary Bedroom, Bedroom 2, Bedroom 3, Kitchen
Main Level Bedrooms 3
Interior
Interior Features Combination Kitchen/Dining, Floor Plan - Open, Floor Plan - Traditional
Hot Water Natural Gas
Heating Forced Air
Cooling Central A/C
Flooring Carpet, Ceramic Tile
Equipment Dishwasher, Disposal, Dryer, Stove, Refrigerator, Washer, Microwave, Icemaker, Oven/Range - Gas
Fireplace N
Appliance Dishwasher, Disposal, Dryer, Stove, Refrigerator, Washer, Microwave, Icemaker, Oven/Range - Gas
Heat Source Natural Gas
Exterior
Garage Spaces 1.0
Parking On Site 1
Utilities Available Phone Connected, Cable TV
Amenities Available Common Grounds, Community Center, Elevator, Exercise Room, Jog/Walk Path
Water Access N
Street Surface Black Top
Accessibility Elevator
Total Parking Spaces 1
Garage N
Building
Story 1
Unit Features Garden 1 - 4 Floors
Sewer Public Sewer
Water Public
Architectural Style Traditional
Level or Stories 1
Additional Building Above Grade, Below Grade
New Construction N
Schools
School District Harford County Public Schools
Others
Pets Allowed Y
HOA Fee Include Lawn Maintenance,Management,Insurance,Ext Bldg Maint,Reserve Funds,Snow Removal,Trash
Senior Community Yes
Age Restriction 55
Tax ID 1301385593
Ownership Condominium
Special Listing Condition Standard
Pets Allowed Case by Case Basis
Read Less
Want to know what your home might be worth? Contact us for a FREE valuation!

Our team is ready to help you sell your home for the highest possible price ASAP

Bought with Elizabeth J Klepetka • American Premier Realty, LLC





