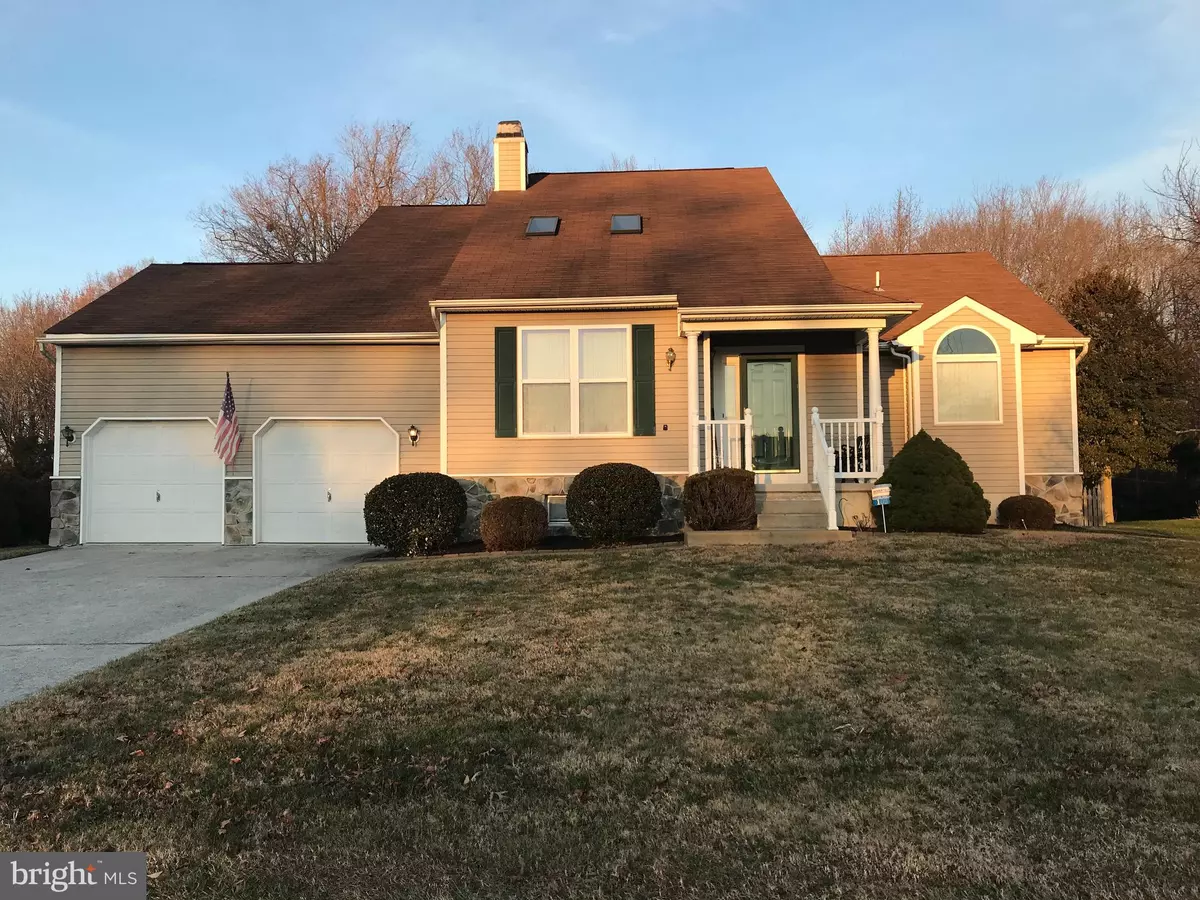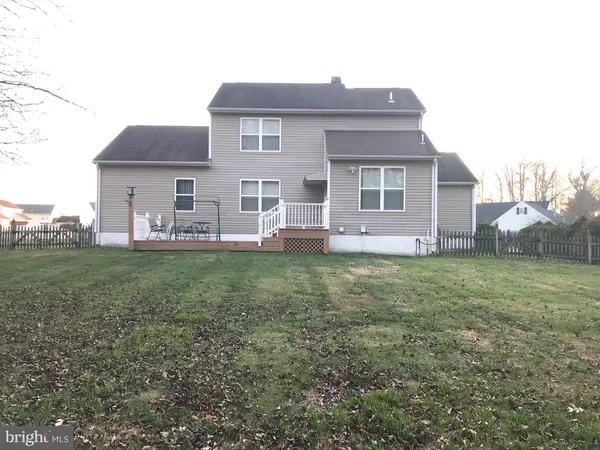$370,000
$370,000
For more information regarding the value of a property, please contact us for a free consultation.
103 GREENWICH DR Dover, DE 19901
3 Beds
3 Baths
1,946 SqFt
Key Details
Sold Price $370,000
Property Type Single Family Home
Listing Status Sold
Purchase Type For Sale
Square Footage 1,946 sqft
Price per Sqft $190
Subdivision Sheffield Farms
MLS Listing ID DEKT2005752
Sold Date 02/28/22
Style Contemporary
Bedrooms 3
Full Baths 2
Half Baths 1
HOA Y/N N
Abv Grd Liv Area 1,946
Originating Board BRIGHT
Year Built 2002
Annual Tax Amount $1,409
Tax Year 2021
Lot Size 0.400 Acres
Acres 0.4
Lot Dimensions 100.00 x 188.94
Property Description
Welcome home! This beautiful 3 bedroom 2.5 contemporary home in a quiet neighborhood.
Walking in you will notice the high cathedral ceiling with skylights that opens up to the living room with an inviting gas fireplace. You will also notice the large dining room with plenty of sunshine. New flooring throughout the first floor. Large eat in kitchen, with plenty of cabinet space. Sliding doors walking out to a beautiful deck. This home offers a master suite on the main level with cathedral ceilings with lots of light, double sinks, garden tub and large walk in closet. Second floor has 2 large bedrooms, full bathroom and a huge loft area. Full unfinished basement with high ceilings, with work shop area. Beautiful fenced in well maintained yard with deck and irrigation system. Close to shopping and route 1 access.
Location
State DE
County Kent
Area Capital (30802)
Zoning RS1
Rooms
Basement Poured Concrete, Sump Pump, Workshop
Main Level Bedrooms 1
Interior
Interior Features Carpet, Ceiling Fan(s), Dining Area, Formal/Separate Dining Room, Kitchen - Table Space, Skylight(s), Walk-in Closet(s)
Hot Water Natural Gas
Heating Forced Air
Cooling Central A/C
Fireplaces Number 1
Fireplaces Type Gas/Propane
Equipment Dishwasher, Disposal, Dryer, Oven - Single, Range Hood, Refrigerator, Washer - Front Loading
Fireplace Y
Appliance Dishwasher, Disposal, Dryer, Oven - Single, Range Hood, Refrigerator, Washer - Front Loading
Heat Source Natural Gas
Exterior
Parking Features Garage - Front Entry, Garage Door Opener, Inside Access
Garage Spaces 4.0
Fence Wood
Utilities Available Cable TV, Electric Available
Water Access N
View Trees/Woods
Roof Type Shingle
Accessibility None
Attached Garage 4
Total Parking Spaces 4
Garage Y
Building
Story 2
Sewer Private Sewer
Water Public
Architectural Style Contemporary
Level or Stories 2
Additional Building Above Grade, Below Grade
New Construction N
Schools
School District Capital
Others
Senior Community No
Tax ID ED-00-05701-06-0700-000
Ownership Fee Simple
SqFt Source Assessor
Acceptable Financing Conventional, VA, Cash
Listing Terms Conventional, VA, Cash
Financing Conventional,VA,Cash
Special Listing Condition Standard
Read Less
Want to know what your home might be worth? Contact us for a FREE valuation!

Our team is ready to help you sell your home for the highest possible price ASAP

Bought with Lisa P Pearson • Diamond State Cooperative LLC





