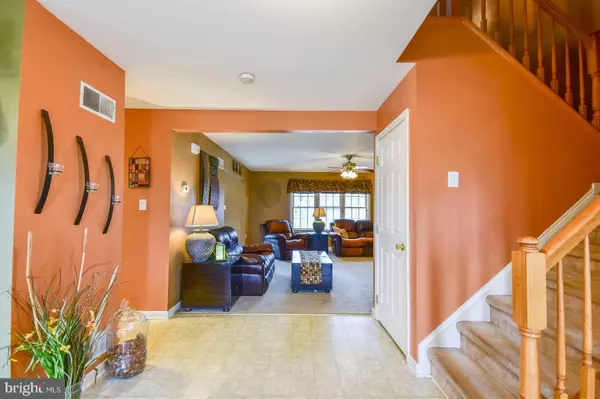$265,900
$265,900
For more information regarding the value of a property, please contact us for a free consultation.
218 HARVARD CT Falling Waters, WV 25419
4 Beds
3 Baths
2,112 SqFt
Key Details
Sold Price $265,900
Property Type Single Family Home
Sub Type Detached
Listing Status Sold
Purchase Type For Sale
Square Footage 2,112 sqft
Price per Sqft $125
Subdivision Spring Mills
MLS Listing ID WVBE175808
Sold Date 05/22/20
Style Colonial
Bedrooms 4
Full Baths 2
Half Baths 1
HOA Fees $33/ann
HOA Y/N Y
Abv Grd Liv Area 2,112
Originating Board BRIGHT
Year Built 2003
Annual Tax Amount $1,505
Tax Year 2019
Lot Size 0.670 Acres
Acres 0.67
Property Description
This spacious 4 BR, 2.5 bath beautiful home is located in Spring Mills Subdivision which is one of the most sought after neighborhoods in Berkeley Cty. Walk into the foyer of this colonial home with a view the living room with a gas fireplace, ceiling fan, & lots of natural light, then heading to the dining room which is a nice size for a large table & leads right to the kitchen with large pantry & plenty of cabinets. The dinette area leads out to the deck for a great place for entertaining guests. The 2nd level includes the 4 spacious bedrooms including the Master Suite which features a walk-in closet; vaulted ceiling with ceiling fan & master bath w/ dual vanity plus jetted tub. The deep 2 car attached garage is fully drywalled for anyone to add a workshop or a great place to store their toys. The lower level is a full unfinished basement with walkout to patio where you will find yourself enjoying the big beautiful backyard which backs up to trees. This home has 2 zoned HVAC, one which was replaced 4/2016. There is a water filtration system that was put in place 4/2019. The neighborhood offers community in ground pool, tot playland, tennis courts, & walking/jogging trail throughout the subdivision. This must see beautiful home is minutes away from I-81, restaurants, schools, and shopping. The owners are offering a home warranty with a full price offer. This home won't last long so call me for your private tour.
Location
State WV
County Berkeley
Zoning 101
Rooms
Other Rooms Living Room, Dining Room, Primary Bedroom, Bedroom 3, Bedroom 4, Kitchen, Basement, Foyer, Bedroom 1, Bathroom 1, Bathroom 2, Primary Bathroom
Basement Full, Outside Entrance, Unfinished, Walkout Level, Sump Pump, Windows
Interior
Interior Features Attic, Carpet, Ceiling Fan(s), Combination Kitchen/Dining, Family Room Off Kitchen, Floor Plan - Traditional, Formal/Separate Dining Room, Kitchen - Eat-In, Primary Bath(s), Pantry, Recessed Lighting, Walk-in Closet(s), Water Treat System, Window Treatments
Hot Water Electric
Heating Heat Pump(s), Zoned
Cooling Central A/C
Flooring Carpet, Laminated
Fireplaces Number 1
Fireplaces Type Gas/Propane
Equipment Built-In Microwave, Dishwasher, Disposal, Exhaust Fan, Oven/Range - Electric, Refrigerator, Water Heater
Furnishings No
Fireplace Y
Appliance Built-In Microwave, Dishwasher, Disposal, Exhaust Fan, Oven/Range - Electric, Refrigerator, Water Heater
Heat Source Electric
Laundry Basement, Hookup
Exterior
Exterior Feature Deck(s), Patio(s), Porch(es)
Parking Features Garage - Front Entry, Oversized, Garage Door Opener
Garage Spaces 2.0
Amenities Available Jog/Walk Path, Pool - Outdoor, Tennis Courts, Tot Lots/Playground
Water Access N
Roof Type Architectural Shingle
Street Surface Black Top
Accessibility Other
Porch Deck(s), Patio(s), Porch(es)
Road Frontage Road Maintenance Agreement
Attached Garage 2
Total Parking Spaces 2
Garage Y
Building
Lot Description Backs to Trees, Landscaping, Sloping, Front Yard, Rear Yard
Story 3+
Foundation Active Radon Mitigation
Sewer Public Sewer
Water Public
Architectural Style Colonial
Level or Stories 3+
Additional Building Above Grade, Below Grade
Structure Type Dry Wall
New Construction N
Schools
School District Berkeley County Schools
Others
Senior Community No
Tax ID 0213S009100000000
Ownership Fee Simple
SqFt Source Estimated
Horse Property N
Special Listing Condition Standard
Read Less
Want to know what your home might be worth? Contact us for a FREE valuation!

Our team is ready to help you sell your home for the highest possible price ASAP

Bought with Saira L. Campbell • Century 21 Sterling Realty





