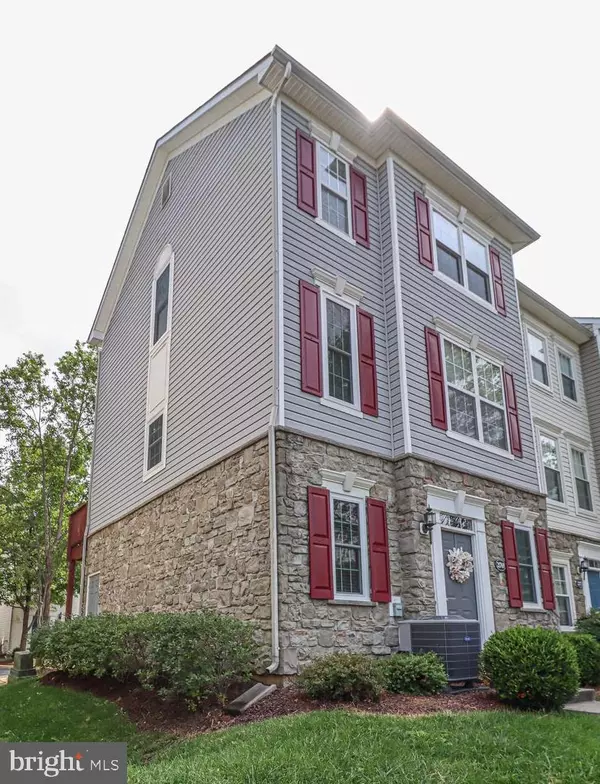$400,000
$410,000
2.4%For more information regarding the value of a property, please contact us for a free consultation.
21769 BANCROFT CT Ashburn, VA 20147
2 Beds
2 Baths
1,216 SqFt
Key Details
Sold Price $400,000
Property Type Condo
Sub Type Condo/Co-op
Listing Status Sold
Purchase Type For Sale
Square Footage 1,216 sqft
Price per Sqft $328
Subdivision Parkside At Ashburn
MLS Listing ID VALO2006198
Sold Date 10/20/21
Style Colonial
Bedrooms 2
Full Baths 2
Condo Fees $278/mo
HOA Fees $1/mo
HOA Y/N Y
Abv Grd Liv Area 1,216
Originating Board BRIGHT
Year Built 2001
Annual Tax Amount $3,418
Tax Year 2021
Property Description
Absolutely gorgeous, pristine 2BR 2BA townhome-condo in sought after Parkside!! Current owner has maintained and improved this home simply beautifully--it is truly a must see! Space enough for a guest room, possible 3rd br on entry level, but regardless a true gem! To start, no carpeting in the place, except for the stairs, which have traction pads--otherwise, you will see gorgeous, new vinyl-plank flooring (2019), PLUS..all new appliances, incl. washer & drier, in 2018; windows all replaced 2020; baths all updated; flooring 2019; new HVAC 2018; deck installed 2016//////////This positively the definition of move-in ready! Bring you best offers--this of course will NOT last!!
Location
State VA
County Loudoun
Zoning 04
Interior
Interior Features Ceiling Fan(s), Combination Kitchen/Dining, Crown Moldings, Dining Area, Kitchen - Gourmet, Kitchen - Island, Primary Bath(s), Stall Shower, Tub Shower
Hot Water Natural Gas
Heating Forced Air, Central, Heat Pump(s)
Cooling Central A/C, Heat Pump(s)
Flooring Luxury Vinyl Plank
Equipment Built-In Microwave, Dishwasher, Disposal, Dryer, Dryer - Electric, Energy Efficient Appliances, Exhaust Fan, Icemaker, Oven - Self Cleaning, Oven/Range - Gas, Refrigerator, Stainless Steel Appliances, Washer, Water Heater - High-Efficiency
Furnishings No
Fireplace N
Window Features Double Hung,ENERGY STAR Qualified,Insulated,Replacement,Screens,Vinyl Clad
Appliance Built-In Microwave, Dishwasher, Disposal, Dryer, Dryer - Electric, Energy Efficient Appliances, Exhaust Fan, Icemaker, Oven - Self Cleaning, Oven/Range - Gas, Refrigerator, Stainless Steel Appliances, Washer, Water Heater - High-Efficiency
Heat Source Natural Gas
Laundry Upper Floor
Exterior
Parking Features Garage - Rear Entry, Built In, Garage Door Opener, Inside Access
Garage Spaces 4.0
Amenities Available Basketball Courts, Club House, Common Grounds, Community Center, Exercise Room, Fencing, Fitness Center, Gated Community, Pool - Outdoor, Swimming Pool, Tennis Courts, Tot Lots/Playground
Water Access N
Roof Type Asphalt,Shingle
Accessibility None
Attached Garage 2
Total Parking Spaces 4
Garage Y
Building
Story 3
Foundation Slab, Block
Sewer Public Sewer
Water Public
Architectural Style Colonial
Level or Stories 3
Additional Building Above Grade, Below Grade
Structure Type 9'+ Ceilings,Cathedral Ceilings,Dry Wall
New Construction N
Schools
School District Loudoun County Public Schools
Others
Pets Allowed Y
HOA Fee Include Common Area Maintenance,Ext Bldg Maint,Health Club,Lawn Maintenance,Management,Pool(s),Reserve Funds,Road Maintenance,Security Gate,Snow Removal
Senior Community No
Tax ID 119302540005
Ownership Condominium
Security Features Security Gate,Smoke Detector
Horse Property N
Special Listing Condition Standard
Pets Allowed No Pet Restrictions
Read Less
Want to know what your home might be worth? Contact us for a FREE valuation!

Our team is ready to help you sell your home for the highest possible price ASAP

Bought with Sandra S Harris • United Real Estate Horizon






