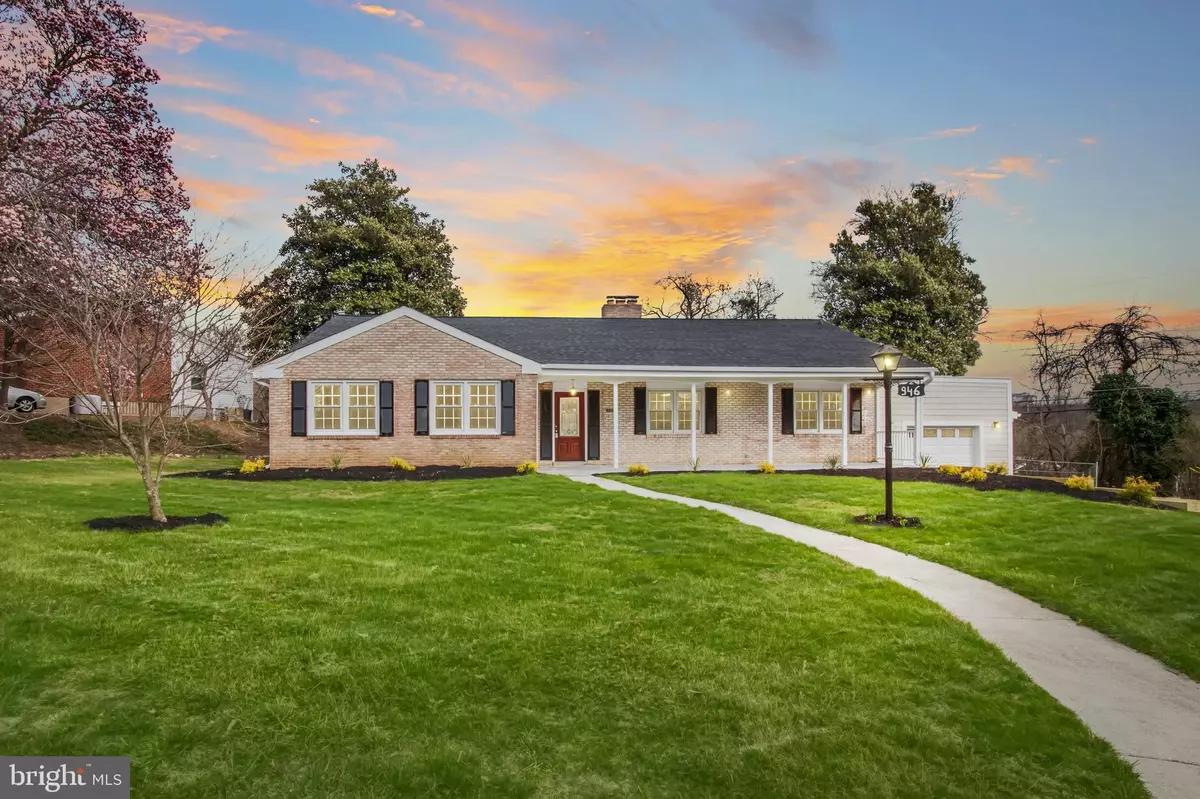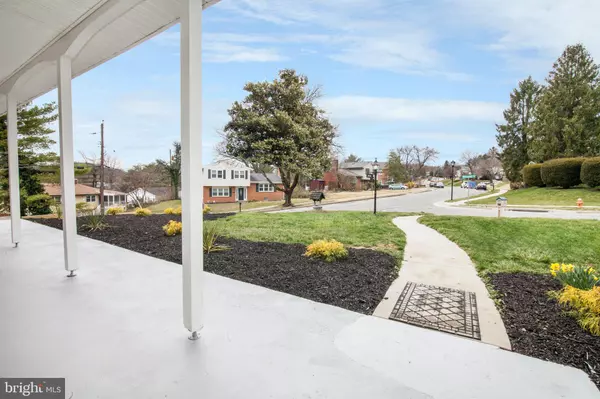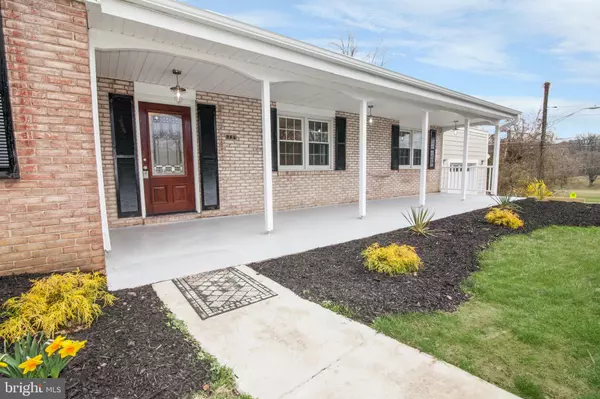$455,000
$450,000
1.1%For more information regarding the value of a property, please contact us for a free consultation.
946 BREEZEWICK CIR Baltimore, MD 21286
3 Beds
3 Baths
3,580 SqFt
Key Details
Sold Price $455,000
Property Type Single Family Home
Sub Type Detached
Listing Status Sold
Purchase Type For Sale
Square Footage 3,580 sqft
Price per Sqft $127
Subdivision Cromwell Valley
MLS Listing ID MDBC489354
Sold Date 06/05/20
Style Ranch/Rambler
Bedrooms 3
Full Baths 3
HOA Y/N N
Abv Grd Liv Area 1,800
Originating Board BRIGHT
Year Built 1959
Annual Tax Amount $4,134
Tax Year 2020
Lot Size 0.333 Acres
Acres 0.33
Lot Dimensions 1.00 x
Property Description
WOULDN'T YOU LIKE TO GET QUARANTINED HERE? EMERGENCY READY WITH GENERAC GENERATOR & AMPLE STORAGE SPACE! Like a brand new build without the brand new price or wait! Step into this gorgeously renovated 3 bedroom, 3 full bath all-brick rancher in desirable Cromwell Valley to find gleaming hardwood floors, ample living space, and updates throughout! Kitchen opened up and remodeled ceiling to floor with granite counters and stainless-steel appliances. Crown moldings, fresh paint, new light fixtures, and upgraded electrical outlets throughout. Elegant wood burning fireplace in the sunny living room adds the right touch of coziness & adjacent breakfast room allows for casual dining with a slider to the brand new rear deck overlooking spacious backyard with storage shed on brand new base. Down the hall you'll find 3 spacious bedrooms, fully remodeled bathroom with ceramic tile surround/floors & oversized granite-topped vanity. Same goes for the en suite master bathroom also boasting a luxurious custom-tiled walk-in shower PLUS additional full-sized closet. Pull-down stairs to attic from main hallway allows for ease of access to additional storage space properly ventilated with attic fan. Finished lower level provides even more entertaining space where you can set up a games area, additional family room for fun movie nights around the 2nd wood-burning fireplace, or use the other side of the basement for a guest den or office, whatever you need! The half bath was converted to a brand new full bathroom for such occasions. THERE'S STILL MORE! Utilities include new washer and dryer in the laundry room with utility sink and storage space, 2 sump pumps for ultimate water-proofing, new central vacuum, 2016 hot water heater, newer HVAC system, whole-house Generac generator (fully-owned and regularly serviced), and new roof and gutters. Old carport was converted into a brand new oversized attached garage and driveway was freshly paved. After pulling in to your turn-key home, you'll love the convenience from I-695, downtown Towson/mall, Timonium, local parks, and yet still a quiet suburban neighborhood feel. Set up your private showing today, this will go fast!
Location
State MD
County Baltimore
Zoning RESIDENTIAL
Rooms
Other Rooms Living Room, Dining Room, Primary Bedroom, Bedroom 2, Bedroom 3, Kitchen, Den, Foyer, Breakfast Room, Recreation Room, Bathroom 2, Bathroom 3, Attic, Primary Bathroom
Basement Connecting Stairway, Daylight, Partial, Full, Heated, Improved, Interior Access, Poured Concrete, Space For Rooms, Sump Pump, Windows, Fully Finished
Main Level Bedrooms 3
Interior
Interior Features Attic, Attic/House Fan, Breakfast Area, Built-Ins, Ceiling Fan(s), Central Vacuum, Crown Moldings, Dining Area, Entry Level Bedroom, Family Room Off Kitchen, Floor Plan - Traditional, Formal/Separate Dining Room, Kitchen - Eat-In, Kitchen - Gourmet, Kitchen - Table Space, Primary Bath(s), Pantry, Recessed Lighting, Stall Shower, Tub Shower, Upgraded Countertops, Wood Floors
Hot Water Natural Gas, Electric
Heating Central, Forced Air, Programmable Thermostat
Cooling Central A/C, Ceiling Fan(s), Attic Fan, Programmable Thermostat
Flooring Hardwood, Ceramic Tile, Wood, Tile/Brick, Laminated, Concrete
Fireplaces Number 2
Fireplaces Type Brick, Fireplace - Glass Doors, Mantel(s), Screen, Wood
Equipment Built-In Microwave, Central Vacuum, Dishwasher, Disposal, Dryer, Dual Flush Toilets, Energy Efficient Appliances, Exhaust Fan, Icemaker, Oven/Range - Gas, Refrigerator, Six Burner Stove, Stainless Steel Appliances, Stove, Washer, Water Heater, Range Hood, Dryer - Front Loading
Furnishings No
Fireplace Y
Window Features Bay/Bow,Double Pane,Screens,Vinyl Clad
Appliance Built-In Microwave, Central Vacuum, Dishwasher, Disposal, Dryer, Dual Flush Toilets, Energy Efficient Appliances, Exhaust Fan, Icemaker, Oven/Range - Gas, Refrigerator, Six Burner Stove, Stainless Steel Appliances, Stove, Washer, Water Heater, Range Hood, Dryer - Front Loading
Heat Source Natural Gas, Wood
Laundry Basement, Has Laundry, Lower Floor, Washer In Unit
Exterior
Exterior Feature Deck(s), Porch(es), Brick, Roof
Parking Features Additional Storage Area, Covered Parking, Garage - Front Entry, Garage Door Opener, Inside Access, Oversized
Garage Spaces 3.0
Fence Chain Link, Privacy, Vinyl
Utilities Available Above Ground, Natural Gas Available, Phone Available, Cable TV Available
Water Access N
View Garden/Lawn, Street
Roof Type Composite,Shingle
Street Surface Black Top,Paved
Accessibility Level Entry - Main
Porch Deck(s), Porch(es), Brick, Roof
Road Frontage City/County
Attached Garage 1
Total Parking Spaces 3
Garage Y
Building
Lot Description Backs to Trees, Corner, Front Yard, Landscaping, Rear Yard, SideYard(s)
Story 2
Foundation Permanent
Sewer Public Sewer
Water Public
Architectural Style Ranch/Rambler
Level or Stories 2
Additional Building Above Grade, Below Grade
Structure Type Dry Wall
New Construction N
Schools
Middle Schools Loch Raven Technical Academy
High Schools Loch Raven
School District Baltimore County Public Schools
Others
Pets Allowed Y
Senior Community No
Tax ID 04090912202830
Ownership Fee Simple
SqFt Source Assessor
Security Features Main Entrance Lock,Smoke Detector
Acceptable Financing Cash, FHA, Private, VA, Conventional
Horse Property N
Listing Terms Cash, FHA, Private, VA, Conventional
Financing Cash,FHA,Private,VA,Conventional
Special Listing Condition Standard
Pets Allowed No Pet Restrictions
Read Less
Want to know what your home might be worth? Contact us for a FREE valuation!

Our team is ready to help you sell your home for the highest possible price ASAP

Bought with Joshua A Pratt • Long & Foster Real Estate, Inc.






