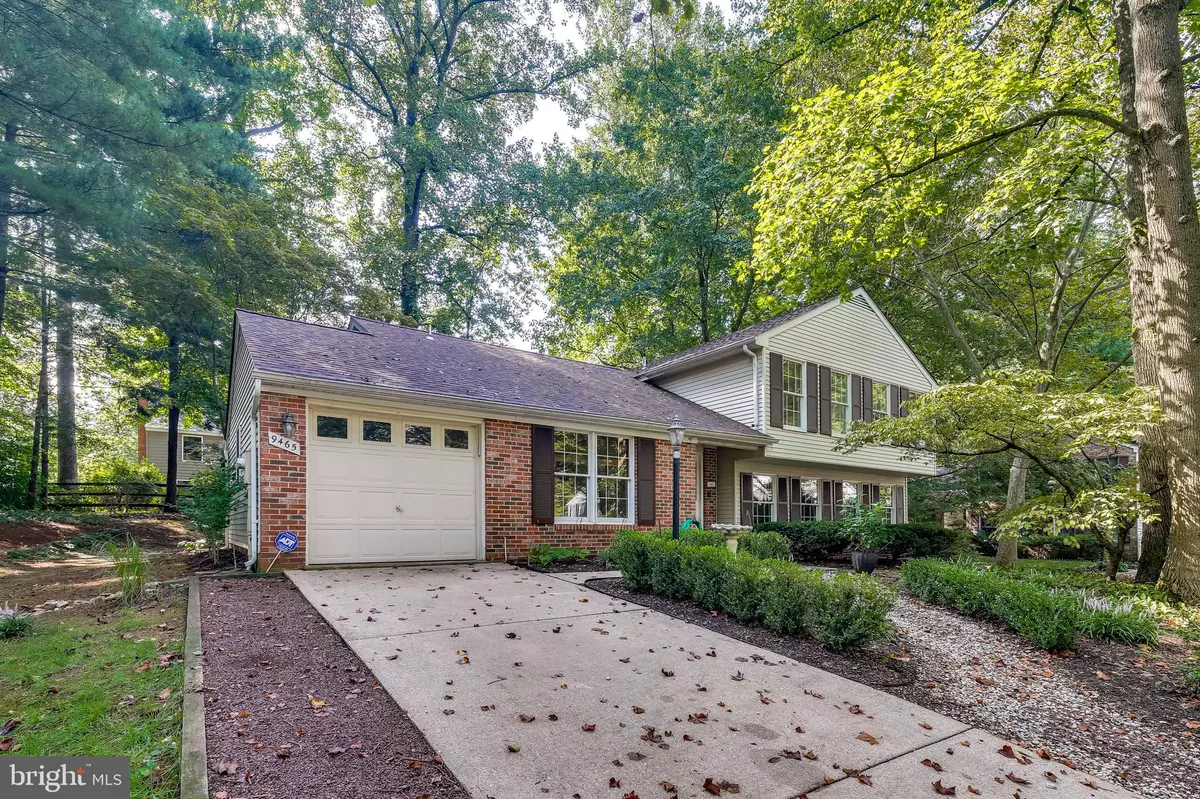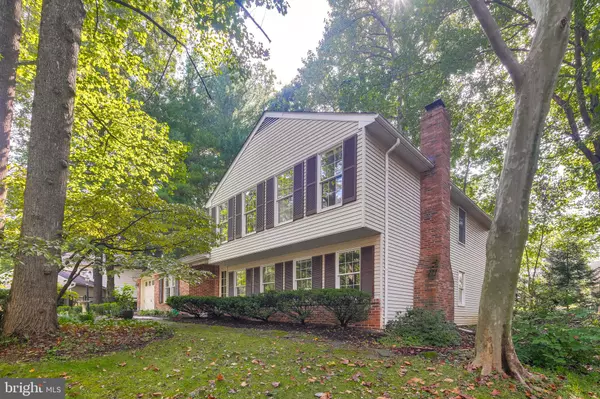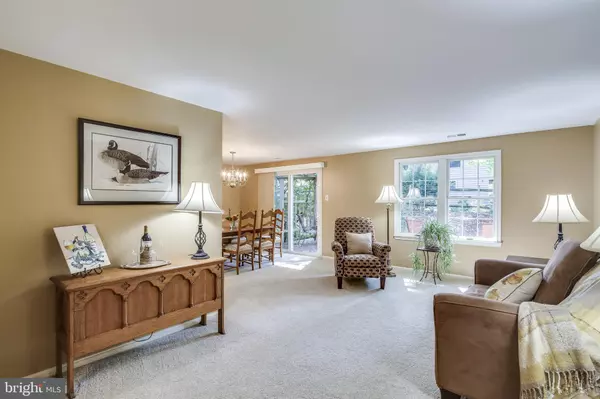$435,000
$415,000
4.8%For more information regarding the value of a property, please contact us for a free consultation.
9465 HUNDRED DRUMS ROW Columbia, MD 21046
4 Beds
3 Baths
2,513 SqFt
Key Details
Sold Price $435,000
Property Type Single Family Home
Sub Type Detached
Listing Status Sold
Purchase Type For Sale
Square Footage 2,513 sqft
Price per Sqft $173
Subdivision Village Of Kings Contrivance
MLS Listing ID MDHW284752
Sold Date 10/09/20
Style Split Level
Bedrooms 4
Full Baths 2
Half Baths 1
HOA Fees $102/ann
HOA Y/N Y
Abv Grd Liv Area 2,513
Originating Board BRIGHT
Year Built 1980
Annual Tax Amount $6,185
Tax Year 2019
Lot Size 9,911 Sqft
Acres 0.23
Property Description
Situated on a tree shaded lot in a quiet cul de sac this 3 level split is all cleaned up & ready for its new owners! Home boasts an open concept floor plan, generous room sizes, tons of natural light & brand new carpet through out. Kitchen w/ a huge pantry has been updated w/ Quartz Counters Tops & Maytag Stainless Steel appliances. Owners suite w/ private bath & huge walk-in closet. Lower level has family room w/ brick surround fireplace & a great flex space, currently used as an office , that would make a great game room or potential 5th bedroom. Rear yard w/ deck & patio cover by shade trees is great for outdoor entertaining or relaxing. Walking path across the street connects to Patuxent Branch Trail. New Roof-2017 & HVAC replaced-2010. Close to commuter routes, all the shopping, dining, entertainment Columbia has to offer & more.
Location
State MD
County Howard
Zoning NT
Rooms
Other Rooms Living Room, Dining Room, Primary Bedroom, Bedroom 2, Bedroom 3, Bedroom 4, Kitchen, Family Room, Laundry, Office
Basement Fully Finished, Walkout Level
Interior
Interior Features Ceiling Fan(s), Dining Area, Floor Plan - Open, Kitchen - Eat-In, Primary Bath(s), Upgraded Countertops
Hot Water Electric
Heating Heat Pump - Electric BackUp
Cooling Central A/C, Ceiling Fan(s)
Flooring Carpet, Ceramic Tile, Laminated
Fireplaces Number 1
Fireplaces Type Brick, Fireplace - Glass Doors, Mantel(s)
Equipment Built-In Microwave, Dishwasher, Disposal, Dryer, Oven/Range - Electric, Refrigerator, Stainless Steel Appliances, Washer, Water Heater
Fireplace Y
Window Features Double Pane
Appliance Built-In Microwave, Dishwasher, Disposal, Dryer, Oven/Range - Electric, Refrigerator, Stainless Steel Appliances, Washer, Water Heater
Heat Source Electric
Laundry Lower Floor
Exterior
Exterior Feature Deck(s), Patio(s)
Parking Features Garage - Front Entry, Garage Door Opener
Garage Spaces 1.0
Utilities Available Cable TV, Phone
Amenities Available Community Center, Jog/Walk Path, Tot Lots/Playground, Golf Course Membership Available, Pool Mem Avail, Lake
Water Access N
Roof Type Architectural Shingle
Accessibility None
Porch Deck(s), Patio(s)
Attached Garage 1
Total Parking Spaces 1
Garage Y
Building
Lot Description Trees/Wooded
Story 3
Sewer Public Sewer
Water Public
Architectural Style Split Level
Level or Stories 3
Additional Building Above Grade, Below Grade
Structure Type Dry Wall
New Construction N
Schools
Elementary Schools Bollman Bridge
Middle Schools Patuxent Valley
High Schools Hammond
School District Howard County Public School System
Others
Senior Community No
Tax ID 1416151106
Ownership Fee Simple
SqFt Source Assessor
Acceptable Financing Conventional, Cash, FHA, VA
Listing Terms Conventional, Cash, FHA, VA
Financing Conventional,Cash,FHA,VA
Special Listing Condition Standard
Read Less
Want to know what your home might be worth? Contact us for a FREE valuation!

Our team is ready to help you sell your home for the highest possible price ASAP

Bought with Brian T Donoughe • Weichert Realtors - McKenna & Vane






