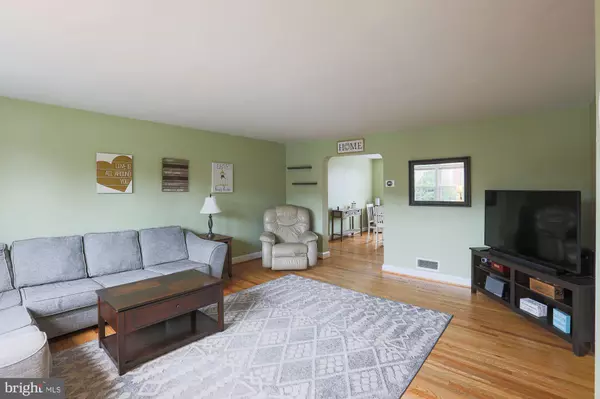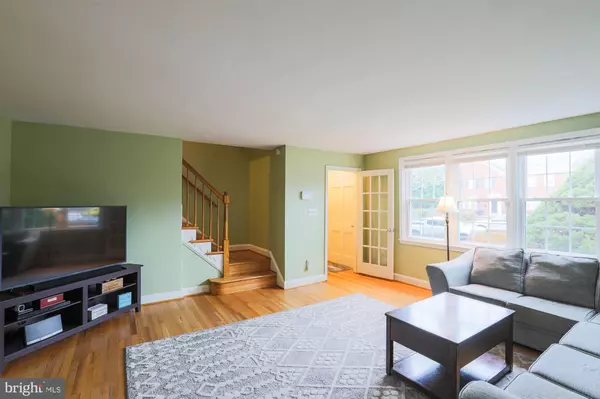$247,500
$249,900
1.0%For more information regarding the value of a property, please contact us for a free consultation.
8505 DRUMWOOD RD Baltimore, MD 21286
3 Beds
2 Baths
1,580 SqFt
Key Details
Sold Price $247,500
Property Type Townhouse
Sub Type Interior Row/Townhouse
Listing Status Sold
Purchase Type For Sale
Square Footage 1,580 sqft
Price per Sqft $156
Subdivision Loch Raven Manor
MLS Listing ID MDBC2017216
Sold Date 01/24/22
Style Other
Bedrooms 3
Full Baths 1
Half Baths 1
HOA Y/N N
Abv Grd Liv Area 1,280
Originating Board BRIGHT
Year Built 1958
Annual Tax Amount $3,010
Tax Year 2021
Lot Size 2,340 Sqft
Acres 0.05
Property Description
Welcome home to this beauty in Loch Raven Village! Tons of natural light showcase the gleaming hardwood floors throughout that were refinished in 2017. On the main floor, you will find the living room, dining room and an updated kitchen featuring white cabinets, and stainless steel appliances. Upstairs are 3 bedrooms and a bathroom as well as an attic for all of your storage needs. Downstairs is the finished basement that waits for your personal touch. Entertaining is a breeze with the huge deck off of the kitchen that was added in 2017. Muddy paws (and lawn maintenance) won't be a problem with the Forever Lawn K9 grass out back that was installed in the 2018. The rear yard is fully fenced with a parking pad big enough for two cars. This home is minutes from 695, shopping and restaurants.
Location
State MD
County Baltimore
Zoning RESIDENTIAL
Rooms
Other Rooms Living Room, Dining Room, Primary Bedroom, Bedroom 2, Bedroom 3, Kitchen, Family Room, Laundry
Basement Rear Entrance, Connecting Stairway, Fully Finished, Full, Walkout Stairs
Interior
Interior Features Attic, Dining Area, Kitchen - Table Space, Floor Plan - Traditional, Tub Shower, Wood Floors
Hot Water Natural Gas
Heating Forced Air
Cooling Central A/C
Equipment Refrigerator, Washer, Dryer, Dishwasher, Built-In Microwave, Disposal, Icemaker, Oven/Range - Gas
Fireplace N
Window Features Double Pane
Appliance Refrigerator, Washer, Dryer, Dishwasher, Built-In Microwave, Disposal, Icemaker, Oven/Range - Gas
Heat Source Natural Gas
Exterior
Exterior Feature Deck(s)
Fence Chain Link
Utilities Available Natural Gas Available, Sewer Available, Water Available, Electric Available
Water Access N
Roof Type Asphalt
Accessibility None
Porch Deck(s)
Garage N
Building
Story 3
Foundation Block
Sewer Public Sewer
Water Public
Architectural Style Other
Level or Stories 3
Additional Building Above Grade, Below Grade
New Construction N
Schools
High Schools Loch Raven
School District Baltimore County Public Schools
Others
Senior Community No
Tax ID 04090902371160
Ownership Fee Simple
SqFt Source Assessor
Acceptable Financing Cash, Conventional, FHA, VA
Listing Terms Cash, Conventional, FHA, VA
Financing Cash,Conventional,FHA,VA
Special Listing Condition Standard
Read Less
Want to know what your home might be worth? Contact us for a FREE valuation!

Our team is ready to help you sell your home for the highest possible price ASAP

Bought with Jeffrey A Nelson • Berkshire Hathaway HomeServices PenFed Realty





