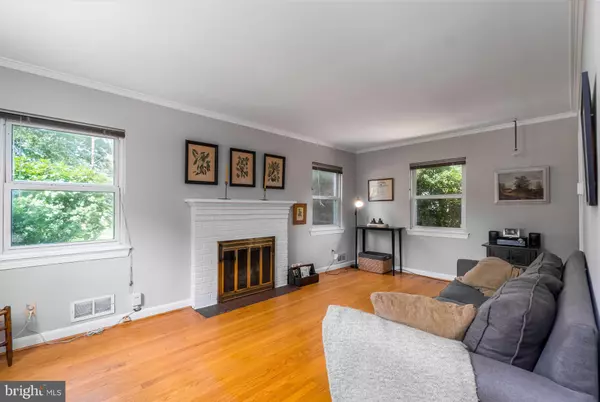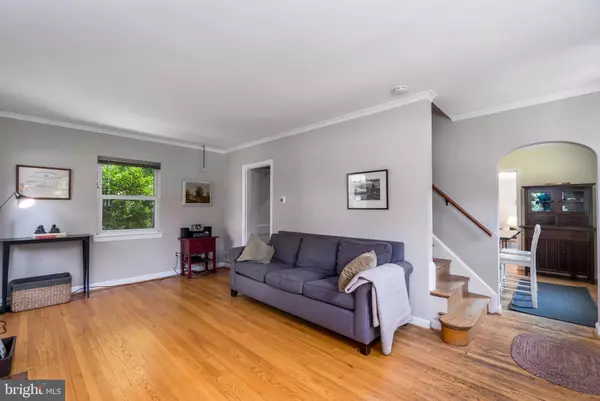$526,000
$526,000
For more information regarding the value of a property, please contact us for a free consultation.
9327 OCALA ST Silver Spring, MD 20901
3 Beds
2 Baths
1,502 SqFt
Key Details
Sold Price $526,000
Property Type Single Family Home
Sub Type Detached
Listing Status Sold
Purchase Type For Sale
Square Footage 1,502 sqft
Price per Sqft $350
Subdivision Branwell Park
MLS Listing ID MDMC722656
Sold Date 10/06/20
Style Colonial
Bedrooms 3
Full Baths 2
HOA Y/N N
Abv Grd Liv Area 1,232
Originating Board BRIGHT
Year Built 1950
Annual Tax Amount $4,936
Tax Year 2020
Lot Size 6,151 Sqft
Acres 0.14
Property Description
[OFFERS DUE TUESDAY, 9/1/2020 BY 5:00 PM] **BE SURE TO CHECK OUT THE VIRTUAL-VIDEO TOUR** This close-to-everything Colonial-style home in Silver Spring's sought-after Branwell Park neighborhood is a charmer! The exterior's bold brick design sits on a large, fenced corner lot, and features lush greenery, 360 degrees, including an English Garden to the right of the private driveway and attached garage. Stepping inside, a traditional style, yet cozy living design that you will love! To the left is a large family room showcasing a centered-of-the-room fireplace, windows on three sides which offer amazing cross-breezes during Spring & Fall. To the right, access a spacious end-to-end kitchen from either side of the family room; includes granite counter tops, stainless appliances, breakfast bar seating, cabinet space galore - but wait, there's more! Off the kitchen is an amazing 300 SQFT Addition, flooded with natural light, cathedral-style/vaulted ceilings, twin ceiling fans, exposed brick wall, and a dedicated space for dining. Convenient exit to back yard with landing and staircase off the Addition. Upstairs includes hardwood floors, three comfortable bedrooms, ceiling fan in each, and full bath. The fully finished basement level is a great recreational living space with newer LVT floors, a convenient full bathroom, ceramic tile in laundry/utility room, and new washer. Access to the attached garage from lower basement level. Located just minutes to gorgeous Sligo Creek Park, ease of access to the Capital Beltway (less than 1 mile), and minutes to Downtown Silver Spring, this is a rare gem with endless opportunity and a wonderful sense of community! MUST SEE!!
Location
State MD
County Montgomery
Zoning R60
Rooms
Other Rooms Bedroom 3, Kitchen, Family Room, Basement, Bedroom 1, Other, Bathroom 1, Bathroom 2, Attic
Basement Connecting Stairway, Garage Access, Interior Access, Walkout Level, Windows, Improved, Heated, Daylight, Partial
Interior
Interior Features Attic, Ceiling Fan(s), Dining Area, Family Room Off Kitchen, Stall Shower, Tub Shower, Window Treatments, Wood Floors
Hot Water Natural Gas
Heating Forced Air
Cooling Central A/C, Ceiling Fan(s)
Flooring Hardwood, Ceramic Tile, Vinyl
Fireplaces Number 1
Fireplaces Type Mantel(s), Wood, Fireplace - Glass Doors, Brick
Equipment Built-In Microwave, Dishwasher, Disposal, Dryer, Oven - Self Cleaning, Refrigerator, Stainless Steel Appliances, Washer, Oven/Range - Gas
Furnishings No
Fireplace Y
Appliance Built-In Microwave, Dishwasher, Disposal, Dryer, Oven - Self Cleaning, Refrigerator, Stainless Steel Appliances, Washer, Oven/Range - Gas
Heat Source Natural Gas
Laundry Basement, Lower Floor, Has Laundry, Dryer In Unit, Washer In Unit, Hookup
Exterior
Exterior Feature Porch(es)
Parking Features Basement Garage, Garage - Front Entry, Inside Access
Garage Spaces 3.0
Fence Chain Link, Rear, Wood
Water Access N
View Garden/Lawn
Roof Type Composite,Shingle
Accessibility None
Porch Porch(es)
Attached Garage 1
Total Parking Spaces 3
Garage Y
Building
Lot Description Corner
Story 3
Sewer Public Sewer
Water Public
Architectural Style Colonial
Level or Stories 3
Additional Building Above Grade, Below Grade
Structure Type Dry Wall,Masonry,Vaulted Ceilings,Brick
New Construction N
Schools
School District Montgomery County Public Schools
Others
Pets Allowed Y
Senior Community No
Tax ID 161300994100
Ownership Fee Simple
SqFt Source Assessor
Special Listing Condition Standard
Pets Allowed No Pet Restrictions
Read Less
Want to know what your home might be worth? Contact us for a FREE valuation!

Our team is ready to help you sell your home for the highest possible price ASAP

Bought with Endeela Khaliqi • Jobin Realty





